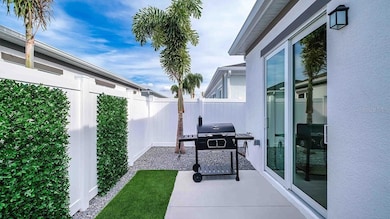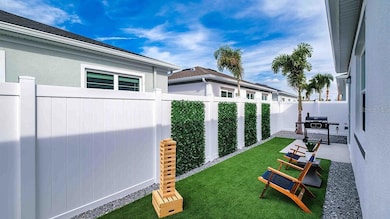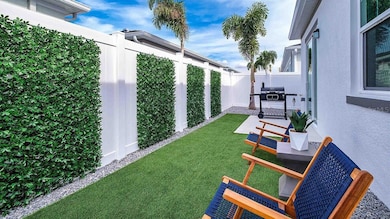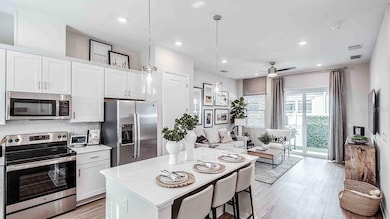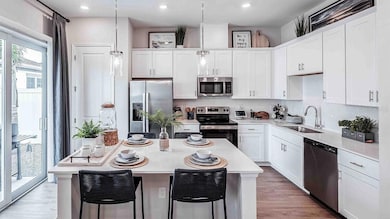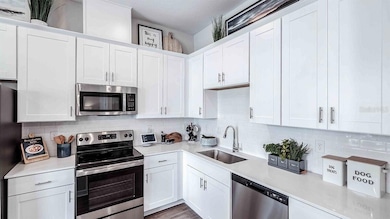3800 Viceroy Place Unit Elevate - 168 Deland, FL 32724
Victoria Park NeighborhoodHighlights
- Fitness Center
- Gated Community
- Main Floor Primary Bedroom
- Tennis Courts
- Open Floorplan
- High Ceiling
About This Home
Currently offering $1,000 off, no app fee, and 1/2 off admin fee! Prices, promotions, and availability are subject to change. Yardly Crossings is an innovative community built by Taylor Morrison, featuring single-story cottage-style homes for rent. Each home comes with a landscaped, private backyard with turf that provides flexible living for you and your pet. We offer maintenance and repair services to our renters, which allows for a low-maintenance lifestyle. Other perks include no stairs to climb, and no neighbors above or below you. Each home is equipped with upgraded features, including stainless steel kitchen appliances, quartz countertops, a full size washer and dryer, ceiling fans, and 10' ceilings throughout. Enjoy an array of attractive amenities including a pool, dog park, BBQ Area, clubhouse, fitness studio, and pickleball court.
Home Details
Home Type
- Single Family
Est. Annual Taxes
- $107
Year Built
- Built in 2024
Lot Details
- Dog Run
- Fenced
- Metered Sprinkler System
Parking
- Open Parking
Interior Spaces
- 1,030 Sq Ft Home
- Open Floorplan
- High Ceiling
- Ceiling Fan
- Blinds
- Sliding Doors
- Great Room
- Family Room Off Kitchen
- Luxury Vinyl Tile Flooring
Kitchen
- Eat-In Kitchen
- Range with Range Hood
- Microwave
- Freezer
- Dishwasher
- Solid Surface Countertops
- Disposal
Bedrooms and Bathrooms
- 2 Bedrooms
- Primary Bedroom on Main
- Walk-In Closet
- 2 Full Bathrooms
Laundry
- Laundry Room
- Dryer
- Washer
Home Security
- Smart Home
- Fire and Smoke Detector
Outdoor Features
- Tennis Courts
- Patio
- Exterior Lighting
- Rain Gutters
Utilities
- Central Heating and Cooling System
- Thermostat
Listing and Financial Details
- Residential Lease
- Security Deposit $500
- Property Available on 6/9/25
- The owner pays for management, repairs
- 12-Month Minimum Lease Term
- $75 Application Fee
- Assessor Parcel Number 8106-00-00-0128
Community Details
Overview
- No Home Owners Association
- Yardly Crossings Association, Phone Number (386) 204-4300
Recreation
- Fitness Center
- Community Pool
Pet Policy
- 2 Pets Allowed
- $350 Pet Fee
- Dogs and Cats Allowed
Security
- Gated Community
Map
Source: Stellar MLS
MLS Number: O6256802
APN: 8106-00-00-0128
- 2217 Canopy Terrace Blvd
- 3009 Green Park Dr
- 2024 Canopy Terrace Blvd
- 2530 San Juan St
- 171 Birchmont Dr
- 2096 Canopy Terrace Blvd
- 179 Birchmont Dr
- 3538 Treetop St
- 0 San Juan St
- 201 Asterbrooke Dr
- 220 Asterbrooke Dr
- 111 Asterbrooke Dr
- 123 Ivydale Manor Dr
- 509 Victoria Hills Dr
- 804 Victoria Hills Dr S
- 903 Victoria Hills Dr S
- 417 Victoria Hills Dr
- 302 Lamberton Ln
- 3422 Heath Dr Unit 4
- 402 S Lake Victoria Cir

