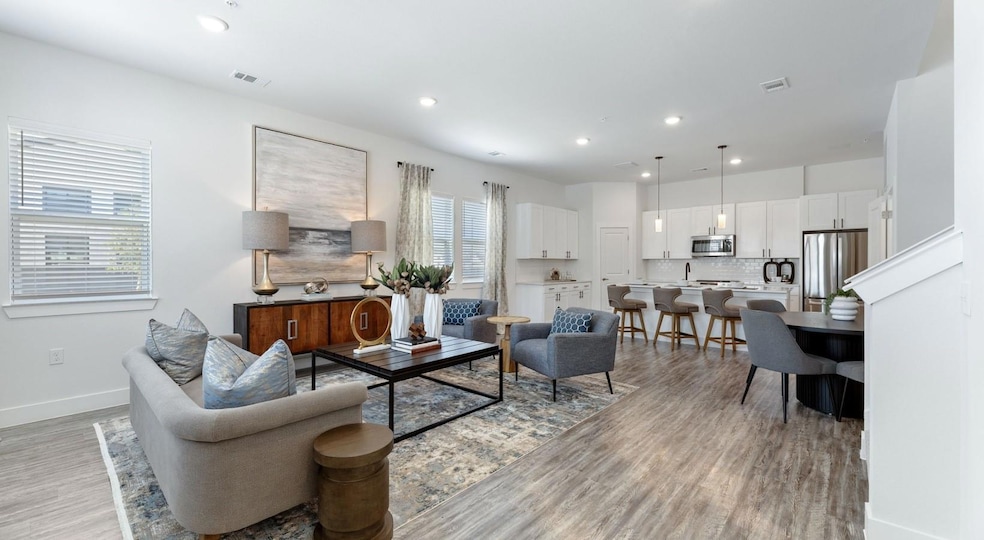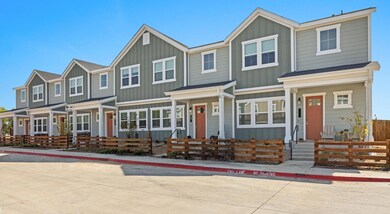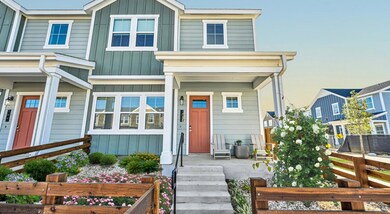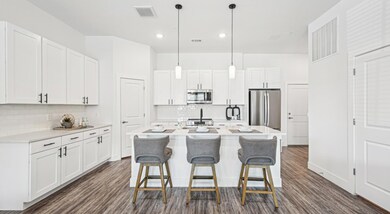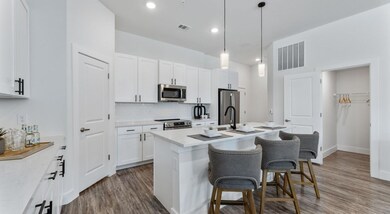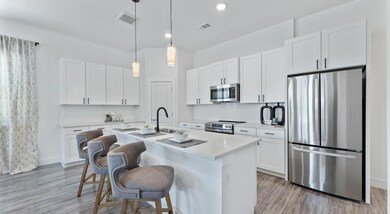3800 W Lamberth Rd Unit 1001 Sherman, TX 75092
Highlights
- New Construction
- Granite Countertops
- Covered patio or porch
- Traditional Architecture
- Community Pool
- Interior Lot
About This Home
SPECIAL - SIX WEEKS FREE PLUS $500 OFF IF YOU LOOK AND LEASE! INQUIRE WITH LEASING OFFICE! Welcome to Cadia Sherman, where luxury meets modern design in our newly built one, two, three, and four-bedroom townhomes and cottages. Become part of Sherman’s best community, set in a picturesque location near Pecan Grove Park and just a short drive from key employers including Texoma Regional Medical Center, Texas Instruments, Global Wafers, Tyson Foods, and more.All that’s missing is you. Schedule your exclusive tour of our wellness-focused rental home community today!
Last Listed By
Beacon Real Estate Brokerage Phone: 214-600-0520 License #0539449 Listed on: 10/30/2024
Townhouse Details
Home Type
- Townhome
Year Built
- Built in 2024 | New Construction
Home Design
- Half Duplex
- Traditional Architecture
- Brick Exterior Construction
- Slab Foundation
- Composition Roof
Interior Spaces
- 1,459 Sq Ft Home
- 2-Story Property
- Ceiling Fan
- Decorative Lighting
- Laminate Flooring
Kitchen
- Electric Range
- Microwave
- Dishwasher
- Kitchen Island
- Granite Countertops
- Disposal
Bedrooms and Bathrooms
- 3 Bedrooms
Parking
- Common or Shared Parking
- 2-Car Garage with one garage door
Schools
- S And S Elementary And Middle School
- S And S High School
Utilities
- Central Heating and Cooling System
- Vented Exhaust Fan
- High Speed Internet
- Cable TV Available
Additional Features
- Energy-Efficient Appliances
- Covered patio or porch
- Wood Fence
Listing and Financial Details
- Residential Lease
- Security Deposit $350
- Tenant pays for all utilities, insurance
- 12 Month Lease Term
- $75 Application Fee
- Assessor Parcel Number 445076
Community Details
Overview
- 2-Story Building
- Cadia Subdivision
- Property managed by Willow Bridge
Recreation
- Community Pool
Pet Policy
- Pets Allowed
- Pet Deposit $400
- $25 Monthly Pet Rent
- 2 Pets Allowed
- Non Refundable Pet Fee
Map
Source: North Texas Real Estate Information Systems (NTREIS)
MLS Number: 20767053
- 2202 Carriage Estates Rd
- 2214 Norwood St
- 1912 Carriage Estates Rd
- 3327 Carriage Cir
- 2816 Hillview Ln
- 1900 Carriage Estates Rd
- 2801 La Paloma
- 2805 Hillview Ln
- 2807 Cedar Ridge
- 2813 La Paloma
- 2711 Fawnwood Ct
- 2711 Fawnwood Ct
- 2711 Fawnwood Ct
- 2711 Fawnwood Ct
- 2711 Fawnwood Ct
- 2711 Fawnwood Ct
- 2711 Fawnwood Ct
- 2711 Fawnwood Ct
- 2711 Fawnwood Ct
- 2711 Fawnwood Ct
