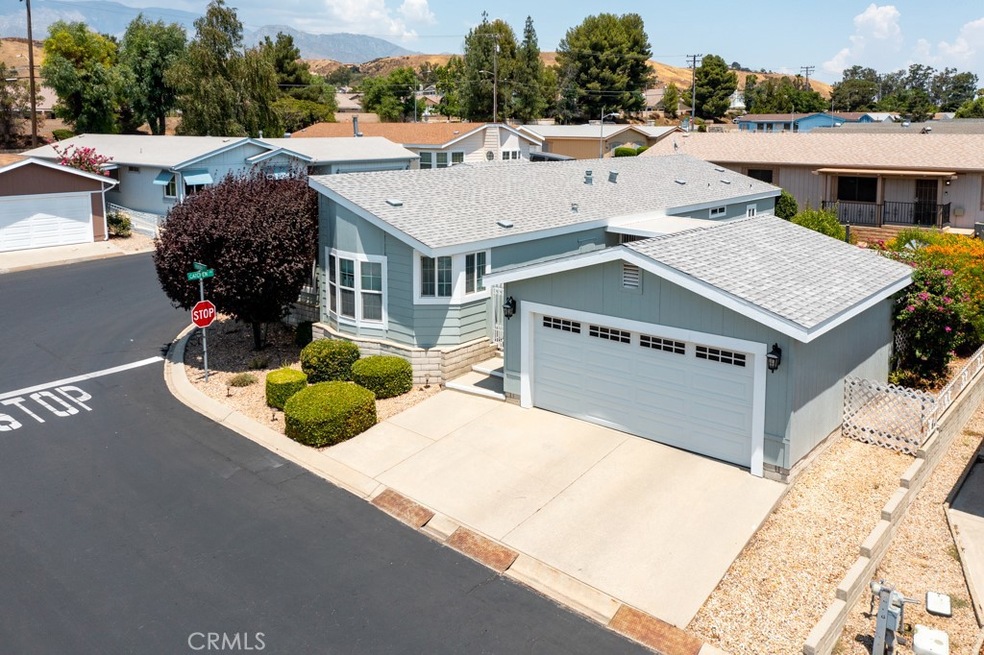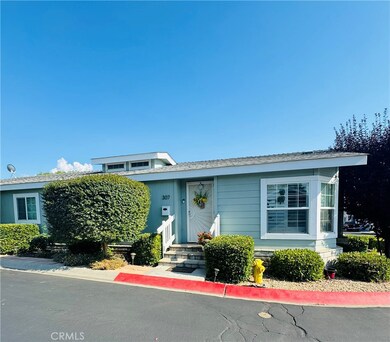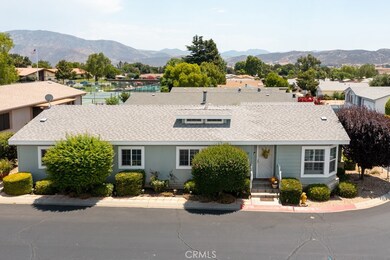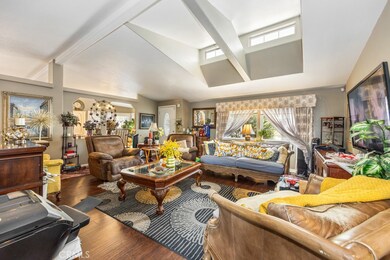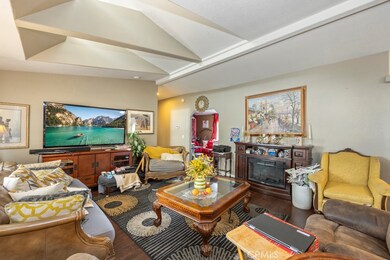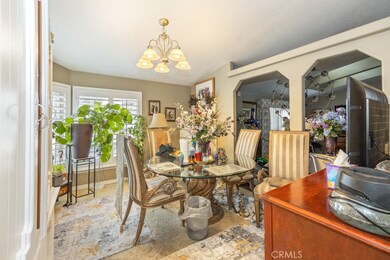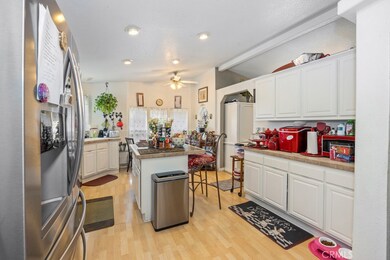
3800 W Wilson St Unit 307 Banning, CA 92220
Highlights
- 24-Hour Security
- Mountain View
- Bonus Room
- Senior Community
- Wood Flooring
- Corner Lot
About This Home
As of December 2024Welcome home to this spacious single-level residence in the well-established 55+ community of Mountain Springs Estates in Banning, CA. This home offers 1,647 sq. ft. of living space, including 2 bedrooms, 2 baths, and an additional den or office space. The large primary suite features a walk-in closet and double sink. High ceilings and window shutters in the formal dining area add to the home's energy efficiency and charm. With newer exterior paint, new roof, new garage door and monitor. This well maintained home is situated on a spacious 3,049 sq. ft. corner lot, making it one of the larger properties in the community—a huge plus! The detached automatic 2-car garage as well as 2 additional spaces in front of the garage, a beautiful backyard with a patio cover provide ample outdoor living space. Enjoy the bounty of mature peach, lemon, lime, and plum trees, which produce a generous crop of delicious fruit. The Mountain Springs community offers fantastic amenities, including a pool, pickleball, tennis courts, picnic areas, and more. Enjoy stunning mountain views and the company of great neighbors in this peaceful and welcoming community. Come see it in person to appreciate its charm!
Last Agent to Sell the Property
PS Real Estate Brokerage Phone: 714-640-0775 License #02125871 Listed on: 08/02/2024
Last Buyer's Agent
PS Real Estate Brokerage Phone: 714-640-0775 License #02125871 Listed on: 08/02/2024
Property Details
Home Type
- Manufactured Home
Year Built
- Built in 2003
Lot Details
- 3,049 Sq Ft Lot
- Partially Fenced Property
- Corner Lot
- Front and Back Yard Sprinklers
- Garden
- Back Yard
- Land Lease of $940 per month
Parking
- 2 Car Garage
- Parking Available
- Side Facing Garage
Property Views
- Mountain
- Neighborhood
Home Design
- Raised Foundation
- Composition Roof
Interior Spaces
- 1,647 Sq Ft Home
- 1-Story Property
- High Ceiling
- Ceiling Fan
- Skylights
- Recessed Lighting
- Double Pane Windows
- Plantation Shutters
- Blinds
- Window Screens
- Family Room Off Kitchen
- Den
- Bonus Room
Kitchen
- Open to Family Room
- Gas Oven
- Gas Range
- Microwave
- Dishwasher
- Kitchen Island
- Laminate Countertops
- Self-Closing Drawers and Cabinet Doors
Flooring
- Wood
- Laminate
Bedrooms and Bathrooms
- 2 Bedrooms
- Walk-In Closet
- 2 Full Bathrooms
- Quartz Bathroom Countertops
- Makeup or Vanity Space
- Dual Vanity Sinks in Primary Bathroom
- Bathtub with Shower
- Walk-in Shower
- Exhaust Fan In Bathroom
- Linen Closet In Bathroom
Laundry
- Laundry Room
- Washer and Gas Dryer Hookup
Home Security
- Carbon Monoxide Detectors
- Fire and Smoke Detector
Outdoor Features
- Enclosed patio or porch
- Rain Gutters
Mobile Home
- Mobile home included in the sale
- Mobile Home Model is Oakmanor
- Mobile Home is 63 x 58 Feet
- Manufactured Home
Utilities
- Central Heating and Cooling System
Listing and Financial Details
- Rent includes association dues, pool
- Tax Lot 307
- Tax Tract Number 13605
- Assessor Parcel Number 009724696
Community Details
Overview
- Senior Community
- No Home Owners Association
- Built by Skyline Homes, Inc.
- Mountain Springs | Phone (951) 445-5136
Recreation
- Community Pool
Pet Policy
- Call for details about the types of pets allowed
Security
- 24-Hour Security
Similar Homes in Banning, CA
Home Values in the Area
Average Home Value in this Area
Property History
| Date | Event | Price | Change | Sq Ft Price |
|---|---|---|---|---|
| 12/11/2024 12/11/24 | Sold | $155,000 | -8.8% | $94 / Sq Ft |
| 11/08/2024 11/08/24 | Pending | -- | -- | -- |
| 10/07/2024 10/07/24 | Price Changed | $170,000 | -5.6% | $103 / Sq Ft |
| 08/02/2024 08/02/24 | For Sale | $180,000 | -- | $109 / Sq Ft |
Tax History Compared to Growth
Agents Affiliated with this Home
-
Sulma B. Quintanilla

Seller's Agent in 2024
Sulma B. Quintanilla
PS Real Estate
(714) 640-0775
1 in this area
10 Total Sales
Map
Source: California Regional Multiple Listing Service (CRMLS)
MLS Number: IG24139862
- 3800 W Wilson St Unit 335
- 3800 W Wilson St Unit 234
- 3800 W Wilson St Unit 245
- 3800 W Wilson St Unit 358
- 3800 W Wilson St Unit 162
- 3800 W Wilson St Unit 247
- 3800 W Wilson St Unit 376
- 3800 W Wilson St Unit 394
- 3800 W Wilson St Unit 2
- 3800 W Wilson St Unit 308
- 3800 W Wilson St Unit 60
- 3800 W Wilson St Unit 198
- 3800 W Wilson St Unit 39
- 3800 W Wilson St Unit 381
- 3800 W Wilson St Unit 23
- 3800 W Wilson St Unit 195
- 3880 W Jacinto View Rd Unit D
- 3880 W Jacinto View Rd Unit M
- 3802 W Jacinto View Rd Unit G
- 3805 W Ramsey St
