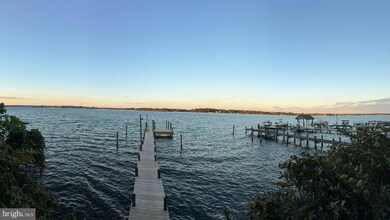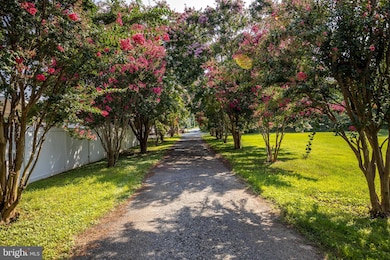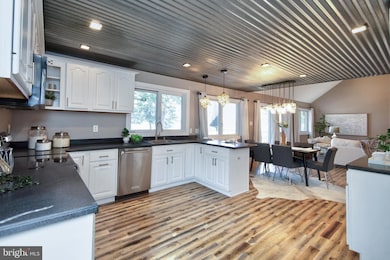3800B Edgewater Place Baltimore, MD 21222
Estimated payment $4,913/month
Highlights
- 77 Feet of Waterfront
- Pier
- River View
- 3 Dock Slips
- Fishing Allowed
- 0.36 Acre Lot
About This Home
Waterfront Paradise Awaits! Welcome to the stunning waterfront retreat you've been waiting for! Nestled at the end of a picturesque tree-lined driveway, this updated 4-bedroom, 3-bath home offers breathtaking panoramic views of Back River. Oversized lot with 77 ft of waterfrontage offers more privacy than most homes in the area.
Freshly updated throughout, this home features new carpet, luxury vinyl plank flooring, fresh paint, and newly installed pier decking and steps. NEW ROOF, too. Additional 400 sq ft of Attic/ Flex space with dormers waiting to be finished - so many possibilities. AND there is an attached 1 bed/1 bath "in-law" suite / apartment rental with a separate entrance - Potential AirBnB® - Bonus! Step outside to a spacious wraparound deck—ideal for sipping your morning coffee while watching the sunrise. With direct access to open waterways, this property is truly a boater’s delight. Whether you're docking your boat, enjoying water sports, or simply relaxing every day feels like a vacation here. This house really has it all!! You have got to stop by and take a look to appreciate the space, the privacy and THE VIEW! Don’t miss the chance to live the waterfront lifestyle you’ve always dreamed of!
Listing Agent
(443) 807-8750 homesalesbytracey@gmail.com ExecuHome Realty License #634145 Listed on: 08/07/2025

Home Details
Home Type
- Single Family
Est. Annual Taxes
- $6,416
Year Built
- Built in 2002
Lot Details
- 0.36 Acre Lot
- 77 Feet of Waterfront
- Home fronts navigable water
Parking
- 2 Car Direct Access Garage
- Side Facing Garage
- Garage Door Opener
- Driveway
Home Design
- Contemporary Architecture
- Poured Concrete
- Vinyl Siding
- Concrete Perimeter Foundation
Interior Spaces
- Property has 3 Levels
- Open Floorplan
- Ceiling Fan
- Recessed Lighting
- Self Contained Fireplace Unit Or Insert
- Window Treatments
- Mud Room
- Family Room Off Kitchen
- Living Room
- Dining Room
- Wood Flooring
- River Views
- Attic
Kitchen
- Eat-In Kitchen
- Electric Oven or Range
- Built-In Microwave
- Ice Maker
- Dishwasher
- Disposal
Bedrooms and Bathrooms
- In-Law or Guest Suite
Laundry
- Laundry Room
- Front Loading Dryer
- Washer
Finished Basement
- Walk-Out Basement
- Interior, Rear, and Side Basement Entry
- Garage Access
- Basement Windows
Outdoor Features
- Pier
- Canoe or Kayak Water Access
- Private Water Access
- River Nearby
- Personal Watercraft
- Waterski or Wakeboard
- Swimming Allowed
- Physical Dock Slip Conveys
- 3 Dock Slips
- Stream or River on Lot
- Powered Boats Permitted
Utilities
- 90% Forced Air Heating and Cooling System
- Heating System Uses Oil
- Pellet Stove burns compressed wood to generate heat
- Vented Exhaust Fan
- High-Efficiency Water Heater
Listing and Financial Details
- Tax Lot 4B
- Assessor Parcel Number 04152300006586
Community Details
Overview
- No Home Owners Association
Recreation
- Fishing Allowed
Map
Home Values in the Area
Average Home Value in this Area
Tax History
| Year | Tax Paid | Tax Assessment Tax Assessment Total Assessment is a certain percentage of the fair market value that is determined by local assessors to be the total taxable value of land and additions on the property. | Land | Improvement |
|---|---|---|---|---|
| 2025 | $6,709 | $581,067 | -- | -- |
| 2024 | $6,709 | $529,333 | $0 | $0 |
| 2023 | $3,053 | $477,600 | $183,400 | $294,200 |
| 2022 | $5,689 | $455,567 | $0 | $0 |
| 2021 | $5,332 | $433,533 | $0 | $0 |
| 2020 | $5,332 | $411,500 | $147,400 | $264,100 |
| 2019 | $5,067 | $394,700 | $0 | $0 |
| 2018 | $5,000 | $377,900 | $0 | $0 |
| 2017 | $4,571 | $361,100 | $0 | $0 |
| 2016 | $3,793 | $361,100 | $0 | $0 |
| 2015 | $3,793 | $361,100 | $0 | $0 |
| 2014 | $3,793 | $364,100 | $0 | $0 |
Property History
| Date | Event | Price | List to Sale | Price per Sq Ft |
|---|---|---|---|---|
| 12/08/2025 12/08/25 | For Sale | $834,900 | 0.0% | $278 / Sq Ft |
| 12/06/2025 12/06/25 | Off Market | $834,900 | -- | -- |
| 10/16/2025 10/16/25 | Price Changed | $834,900 | -1.8% | $278 / Sq Ft |
| 08/07/2025 08/07/25 | For Sale | $849,900 | 0.0% | $283 / Sq Ft |
| 02/15/2023 02/15/23 | Rented | $2,900 | 0.0% | -- |
| 02/14/2023 02/14/23 | Under Contract | -- | -- | -- |
| 01/31/2023 01/31/23 | For Rent | $2,900 | +7.4% | -- |
| 04/27/2020 04/27/20 | Rented | $2,700 | 0.0% | -- |
| 04/25/2020 04/25/20 | Under Contract | -- | -- | -- |
| 04/15/2020 04/15/20 | For Rent | $2,700 | -- | -- |
Purchase History
| Date | Type | Sale Price | Title Company |
|---|---|---|---|
| Deed | $510,000 | -- | |
| Deed | -- | -- |
Mortgage History
| Date | Status | Loan Amount | Loan Type |
|---|---|---|---|
| Open | $382,500 | Adjustable Rate Mortgage/ARM |
Source: Bright MLS
MLS Number: MDBC2135988
APN: 15-2300006586
- 3929 Glenhurst Rd
- 217 Robwood Rd
- 901 Forwood Ct
- 808 Leswood Ct
- 806 Leswood Ct
- 819 Leswood Ct
- 3933 N Point Rd
- 8028 Kimberly Rd
- 7618 Charlesmont Rd
- 7631 Old Battle Grove Rd
- 7808 Deboy Ave
- 7706 Village Park Dr
- 7607 Town View Dr
- 2724 N Point Terrace
- 4039 Saint Augustine Ln
- 12 Cardinal Ln
- 7813 Saint Patricia Ln
- 7431 Saint Patricia Ct
- 2801 Mccomas Ave
- 2602 Gray Manor Terrace
- 8079 Wallace Rd
- 3000 Wallford Dr
- 911 S Marlyn Ave
- 4045 Saint Monica Dr
- 7838 Saint Boniface Ln
- 7834 St Claire Ln
- 1114 Tace Dr
- 8059 Gray Haven Rd
- 8125 Mid Haven Rd
- 224 Pinewood Rd
- 821 S Woodlynn Rd
- 548 S Marlyn Ave
- 7900 N Boundary Rd
- 929 Kinwat Ave
- 804 Oakleigh Beach Rd Unit ID1061330P
- 429 Oakwood Rd
- 1207 Middleborough Rd
- 2857 Plainfield Rd
- 4 Banyan Wood Ct Unit 201
- 8272 Kavanagh Rd






