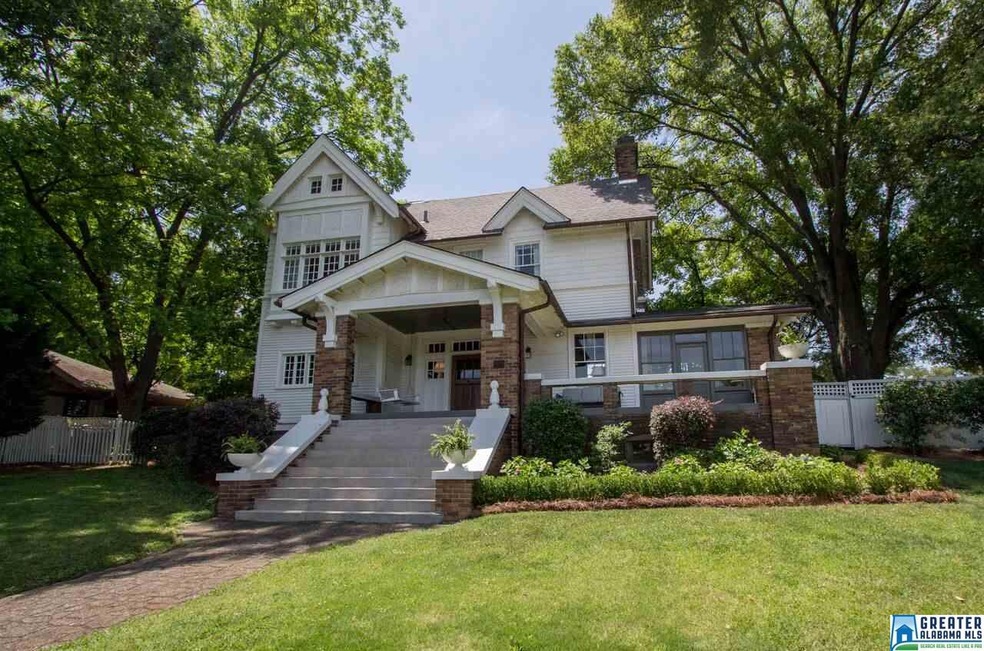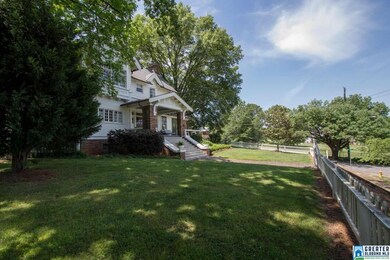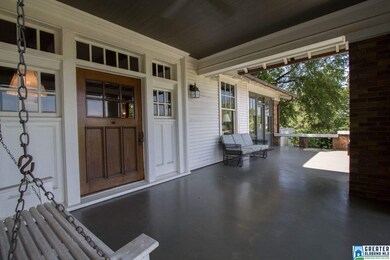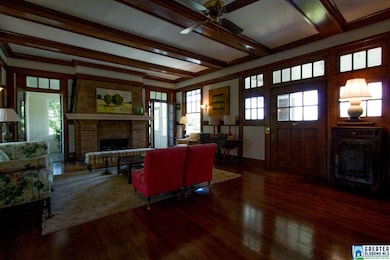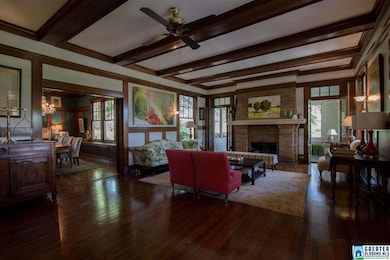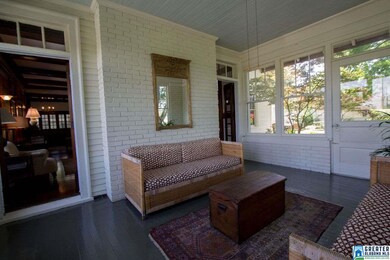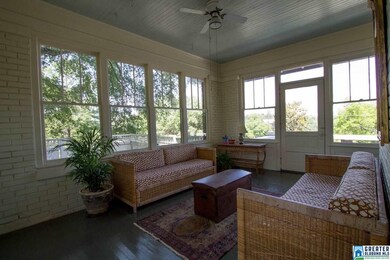
3801 10th Ave S Birmingham, AL 35222
Forest Park NeighborhoodEstimated Value: $943,000 - $1,153,000
Highlights
- City View
- Wood Flooring
- Loft
- Deck
- Attic
- Sun or Florida Room
About This Home
As of December 2017Absolutely wonderful historic home, in Forest Park! Original details are so charming, this is a home one you will never forget. Formal living and dining room with box beamed, tall ceilings, and gleaming hardwood floors. Golf course and city view, from the sunroom. Family room is wrapped in casement windows. Large kitchen includes walk in pantry + butlers pantry, granite counters and more storage space than you can use. Handsome and well detailed staircase leads to 2nd and 3rd floors. All bedrooms (two are suites) are spacious and filled with natural light. Classic bathrooms with white tiles and original Alabama white slab marble shower. Third floor is the perfect playroom and home office, this floor has one of three HVAC systems. Full basement. Impressive gardens with pond/fountain in side yard, boxwood garden and mature plantings of roses. Gardens are very private. Enjoy the open front porch or upper level screened porch. Complete guest house and garage complete the property
Home Details
Home Type
- Single Family
Est. Annual Taxes
- $6,098
Year Built
- 1900
Lot Details
- Fenced Yard
- Corner Lot
- Irregular Lot
- Sprinkler System
- Few Trees
- Historic Home
Parking
- 2 Car Detached Garage
- Garage on Main Level
- Rear-Facing Garage
- Driveway
Home Design
- Tri-Level Property
- Stucco
Interior Spaces
- Crown Molding
- Smooth Ceilings
- Recessed Lighting
- Wood Burning Fireplace
- Fireplace Features Masonry
- Window Treatments
- Bay Window
- French Doors
- Living Room with Fireplace
- Dining Room
- Home Office
- Loft
- Sun or Florida Room
- Screened Porch
- City Views
- Walkup Attic
- Home Security System
Kitchen
- Breakfast Bar
- Convection Oven
- Gas Oven
- Gas Cooktop
- Stove
- Dishwasher
- Stainless Steel Appliances
- Kitchen Island
- Stone Countertops
Flooring
- Wood
- Tile
Bedrooms and Bathrooms
- 5 Bedrooms
- Primary Bedroom Upstairs
- Walk-In Closet
- In-Law or Guest Suite
- Linen Closet In Bathroom
Laundry
- Laundry Room
- Laundry on main level
- Washer and Electric Dryer Hookup
Unfinished Basement
- Basement Fills Entire Space Under The House
- Natural lighting in basement
Outdoor Features
- Deck
- Patio
- Exterior Lighting
Utilities
- Multiple cooling system units
- Forced Air Heating and Cooling System
- Multiple Heating Units
- Gas Water Heater
Community Details
- Community Playground
- Park
Listing and Financial Details
- Tax Lot 13 and 14
- Assessor Parcel Number 23-00-32-2-028-010.000
Ownership History
Purchase Details
Home Financials for this Owner
Home Financials are based on the most recent Mortgage that was taken out on this home.Purchase Details
Home Financials for this Owner
Home Financials are based on the most recent Mortgage that was taken out on this home.Purchase Details
Home Financials for this Owner
Home Financials are based on the most recent Mortgage that was taken out on this home.Purchase Details
Home Financials for this Owner
Home Financials are based on the most recent Mortgage that was taken out on this home.Similar Homes in the area
Home Values in the Area
Average Home Value in this Area
Purchase History
| Date | Buyer | Sale Price | Title Company |
|---|---|---|---|
| Neely William L | $747,000 | -- | |
| Guyader Thierry | $605,000 | -- | |
| Hicks William G | $438,000 | -- | |
| Morse Daniel | $342,000 | -- |
Mortgage History
| Date | Status | Borrower | Loan Amount |
|---|---|---|---|
| Open | Neely William L | $350,000 | |
| Previous Owner | Guyader Thierry | $236,300 | |
| Previous Owner | Hicks William G | $60,000 | |
| Previous Owner | Guyader Thierry | $322,700 | |
| Previous Owner | Hicks William G | $420,000 | |
| Previous Owner | Hicks William G | $350,400 | |
| Previous Owner | Morse Daniel | $190,000 | |
| Closed | Hicks William G | $65,700 |
Property History
| Date | Event | Price | Change | Sq Ft Price |
|---|---|---|---|---|
| 12/01/2017 12/01/17 | Sold | $747,000 | 0.0% | $230 / Sq Ft |
| 08/13/2017 08/13/17 | Off Market | $747,000 | -- | -- |
| 03/10/2017 03/10/17 | For Sale | $799,000 | -- | $246 / Sq Ft |
Tax History Compared to Growth
Tax History
| Year | Tax Paid | Tax Assessment Tax Assessment Total Assessment is a certain percentage of the fair market value that is determined by local assessors to be the total taxable value of land and additions on the property. | Land | Improvement |
|---|---|---|---|---|
| 2024 | $6,098 | $96,120 | -- | -- |
| 2022 | $6,316 | $88,100 | $36,500 | $51,600 |
| 2021 | $5,651 | $78,930 | $36,500 | $42,430 |
| 2020 | $5,518 | $77,100 | $36,500 | $40,600 |
| 2019 | $5,119 | $71,600 | $0 | $0 |
| 2018 | $5,008 | $70,060 | $0 | $0 |
| 2017 | $4,958 | $69,380 | $0 | $0 |
| 2016 | $4,879 | $68,280 | $0 | $0 |
| 2015 | $4,879 | $68,280 | $0 | $0 |
| 2014 | $4,176 | $62,340 | $0 | $0 |
| 2013 | $4,176 | $62,340 | $0 | $0 |
Agents Affiliated with this Home
-
Steve Buchanan

Seller's Agent in 2017
Steve Buchanan
RealtySouth
(205) 266-6034
62 in this area
155 Total Sales
-
Langston Hereford

Buyer's Agent in 2017
Langston Hereford
RealtySouth
(205) 335-2110
2 in this area
111 Total Sales
Map
Source: Greater Alabama MLS
MLS Number: 776700
APN: 23-00-32-2-028-010.000
- 3803 Glenwood Ave
- 4011 Clairmont Ave S
- 844 42nd St S
- 1016 42nd St S Unit A
- 3525 7th Ct S Unit 4
- 849 42nd St S
- 3932 Clairmont Ave Unit 3932 and 3934
- 3809 12th Ct S Unit F4
- 3809 12th Ct S Unit B3
- 3520 Cliff Rd S
- 4124 Cliff Rd S
- 1202 34th St S Unit 3
- 4213 Overlook Dr
- 1045 32nd St S
- 3417 Altamont Rd Unit 33
- 3415 Altamont Rd S Unit 34
- 1305 31st St S Unit 202
- 3008 13th Ave S Unit 3
- 3546 Lenox Rd Unit 1 lot
- 2990 Rhodes Cir S Unit 122
- 3801 10th Ave S
- 3807 10th Ave S
- 3800 10th Ave S
- 3804 11th Ave S
- 3806 11th Ave S
- 3800 11th Ave S
- 3812 11th Ave S
- 3810 10th Ave S
- 3811 10th Ave S
- 3815 10th Ave S
- 3812 10th Ave S
- 3820 11th Ave S
- 925 38th St S
- 925 38th St S
- 3817 10th Ave S
- 3824 11th Ave S
- 3826 10th Ave S
- 3828 10th Ave S
- 3829 10th Ave S
- 919 38th St S
