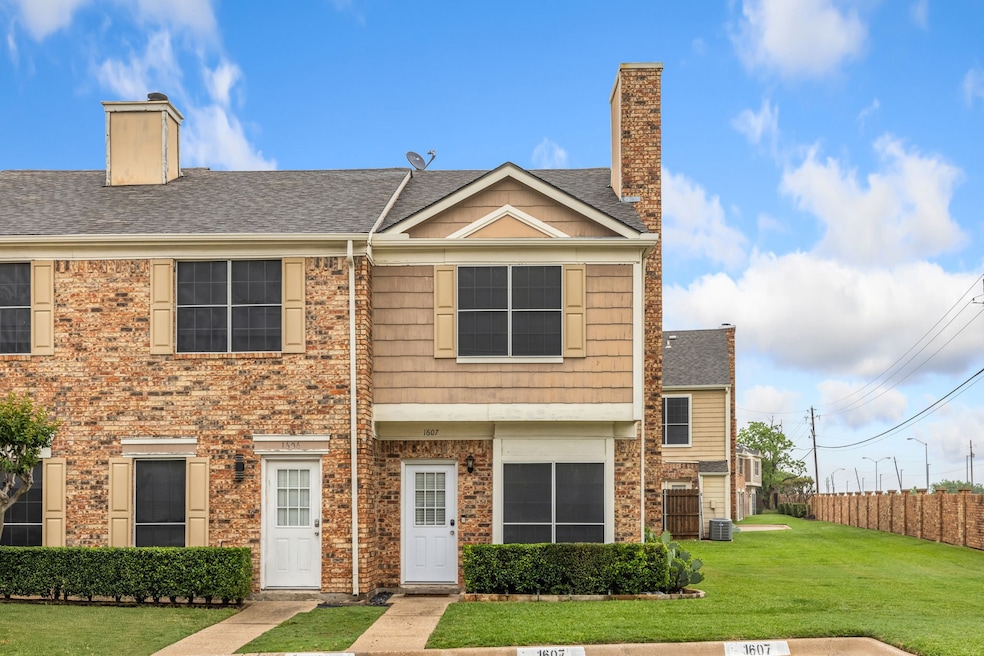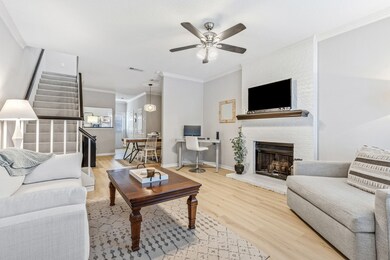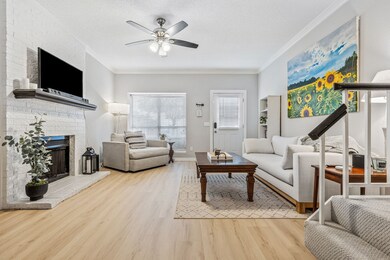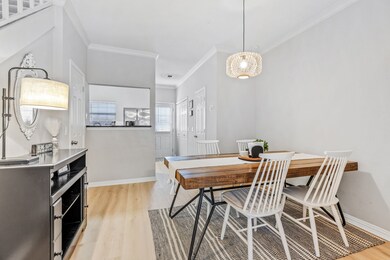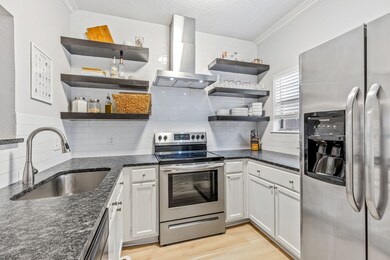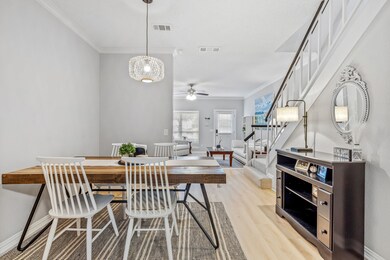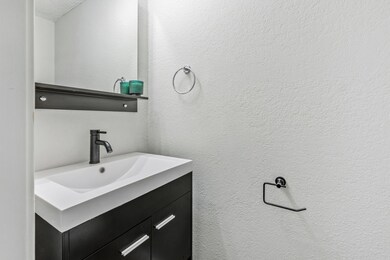3801 14th St Unit 1607 Plano, TX 75074
Los Rios NeighborhoodHighlights
- In Ground Pool
- Open Floorplan
- Guest Parking
- Plano East Sr High School Rated A+
- Corner Lot
- Luxury Vinyl Plank Tile Flooring
About This Home
Beautiful end unit condo with side yard, back greenbelt, fenced private patio, and a updated throughout! This home has brand new floors downstairs and upstairs! The durable LVP brightens the spaces and highlights the open concept. Updates in the bathrooms keep it functional and modern. Each bedroom is generously sized with large closets. The living space is highlighted by a fireplace and flexible seating. The flow from the kitchen to the front living room makes it easy to entertain and host with smooth moving in each space downstairs. The luxury vinyl flooring is 22mil waterproof flooring and very durable. The new carpet is Lifeproof from HD and has a 25 yr warranty! The added bonus of a powder bathroom downstairs makes this unit perfect for accommodating downstairs living or hosting. The lush greenbelt adds the benefit of outdoor enjoyment without the hassle of maintaining all that grass. No wasted space as closets and storage cabinets are spread throughout. The laundry closet is ample sized and accessible from the kitchen. Furnishings in this unit are negotiable as well!! The exterior is well maintained and comes with 2 reserved parking spots. Over 80% of units are owner occupied in this complex. Buyer financing fell through on previous listing. Condo in great shape and ready to move!
Listing Agent
Better Homes & Gardens, Winans Brokerage Phone: 972-774-9888 License #0685089 Listed on: 07/22/2025

Condo Details
Home Type
- Condominium
Est. Annual Taxes
- $4,854
Year Built
- Built in 1985
HOA Fees
- $460 Monthly HOA Fees
Home Design
- Brick Exterior Construction
- Shingle Roof
Interior Spaces
- 1,270 Sq Ft Home
- 2-Story Property
- Open Floorplan
- Wood Burning Fireplace
- Security Lights
Kitchen
- Electric Range
- Dishwasher
- Disposal
Flooring
- Carpet
- Luxury Vinyl Plank Tile
Bedrooms and Bathrooms
- 2 Bedrooms
Parking
- Guest Parking
- Assigned Parking
Schools
- Forman Elementary School
- Mcmillen High School
Utilities
- Vented Exhaust Fan
- Cable TV Available
Additional Features
- In Ground Pool
- Wood Fence
Listing and Financial Details
- Residential Lease
- Property Available on 7/22/25
- Tenant pays for association fees, all utilities, electricity
- Negotiable Lease Term
- Legal Lot and Block 1607 / P-16
- Assessor Parcel Number R171201616071
Community Details
Overview
- Association fees include all facilities, ground maintenance, maintenance structure, trash, water
- Real Manage Association
- Pheasant Landing #6 Subdivision
- Greenbelt
Pet Policy
- Pet Deposit $500
- 1 Pet Allowed
- Breed Restrictions
Map
Source: North Texas Real Estate Information Systems (NTREIS)
MLS Number: 21008930
APN: R-1712-016-1607-1
- 3801 14th St Unit 402
- 1456 Larchmont Dr
- 1512 La Paz Dr
- 3924 Coronado Dr
- 4013 18th St
- 1700 Hendrick Dr
- 3516 Shorecrest Dr
- 1708 Hendrick Dr
- 3920 Valdez Ct
- 3921 Valdez Ct
- 1761 Crystal Way
- 1300 Gibraltar St
- 1769 Blossom Trail
- 3416 Stonecrest Cir
- 4600 Evenstar Way
- 3309 Stonecrest Cir
- 3400 Springbranch Dr
- 3612 Blossom Trail
- 3509 Hillrose Dr
- 3313 18th St
- 3801 14th St Unit 502
- 3801 14th St Unit 2303
- 3801 14th St Unit 805
- 3801 14th St Unit 1107
- 1413 Ridge Meadow Dr
- 3713 Glover Dr
- 1472 Rockshire Dr
- 1414 Shiloh Rd
- 3535 14th St
- 4701 14th St
- 3501 Gatewood Ln
- 600 Fishback Cir
- 1808 Ridgewood Dr
- 3364 Norris St
- 3369 Wynwood Dr
- 3325 Norris St
- 3304 Norris St
- 3300 Greenbriar Ln
- 2804 E 15th St
- 3201 Wynwood Dr
