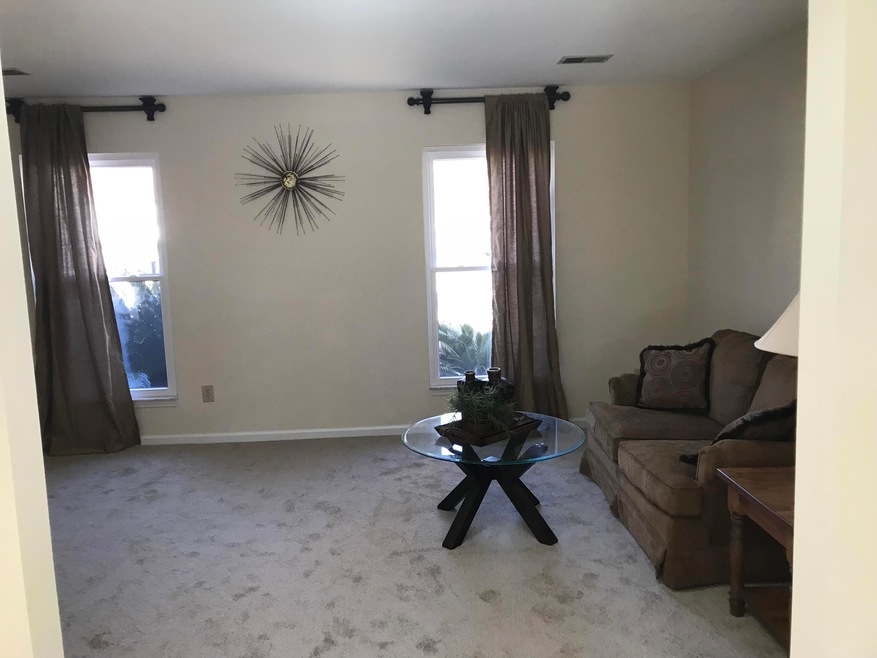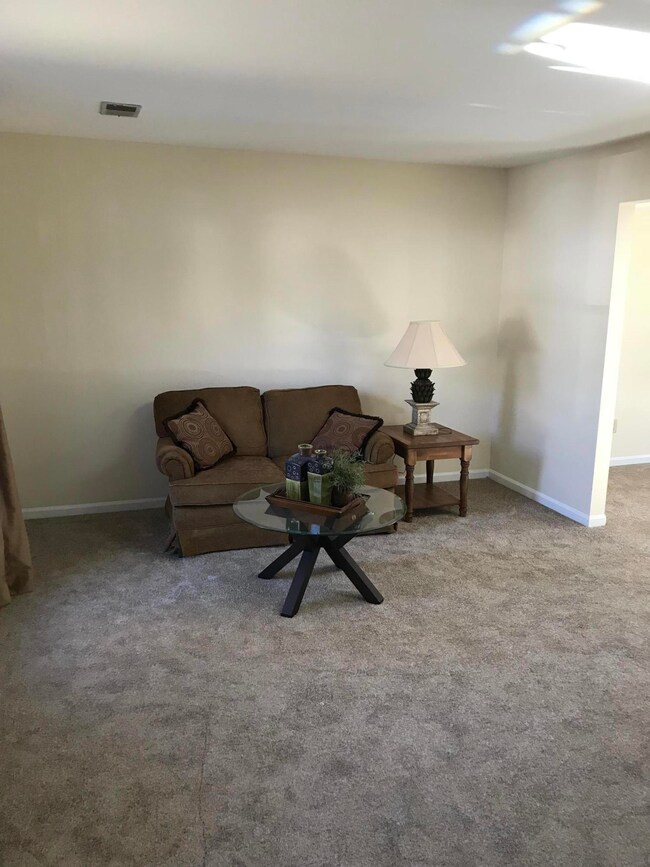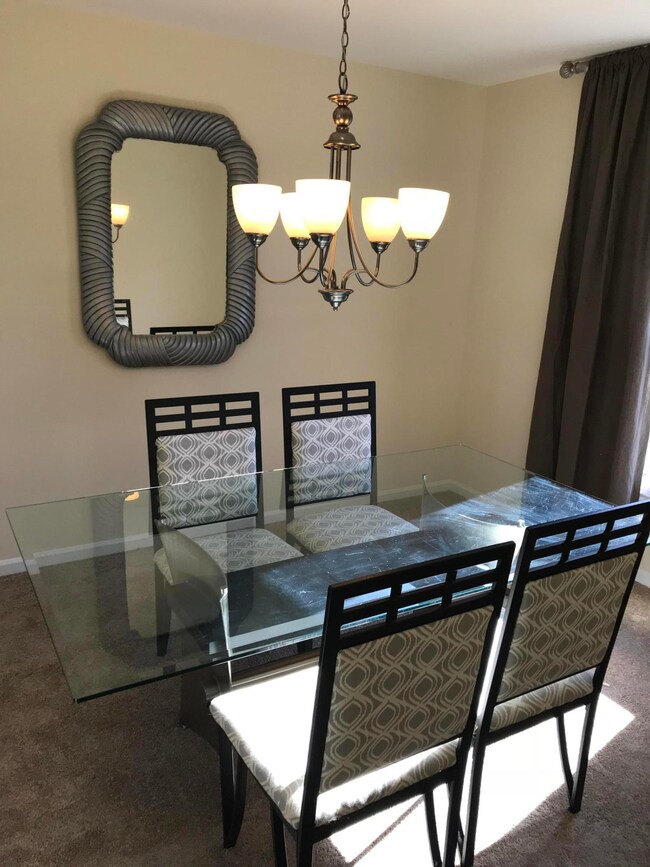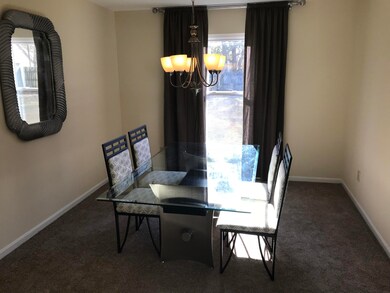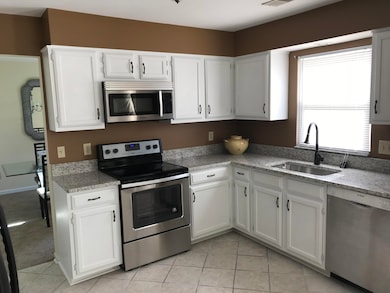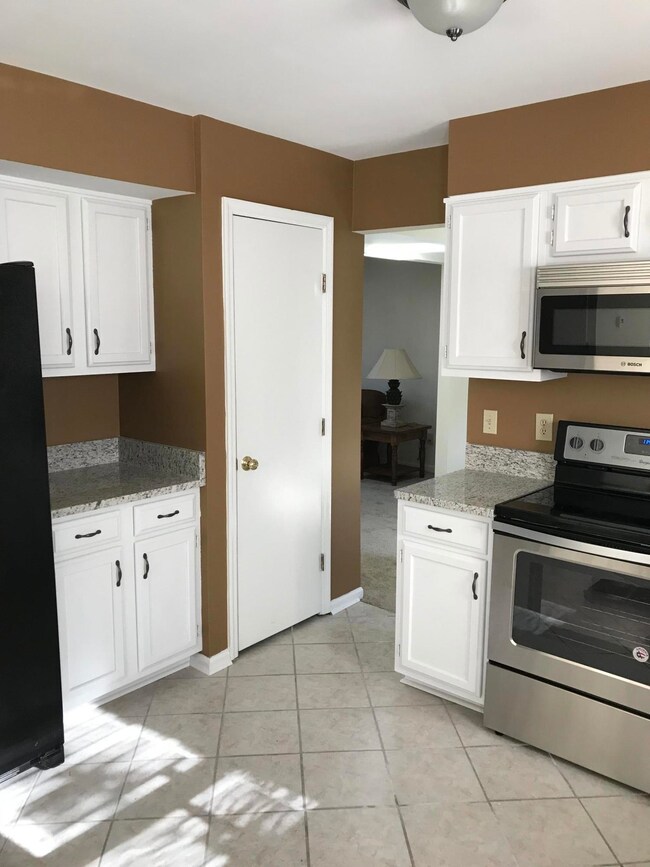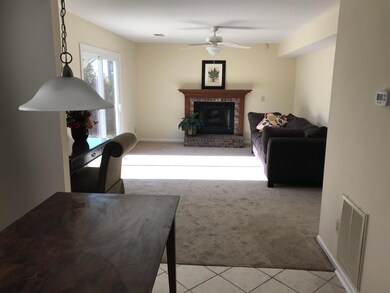
3801 Battleview Ct North Charleston, SC 29420
Highlights
- Traditional Architecture
- Separate Formal Living Room
- Cul-De-Sac
- Fort Dorchester High School Rated A-
- Formal Dining Room
- Front Porch
About This Home
As of July 2025Come check this home out! NEW HVAC, roof, water heater, garage door openers, faucets, carpet, stove, granite counter tops and the home has been re-plumbed. Large garage with office that has heating and air. Home sits on a large corner lot with privacy fence and a extra pad for boat, RV or car. Agent is part owner. If the new owner would like, the dining room glass table and chairs, mirror, brown couch (not the loveseat), desk and refrigerator can convey with home as is and at no value.
Last Agent to Sell the Property
Harbourtowne Real Estate License #52908 Listed on: 01/09/2018
Home Details
Home Type
- Single Family
Est. Annual Taxes
- $1,993
Year Built
- Built in 1989
Lot Details
- 9,583 Sq Ft Lot
- Cul-De-Sac
- Privacy Fence
HOA Fees
- $4 Monthly HOA Fees
Parking
- 2 Car Garage
- Garage Door Opener
Home Design
- Traditional Architecture
- Raised Foundation
- Architectural Shingle Roof
- Vinyl Siding
Interior Spaces
- 1,875 Sq Ft Home
- 2-Story Property
- Smooth Ceilings
- Popcorn or blown ceiling
- Ceiling Fan
- Window Treatments
- Entrance Foyer
- Family Room with Fireplace
- Separate Formal Living Room
- Formal Dining Room
- Ceramic Tile Flooring
- Laundry Room
Kitchen
- Eat-In Kitchen
- Dishwasher
Bedrooms and Bathrooms
- 3 Bedrooms
- Dual Closets
Outdoor Features
- Patio
- Front Porch
Schools
- Windsor Hill Elementary School
- River Oaks Middle School
- Ft. Dorchester High School
Utilities
- Cooling Available
- Heat Pump System
Community Details
- Windsor Hill Subdivision
Ownership History
Purchase Details
Home Financials for this Owner
Home Financials are based on the most recent Mortgage that was taken out on this home.Purchase Details
Home Financials for this Owner
Home Financials are based on the most recent Mortgage that was taken out on this home.Purchase Details
Home Financials for this Owner
Home Financials are based on the most recent Mortgage that was taken out on this home.Purchase Details
Home Financials for this Owner
Home Financials are based on the most recent Mortgage that was taken out on this home.Purchase Details
Purchase Details
Home Financials for this Owner
Home Financials are based on the most recent Mortgage that was taken out on this home.Purchase Details
Similar Homes in the area
Home Values in the Area
Average Home Value in this Area
Purchase History
| Date | Type | Sale Price | Title Company |
|---|---|---|---|
| Deed | $310,000 | None Listed On Document | |
| Deed | $258,000 | None Listed On Document | |
| Deed | $220,000 | None Listed On Document | |
| Deed | $201,000 | None Available | |
| Foreclosure Deed | -- | None Available | |
| Deed | $182,500 | None Available | |
| Warranty Deed | $133,500 | -- |
Mortgage History
| Date | Status | Loan Amount | Loan Type |
|---|---|---|---|
| Open | $279,000 | New Conventional | |
| Previous Owner | $253,500 | Construction | |
| Previous Owner | $253,500 | Construction | |
| Previous Owner | $14,019 | FHA | |
| Previous Owner | $15,354 | FHA | |
| Previous Owner | $16,415 | FHA | |
| Previous Owner | $216,015 | FHA | |
| Previous Owner | $205,321 | VA | |
| Previous Owner | $36,500 | Stand Alone Second | |
| Previous Owner | $146,000 | New Conventional |
Property History
| Date | Event | Price | Change | Sq Ft Price |
|---|---|---|---|---|
| 07/22/2025 07/22/25 | Sold | $310,000 | -3.1% | $165 / Sq Ft |
| 06/10/2025 06/10/25 | Price Changed | $320,000 | -3.0% | $171 / Sq Ft |
| 05/15/2025 05/15/25 | Price Changed | $330,000 | -2.9% | $176 / Sq Ft |
| 05/06/2025 05/06/25 | For Sale | $340,000 | +54.5% | $181 / Sq Ft |
| 07/17/2020 07/17/20 | Sold | $220,000 | 0.0% | $117 / Sq Ft |
| 06/17/2020 06/17/20 | Pending | -- | -- | -- |
| 05/19/2020 05/19/20 | For Sale | $220,000 | +9.5% | $117 / Sq Ft |
| 03/23/2018 03/23/18 | Sold | $201,000 | 0.0% | $107 / Sq Ft |
| 02/21/2018 02/21/18 | Pending | -- | -- | -- |
| 01/09/2018 01/09/18 | For Sale | $201,000 | -- | $107 / Sq Ft |
Tax History Compared to Growth
Tax History
| Year | Tax Paid | Tax Assessment Tax Assessment Total Assessment is a certain percentage of the fair market value that is determined by local assessors to be the total taxable value of land and additions on the property. | Land | Improvement |
|---|---|---|---|---|
| 2024 | $1,993 | $12,389 | $3,400 | $8,989 |
| 2023 | $1,993 | $9,706 | $1,800 | $7,906 |
| 2022 | $1,777 | $9,710 | $1,800 | $7,910 |
| 2021 | $1,777 | $9,710 | $1,800 | $7,910 |
| 2020 | $1,398 | $8,039 | $1,800 | $6,239 |
| 2019 | $1,354 | $8,039 | $1,800 | $6,239 |
| 2018 | $3,682 | $6,190 | $1,200 | $4,990 |
| 2017 | $1,063 | $6,190 | $1,200 | $4,990 |
| 2016 | $1,050 | $6,190 | $1,200 | $4,990 |
| 2015 | $1,046 | $6,190 | $1,200 | $4,990 |
| 2014 | $936 | $140,645 | $0 | $0 |
| 2013 | -- | $5,630 | $0 | $0 |
Agents Affiliated with this Home
-
J
Seller's Agent in 2025
Jennifer Hale
Coldwell Banker Realty
-
D
Buyer's Agent in 2025
Danielle Fink
AgentOwned Realty
-
R
Seller's Agent in 2020
Ronald Broach
AgentOwned Realty Charleston Group
-
T
Buyer's Agent in 2020
Terry Hamlin
Carolina One Real Estate
-
R
Seller's Agent in 2018
Regina Cook
Harbourtowne Real Estate
Map
Source: CHS Regional MLS
MLS Number: 18000433
APN: 172-03-02-016
- 3813 Battleview Ct
- 8402 Loggers Run
- 8475 Scotts Mill Dr
- 8105 Halifax Way
- 8108 Halifax Way
- 8112 Halifax Way
- 8420 Walsham St
- 3708 Gaines Mill Dr
- 8213 N Split Oak
- 4105 Senegal Ct
- 8640 Windsor Hill Blvd
- 8615 Windsor Hill Blvd
- 8551 Sentry Cir
- 3806 Grateful Rd
- 8254 Timberidge Ct
- 8538 Sentry Cir
- 3104 Aspen Woods Ln
- 8534 Sentry Cir
- 3802 Grateful Rd
- 5052 Hidden Forest Ln
