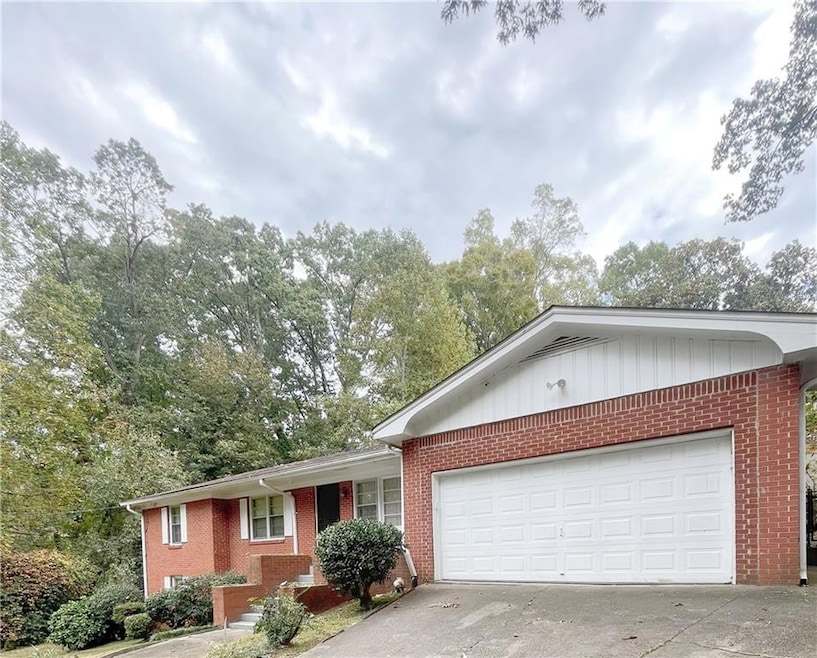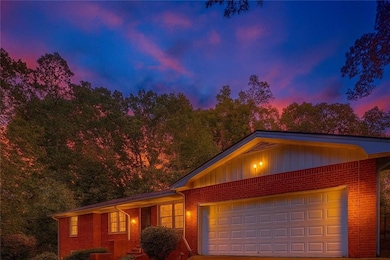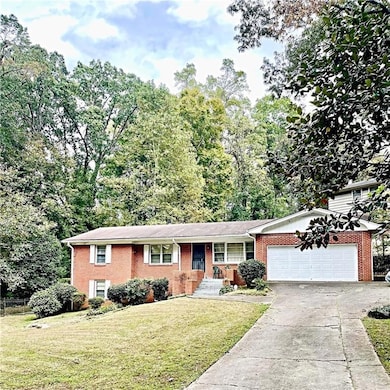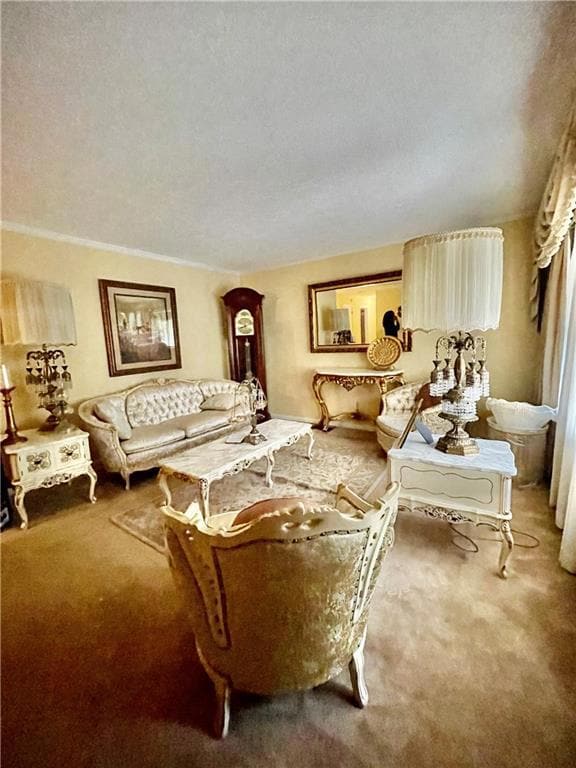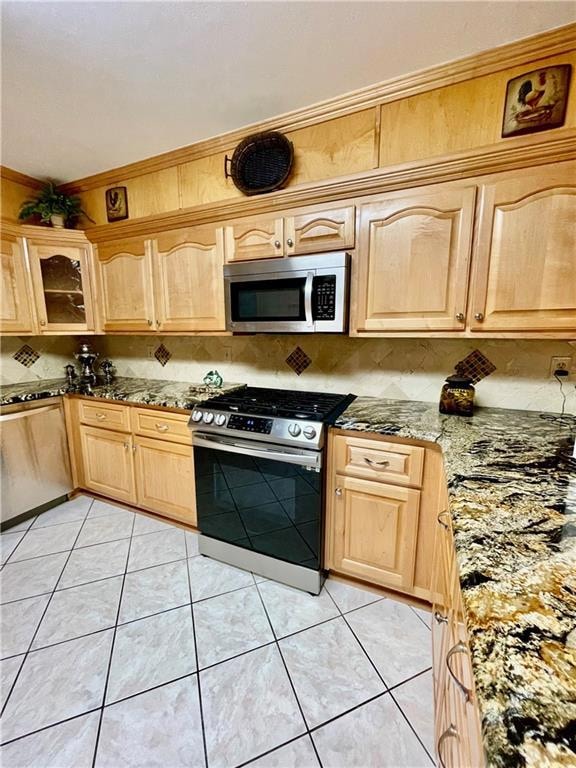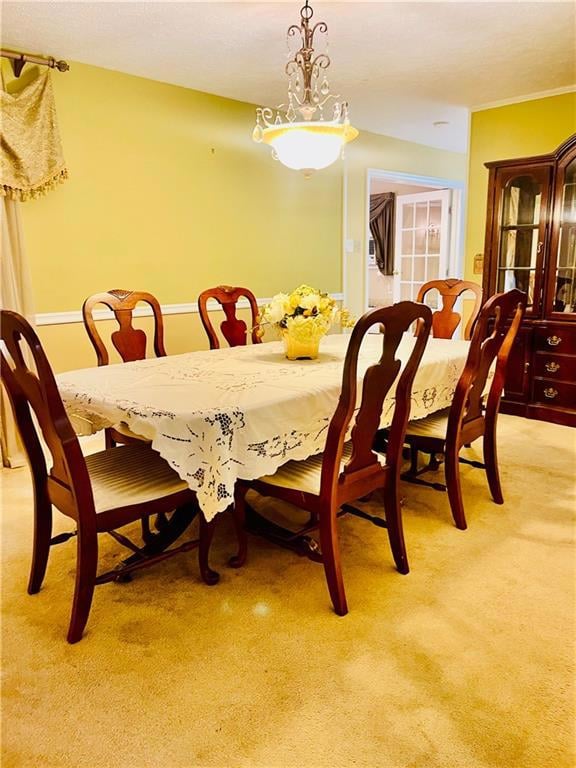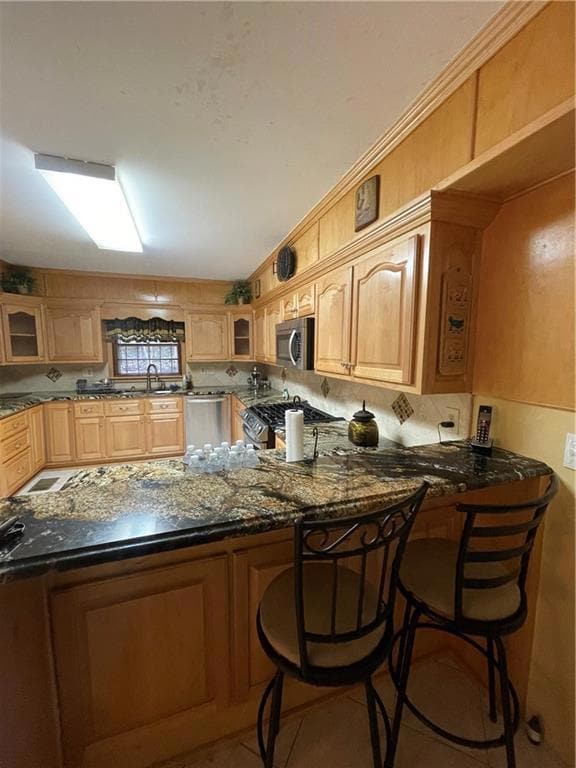3801 Bretton Woods Rd Decatur, GA 30032
Estimated payment $1,648/month
Highlights
- Ranch Style House
- Neighborhood Views
- Country Kitchen
- Corner Lot
- Formal Dining Room
- Front Porch
About This Home
Welcome to this charming all-brick 3-bedroom, 2-bath home on a desirable corner lot in Decatur!
This property offers timeless character, modern functionality, and endless potential. The spacious eat-in country kitchen features granite countertops and plenty of room to grow. A bright sunroom at the back overlooks the private backyard — the perfect spot to relax and unwind.
Downstairs, the full basement adds incredible flexibility with a second kitchen area, making it ideal for an in-law suite, teen retreat, home office, or additional living space. Out front, you’ll find a cozy porch area, perfect for morning coffee or evening relaxation.
With its solid brick construction, generous layout, and inviting spaces, this home is ready for its next owner to make it their own. Sitting on a large corner lot and perfectly located near shopping, dining, schools, and with easy access to major highways — this home combines convenience, comfort, and opportunity.
Make this your home before the holidays!
Home Details
Home Type
- Single Family
Est. Annual Taxes
- $901
Year Built
- Built in 1958
Lot Details
- 0.36 Acre Lot
- Lot Dimensions are 125 x 89
- Corner Lot
- Back Yard Fenced
Parking
- 2 Car Garage
- Front Facing Garage
- Garage Door Opener
Home Design
- Ranch Style House
- Slab Foundation
- Composition Roof
- Four Sided Brick Exterior Elevation
Interior Spaces
- 1,535 Sq Ft Home
- Crown Molding
- Ceiling Fan
- Formal Dining Room
- Neighborhood Views
- Fire and Smoke Detector
Kitchen
- Country Kitchen
- Breakfast Bar
- Gas Cooktop
- Microwave
- Dishwasher
Flooring
- Carpet
- Ceramic Tile
Bedrooms and Bathrooms
- 3 Main Level Bedrooms
- 2 Full Bathrooms
Basement
- Walk-Out Basement
- Partial Basement
- Exterior Basement Entry
- Laundry in Basement
Outdoor Features
- Front Porch
Schools
- Dunaire Elementary School
- Freedom - Dekalb Middle School
- Clarkston High School
Utilities
- Central Heating and Cooling System
- 220 Volts
Community Details
- Dunaire Subdivision
Listing and Financial Details
- Assessor Parcel Number 18 012 09 008
Map
Home Values in the Area
Average Home Value in this Area
Tax History
| Year | Tax Paid | Tax Assessment Tax Assessment Total Assessment is a certain percentage of the fair market value that is determined by local assessors to be the total taxable value of land and additions on the property. | Land | Improvement |
|---|---|---|---|---|
| 2025 | $852 | $96,520 | $15,000 | $81,520 |
| 2024 | $901 | $99,520 | $15,000 | $84,520 |
| 2023 | $901 | $97,560 | $15,000 | $82,560 |
| 2022 | $811 | $82,280 | $15,000 | $67,280 |
| 2021 | $811 | $60,760 | $12,560 | $48,200 |
| 2020 | $809 | $51,080 | $12,560 | $38,520 |
| 2019 | $737 | $45,960 | $12,560 | $33,400 |
| 2018 | $639 | $40,880 | $12,560 | $28,320 |
| 2017 | $723 | $38,880 | $12,560 | $26,320 |
| 2016 | $633 | $36,000 | $12,560 | $23,440 |
| 2014 | $553 | $30,640 | $12,800 | $17,840 |
Property History
| Date | Event | Price | List to Sale | Price per Sq Ft |
|---|---|---|---|---|
| 10/06/2025 10/06/25 | For Sale | $300,000 | -- | $195 / Sq Ft |
Source: First Multiple Listing Service (FMLS)
MLS Number: 7668902
APN: 18-012-09-008
- 518 Hammett Dr
- 3838 Danbury Ln
- 521 S Indian Creek Dr
- 656 Cheviot Dr
- 3907 Dunaire Dr
- 3925 Dunaire Dr
- 3728 Dial Dr
- 3943 Dunaire Dr
- 3901 W Wood Path
- 3679 Dial Dr
- 3884 Wood Path Dr
- 691 Heathmoor Place
- 3901 Wood Path Dr
- 3892 Springleaf Point
- 683 Wood Path Ct
- 3880 Springleaf Ct
- 3909 S Creek Ct
- 3724 Chavers Place
- 3852 W Wood Path
- 640 Collingwood Dr
- 3887 Sable Dr
- 3823 Kingswood Dr
- 3868 Springleaf Point
- 523 Rockbridge Trail
- 3681 N Decatur Rd
- 4949 Spring Chase Cir
- 786 Brookside Parc Ln
- 260 Northern Ave
- 3904 Durham Park Rd
- 280 Northern Ave
- 3409 Catalan Alley
- 830 Durham Crossing
- 3454 Rockbridge Rd Unit C
- 3376 MacAiva Alley
- 3423 Catalan Alley
- 3801 Kensington Ct
- 3391 Catalan Alley
- 3651 Lantern Crest Cove Unit 130
