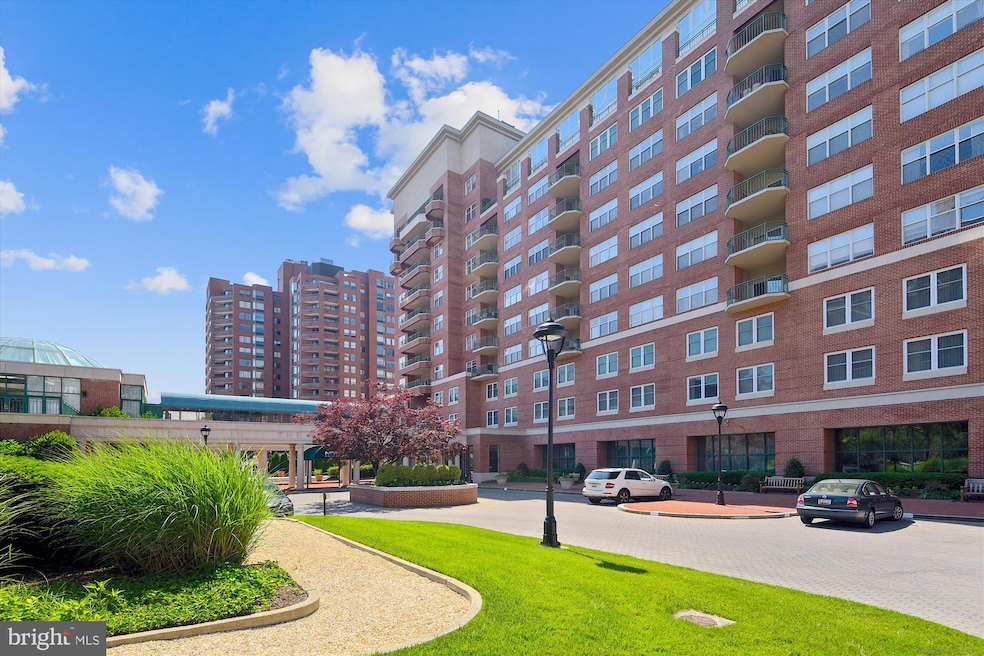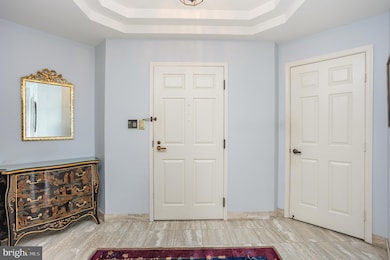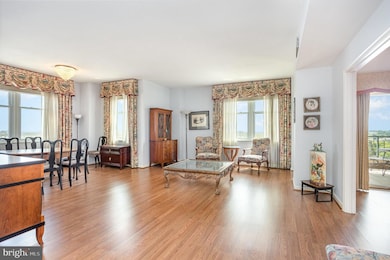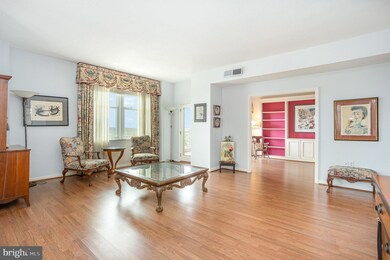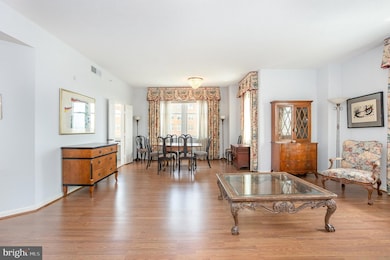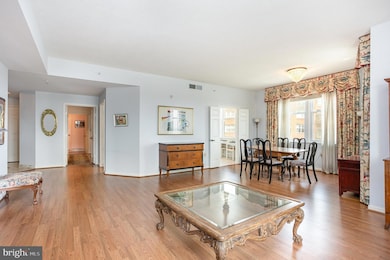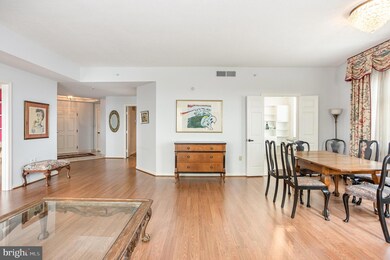
3801 Canterbury Rd Unit 817 Baltimore, MD 21218
Tuscany-Canterbury NeighborhoodEstimated payment $4,883/month
Highlights
- Concierge
- Parking Attendant
- Open Floorplan
- Fitness Center
- City View
- Contemporary Architecture
About This Home
Welcome to luxury living at the Residences at the Colonnade. This expansive 2-bedroom + den, 2.5-bath corner condominium offers a rare blend of sophistication, comfort, and location. Boasting abundant natural light from oversized windows, this beautifully appointed home features generous living and dining areas, ideal for both entertaining and everyday living.The versatile den provides the perfect space for a home office, media room, or guest retreat. The gourmet kitchen is outfitted with high-end appliances, granite countertops, and custom cabinetry. Retreat to the spacious primary suite, complete with a spa-inspired en-suite bath and ample closet space. A second bedroom with a private bath ensures comfort and privacy for guests.Enjoy all the amenities of this full-service building—24-hour concierge, fitness center, and valet parking—while being just steps from Johns Hopkins University, cultural landmarks, and neighborhood dining.Experience refined urban living in one of Baltimore’s most sought-after addresses.
Listing Agent
Berkshire Hathaway HomeServices Homesale Realty License #605133 Listed on: 06/06/2025

Property Details
Home Type
- Condominium
Est. Annual Taxes
- $7,245
Year Built
- Built in 1990
Lot Details
- Sprinkler System
- Property is in very good condition
HOA Fees
- $1,703 Monthly HOA Fees
Parking
- 2 Subterranean Spaces
- Assigned parking located at #C24 F15
- Parking Storage or Cabinetry
- Heated Garage
- Lighted Parking
- Rear-Facing Garage
- Garage Door Opener
- Parking Space Conveys
- Parking Attendant
- Secure Parking
Property Views
- City
- Scenic Vista
Home Design
- Contemporary Architecture
- Brick Exterior Construction
Interior Spaces
- 1,706 Sq Ft Home
- Property has 1 Level
- Open Floorplan
- Built-In Features
- Double Hung Windows
- Casement Windows
- Entrance Foyer
- Living Room
- Dining Room
- Den
Kitchen
- Eat-In Kitchen
- Built-In Oven
- Stove
- Down Draft Cooktop
- Built-In Microwave
- Dishwasher
- Stainless Steel Appliances
- Disposal
Flooring
- Engineered Wood
- Carpet
- Marble
- Ceramic Tile
Bedrooms and Bathrooms
- 2 Main Level Bedrooms
- En-Suite Primary Bedroom
- En-Suite Bathroom
- Walk-In Closet
- Hydromassage or Jetted Bathtub
- Walk-in Shower
Laundry
- Laundry in unit
- Stacked Electric Washer and Dryer
Home Security
- Exterior Cameras
- Monitored
Accessible Home Design
- Accessible Elevator Installed
- No Interior Steps
Utilities
- Forced Air Heating and Cooling System
- Humidifier
- Heat Pump System
- Vented Exhaust Fan
- Geothermal Heating and Cooling
- 200+ Amp Service
- 120/240V
- Electric Water Heater
- Phone Available
- Cable TV Available
Additional Features
- Balcony
- Urban Location
Listing and Financial Details
- Tax Lot 193
- Assessor Parcel Number 0312183695A193
Community Details
Overview
- Association fees include common area maintenance, management, reserve funds, sewer, snow removal, trash, water, exterior building maintenance, lawn maintenance
- 121 Units
- High-Rise Condominium
- Residences At The Colonnade Condos
- Residences At The Colonnade Community
- Tuscany Canterbury Subdivision
- Property Manager
Amenities
- Concierge
- Doorman
- Community Library
- 3 Elevators
- Community Storage Space
Recreation
- Fitness Center
Pet Policy
- Pet Size Limit
- Dogs and Cats Allowed
Security
- Security Service
- Front Desk in Lobby
- Resident Manager or Management On Site
- Fire and Smoke Detector
- Fire Sprinkler System
Map
Home Values in the Area
Average Home Value in this Area
Tax History
| Year | Tax Paid | Tax Assessment Tax Assessment Total Assessment is a certain percentage of the fair market value that is determined by local assessors to be the total taxable value of land and additions on the property. | Land | Improvement |
|---|---|---|---|---|
| 2025 | $7,211 | $355,333 | -- | -- |
| 2024 | $7,211 | $307,000 | $76,700 | $230,300 |
| 2023 | $7,211 | $307,000 | $76,700 | $230,300 |
| 2022 | $7,245 | $307,000 | $76,700 | $230,300 |
| 2021 | $8,253 | $349,700 | $87,400 | $262,300 |
| 2020 | $5,675 | $316,467 | $0 | $0 |
| 2019 | $5,382 | $283,233 | $0 | $0 |
| 2018 | $5,431 | $250,000 | $62,500 | $187,500 |
| 2017 | $5,413 | $246,667 | $0 | $0 |
| 2016 | $5,922 | $243,333 | $0 | $0 |
| 2015 | $5,922 | $240,000 | $0 | $0 |
| 2014 | $5,922 | $240,000 | $0 | $0 |
Property History
| Date | Event | Price | Change | Sq Ft Price |
|---|---|---|---|---|
| 06/06/2025 06/06/25 | For Sale | $465,000 | -- | $273 / Sq Ft |
Purchase History
| Date | Type | Sale Price | Title Company |
|---|---|---|---|
| Deed | -- | Crivella Nicholas P | |
| Deed | $265,000 | -- |
Similar Homes in Baltimore, MD
Source: Bright MLS
MLS Number: MDBA2169732
APN: 3695A-193
- 3801 Canterbury Rd Unit 412
- 3801 Canterbury Rd Unit 705
- 3801 Canterbury Rd
- 3801 Canterbury Rd Unit 710
- 3704 N Charles St Unit 403
- 3704 N Charles St Unit 105
- 101 W 39th St
- 3703 N Charles St
- 102 W 39th St Unit 1B
- 3908 N Charles St Unit 501
- 7 E 39th St
- 1 E University Pkwy
- 1 E University Pkwy
- 1 E University Pkwy
- 1 E University Pkwy
- 1 E University Pkwy
- 1 E University Pkwy
- 1 E University Pkwy Unit 1502
- 4000 N Charles St Unit 905
- 4000 N Charles St Unit 706
- 3700 N Charles St
- 100 W University Pkwy Unit 2 B
- 100 W University Pkwy Unit 2D
- 101 W 39th St Unit D1
- 3900 N Charles St
- 108-114 W University Pkwy
- 105 W 39th St Unit ID1061318P
- 105 W 39th St Unit ID1061321P
- 116 W University Pkwy Unit 2
- 110 W 39th St
- 3507 N Charles St Unit 201
- 1 E University Pkwy
- 1 E University Pkwy
- 1 E University Pkwy
- 1 E University Pkwy Unit 307
- 500 W University Pkwy
- 3405 Greenway Unit 404
- 3501 St Paul St
- 3401 Greenway Unit 105
- 505 W University Pkwy
