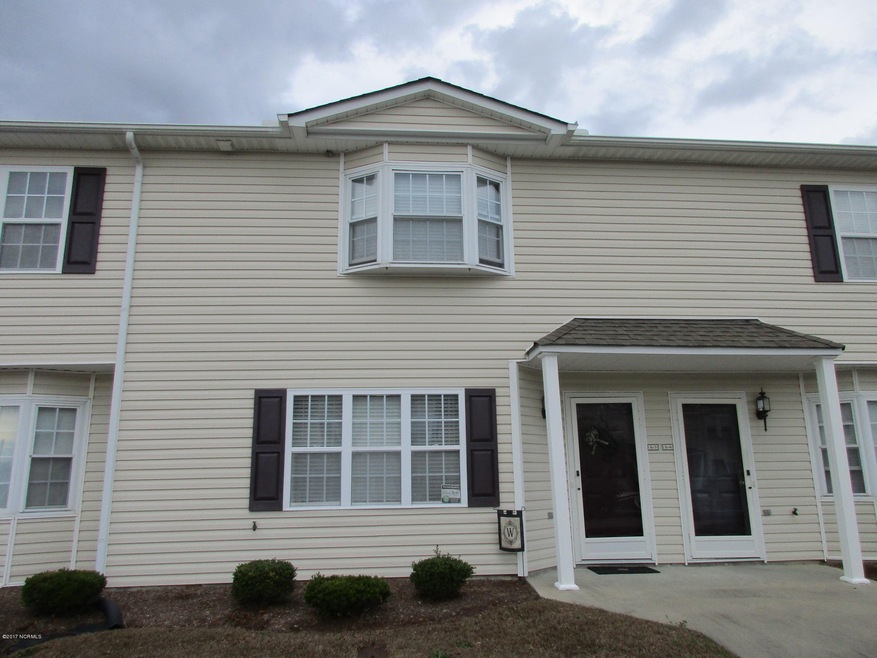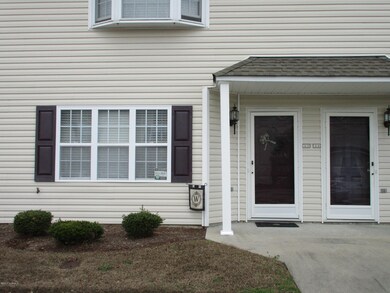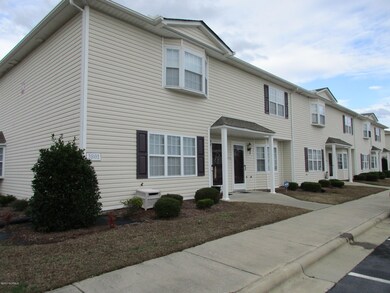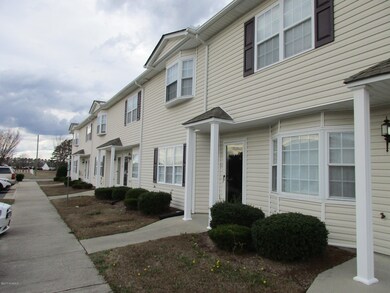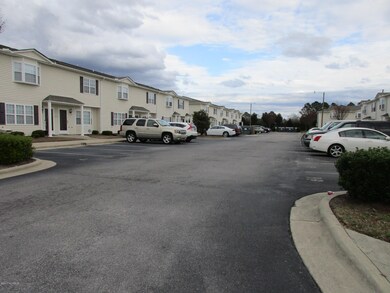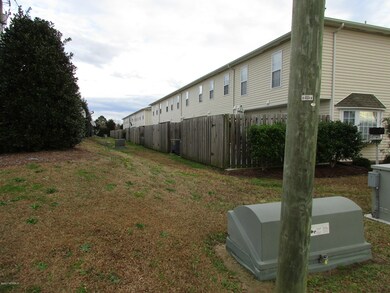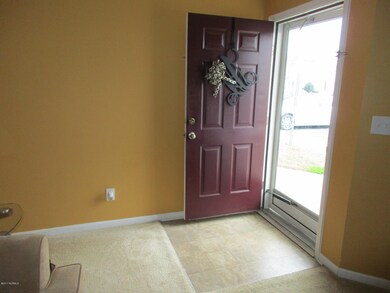
3801 E Vancroft Cir Unit A-3 Winterville, NC 28590
Estimated Value: $151,000 - $178,000
Highlights
- 1 Fireplace
- Corner Lot
- Thermal Windows
- Ridgewood Elementary School Rated A-
- Fenced Yard
- Enclosed patio or porch
About This Home
As of August 2017Conveniently located 3 bedroom 2.5 bath townhome in popular Vancroft Townhomes. Easy commute to retail areas, dining, Pitt Community College, hospital and medical area, and points north and south of Greenville. Cozy living room with fireplace. Combination kitchen/dining area. Half bath on first floor. Master suite and two additional bedrooms upstairs with full bath. Private fenced patio just off the kitchen. Off street parking. Perfect for first time buyers. (NOTE Offer Instructions: All cash offers should be submitted with proof of funds for closing. All non-cash offers should be submitted with a prequalification letter. NMLS ID #88244.)
Last Agent to Sell the Property
LAURA MASER
Listed on: 05/03/2017
Last Buyer's Agent
LAURA MASER
Listed on: 05/03/2017
Townhouse Details
Home Type
- Townhome
Est. Annual Taxes
- $939
Year Built
- Built in 2007
Lot Details
- 1,307 Sq Ft Lot
- Lot Dimensions are 22 x 58
- Property fronts a private road
- Fenced Yard
- Wood Fence
HOA Fees
- $45 Monthly HOA Fees
Home Design
- Slab Foundation
- Wood Frame Construction
- Composition Roof
- Vinyl Siding
- Stick Built Home
Interior Spaces
- 1,452 Sq Ft Home
- 2-Story Property
- Ceiling Fan
- 1 Fireplace
- Thermal Windows
- Blinds
- Combination Dining and Living Room
- Attic Access Panel
Kitchen
- Stove
- Built-In Microwave
- Dishwasher
- Disposal
Flooring
- Carpet
- Vinyl Plank
Bedrooms and Bathrooms
- 3 Bedrooms
- Walk-In Closet
Laundry
- Laundry Room
- Laundry in Kitchen
- Washer and Dryer Hookup
Home Security
- Home Security System
- Pest Guard System
- Termite Clearance
Parking
- Lighted Parking
- Driveway
- Paved Parking
- On-Site Parking
- Assigned Parking
Utilities
- Central Air
- Heat Pump System
- Electric Water Heater
Additional Features
- Energy-Efficient Doors
- Enclosed patio or porch
Listing and Financial Details
- Tax Lot 104
- Assessor Parcel Number 73721
Community Details
Overview
- Roof Maintained by HOA
- Master Insurance
- Vancroft Townhomes Subdivision
- Maintained Community
Security
- Resident Manager or Management On Site
- Storm Doors
- Fire and Smoke Detector
Ownership History
Purchase Details
Home Financials for this Owner
Home Financials are based on the most recent Mortgage that was taken out on this home.Purchase Details
Home Financials for this Owner
Home Financials are based on the most recent Mortgage that was taken out on this home.Similar Homes in Winterville, NC
Home Values in the Area
Average Home Value in this Area
Purchase History
| Date | Buyer | Sale Price | Title Company |
|---|---|---|---|
| Arriaga Edurado Crespo | $65,500 | None Available | |
| Worthington Natasha Molet | $83,000 | None Available |
Mortgage History
| Date | Status | Borrower | Loan Amount |
|---|---|---|---|
| Previous Owner | Worthington Natasha Molet | $82,700 |
Property History
| Date | Event | Price | Change | Sq Ft Price |
|---|---|---|---|---|
| 08/24/2017 08/24/17 | Sold | $65,500 | -4.9% | $45 / Sq Ft |
| 07/31/2017 07/31/17 | Pending | -- | -- | -- |
| 05/03/2017 05/03/17 | For Sale | $68,900 | -- | $47 / Sq Ft |
Tax History Compared to Growth
Tax History
| Year | Tax Paid | Tax Assessment Tax Assessment Total Assessment is a certain percentage of the fair market value that is determined by local assessors to be the total taxable value of land and additions on the property. | Land | Improvement |
|---|---|---|---|---|
| 2024 | $1,519 | $144,267 | $20,000 | $124,267 |
| 2023 | $910 | $68,103 | $9,000 | $59,103 |
| 2022 | $919 | $68,103 | $9,000 | $59,103 |
| 2021 | $910 | $68,103 | $9,000 | $59,103 |
| 2020 | $800 | $68,103 | $9,000 | $59,103 |
| 2019 | $974 | $71,966 | $9,000 | $62,966 |
| 2018 | $946 | $71,966 | $9,000 | $62,966 |
| 2017 | $946 | $71,966 | $9,000 | $62,966 |
| 2016 | $939 | $71,966 | $9,000 | $62,966 |
| 2015 | $1,005 | $77,855 | $11,000 | $66,855 |
| 2014 | $1,005 | $77,855 | $11,000 | $66,855 |
Agents Affiliated with this Home
-
L
Seller's Agent in 2017
LAURA MASER
Map
Source: Hive MLS
MLS Number: 100060979
APN: 073721
- 3809 E Vancroft Cir Unit C8
- 3812 Sterling Pointe Dr Unit F1
- 1201 Amethyst Way Unit C6
- 1201 Amethyst Way Unit C5
- 1201 Amethyst Way Unit C4
- 1201 Amethyst Way Unit C3
- 1201 Amethyst Way Unit C2
- 1201 Amethyst Way Unit C1
- 3504 Sunstone Way Unit D6
- 3504 Sunstone Way Unit D5
- 3504 Sunstone Way Unit D4
- 3504 Sunstone Way Unit D3
- 3504 Sunstone Way Unit D2
- 3504 Sunstone Way Unit D1
- 3201 Ridgeland Dr
- 3809 Sterling Pointe Dr Unit U7
- 1519 Stonebriar Dr
- 3125 Ridgeland Dr
- 3116 Ridgeland Dr
- 3930 Sterling Pointe Dr Unit Zz2
- 3801 E Vancroft Cir Unit A-3
- 3801 E Vancroft Cir Unit 5
- 3801 E Vancroft Cir Unit 4
- 3801 E Vancroft Cir Unit 3
- 3801 E Vancroft Cir Unit 1
- 3801 E Vancroft Cir Unit A6
- 3801 E Vancroft Cir
- 3800 E Vancroft Cir Unit 9
- 3800 E Vancroft Cir Unit 8
- 3800 E Vancroft Cir Unit 4
- 3800 E Vancroft Cir Unit 3
- 3800 E Vancroft Cir Unit 2
- 3800 E Vancroft Cir Unit N3
- 3800 E Vancroft Cir
- 3800 E Vancroft Cir Unit N6
- 3800 E Vancroft Cir Unit N5
- 3800 E Vancroft Cir Unit N1
- T6 W Vancroft Cir
- T5 W Vancroft Cir
- 1201 Amethyst Way 6
