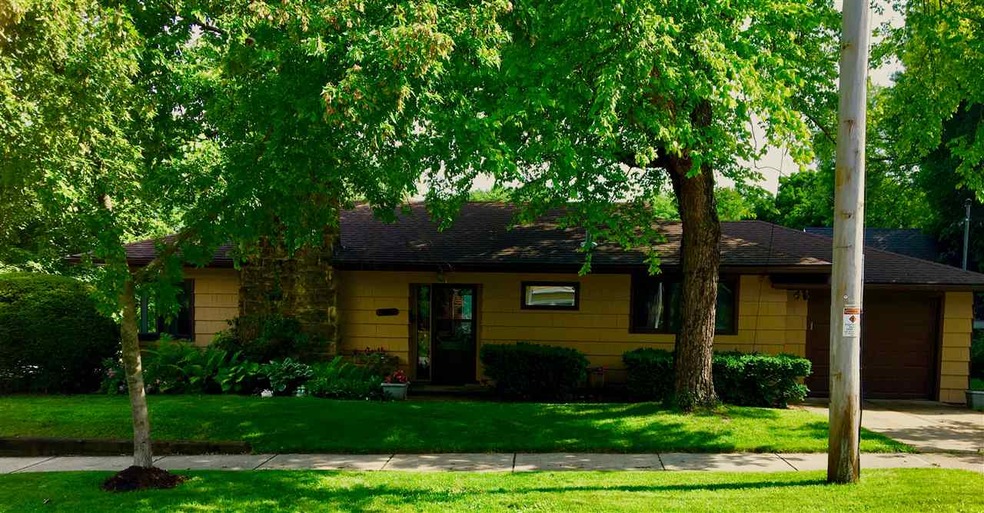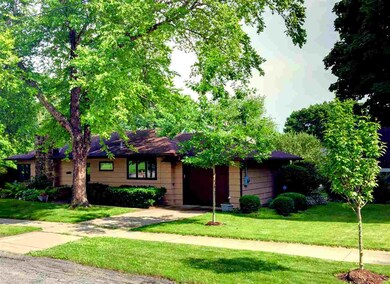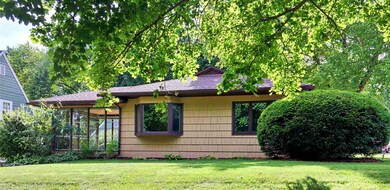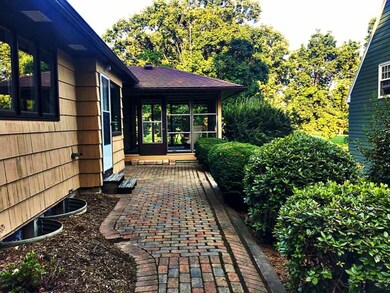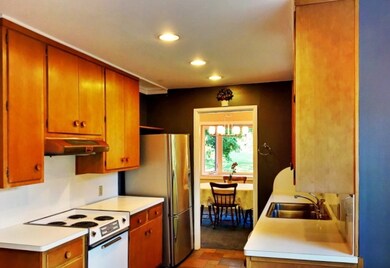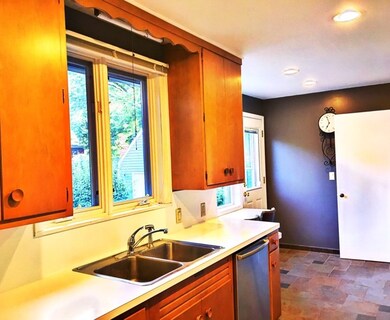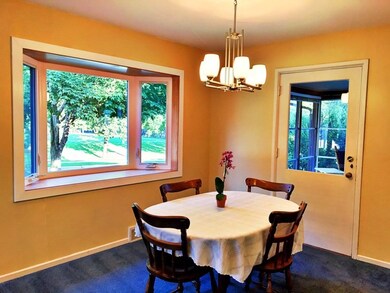
3801 Euclid Ave Madison, WI 53711
Westmorland NeighborhoodEstimated Value: $467,414 - $492,000
Highlights
- Open Floorplan
- Ranch Style House
- Corner Lot
- Hamilton Middle School Rated A
- Wood Flooring
- 1 Car Attached Garage
About This Home
As of August 2019Bright, corner ranch that is pre-inspected and move in ready! Close to everything in the highly desirable Westmorland Neighborhood. Don't miss this one! 2 bedrooms / 1 bath, 1,037 sq ft finished living area, Original maple hardwood floors, Airy 3 season porch, Cozy wood fire place, Basement and garage, Near UW campus and SW commuter bike path, Bay window views of Glenway Golf course. Call today for your private showing.
Last Agent to Sell the Property
Design Realty LLC License #58008-90 Listed on: 07/09/2019
Home Details
Home Type
- Single Family
Est. Annual Taxes
- $5,245
Year Built
- Built in 1946
Lot Details
- 7,405 Sq Ft Lot
- Lot Dimensions are 120x60
- Corner Lot
Home Design
- Ranch Style House
- Wood Siding
Interior Spaces
- 1,037 Sq Ft Home
- Open Floorplan
- Wood Burning Fireplace
- Wood Flooring
Kitchen
- Oven or Range
- Microwave
- Disposal
Bedrooms and Bathrooms
- 2 Bedrooms
- Walk-In Closet
- 1 Full Bathroom
- Bathtub
Laundry
- Laundry on lower level
- Dryer
- Washer
Basement
- Partial Basement
- Crawl Space
Parking
- 1 Car Attached Garage
- Garage Door Opener
Accessible Home Design
- Accessible Full Bathroom
- Accessible Bedroom
Outdoor Features
- Patio
Schools
- Midvale/Lincoln Elementary School
- Hamilton Middle School
- West High School
Utilities
- Forced Air Cooling System
- Water Softener
Community Details
- Westmorland Subdivision
Ownership History
Purchase Details
Home Financials for this Owner
Home Financials are based on the most recent Mortgage that was taken out on this home.Purchase Details
Purchase Details
Home Financials for this Owner
Home Financials are based on the most recent Mortgage that was taken out on this home.Purchase Details
Similar Homes in Madison, WI
Home Values in the Area
Average Home Value in this Area
Purchase History
| Date | Buyer | Sale Price | Title Company |
|---|---|---|---|
| Vansicklen Michael B | $299,900 | None Available | |
| Smith Bagley Jessica Erin | -- | None Available | |
| Smith Bagley Jessica Erin | $190,000 | None Available | |
| Smith Dennis Wayne | $203,500 | None Available |
Mortgage History
| Date | Status | Borrower | Loan Amount |
|---|---|---|---|
| Open | Vansicklen Michael B | $199,900 | |
| Previous Owner | Smith Bagley Jessica Erin | $180,000 | |
| Previous Owner | Kihm Steven G | $106,300 | |
| Previous Owner | Kihm Steven G | $75,000 | |
| Previous Owner | Kihm Steven G | $92,500 | |
| Previous Owner | Kihm Steven G | $10,000 |
Property History
| Date | Event | Price | Change | Sq Ft Price |
|---|---|---|---|---|
| 08/08/2019 08/08/19 | Sold | $299,900 | 0.0% | $289 / Sq Ft |
| 07/10/2019 07/10/19 | Price Changed | $299,900 | -25.0% | $289 / Sq Ft |
| 07/09/2019 07/09/19 | For Sale | $399,900 | -- | $386 / Sq Ft |
Tax History Compared to Growth
Tax History
| Year | Tax Paid | Tax Assessment Tax Assessment Total Assessment is a certain percentage of the fair market value that is determined by local assessors to be the total taxable value of land and additions on the property. | Land | Improvement |
|---|---|---|---|---|
| 2024 | $16,435 | $468,900 | $148,900 | $320,000 |
| 2023 | $7,633 | $422,400 | $134,100 | $288,300 |
| 2021 | $6,833 | $335,900 | $115,000 | $220,900 |
| 2020 | $6,465 | $299,900 | $102,700 | $197,200 |
| 2019 | $5,554 | $259,400 | $97,800 | $161,600 |
| 2018 | $5,245 | $244,700 | $88,900 | $155,800 |
| 2017 | $5,219 | $233,000 | $84,700 | $148,300 |
| 2016 | $4,991 | $217,800 | $79,200 | $138,600 |
| 2015 | $4,916 | $207,400 | $75,400 | $132,000 |
| 2014 | $4,816 | $207,400 | $75,400 | $132,000 |
| 2013 | $4,417 | $199,400 | $72,500 | $126,900 |
Agents Affiliated with this Home
-
Jessica Janssen

Seller's Agent in 2019
Jessica Janssen
Design Realty LLC
(920) 819-2158
553 Total Sales
-
Matt McGrady

Buyer's Agent in 2019
Matt McGrady
The McGrady Group, LLC
(608) 772-3640
5 in this area
379 Total Sales
Map
Source: South Central Wisconsin Multiple Listing Service
MLS Number: 1862740
APN: 0709-282-0501-6
- 3910 Birch Ave
- 421 Toepfer Ave
- 4022 Meyer Ave
- 3815 Saint Clair St
- 4106 Meyer Ave
- 4105 Meyer Ave
- 3526 Cross St
- 728 Chapman St
- 3609 Gregory St
- 744 Chapman St
- 3112 Monroe St
- 644 Crandall St
- 2908 Arbor Dr
- 4122 Hillcrest Dr
- 613 Anthony Ln
- 3614 Nakoma Rd
- 3914 Priscilla Ln
- 4218 Bagley Pkwy
- 2416 Gregory St
- 2434 Fox Ave
- 3801 Euclid Ave
- 438 Glenway St
- 3811 Euclid Ave
- 442 Glenway St
- 430 Glenway St
- 3813 Euclid Ave
- 3810 Euclid Ave
- 3810 Birch Ave
- 446 Glenway St
- 426 Glenway St
- 3817 Euclid Ave
- 3812 Birch Ave
- 3814 Euclid Ave
- 3818 Birch Ave
- 3818 Euclid Ave
- 3805 Paunack Ave
- 422 Glenway St
- 3811 Paunack Ave
- 3821 Euclid Ave
- 450 Glenway St
