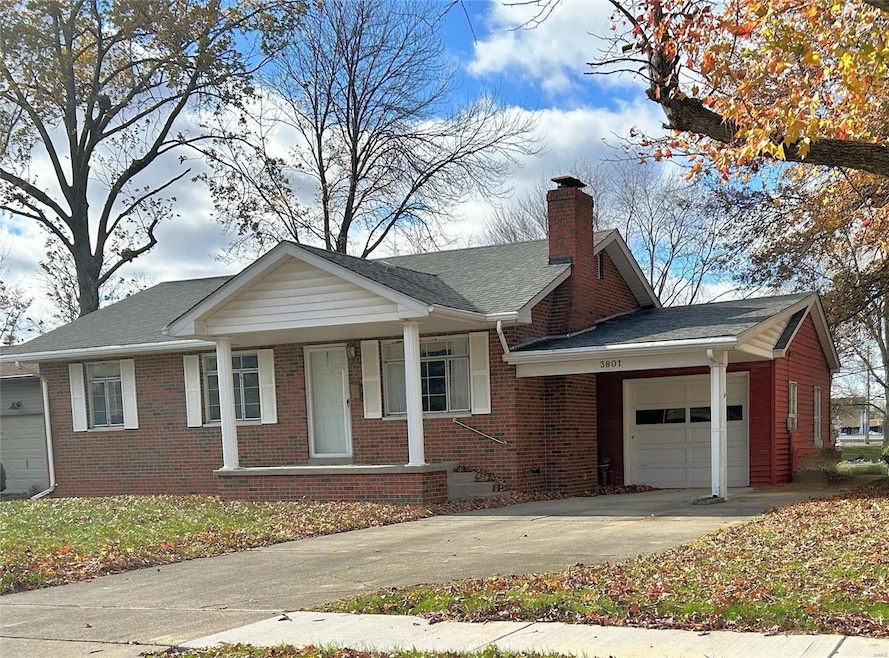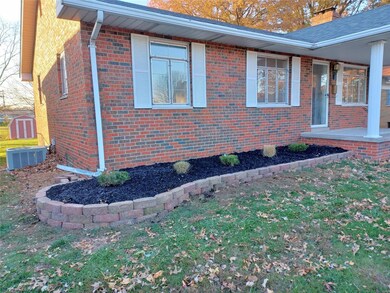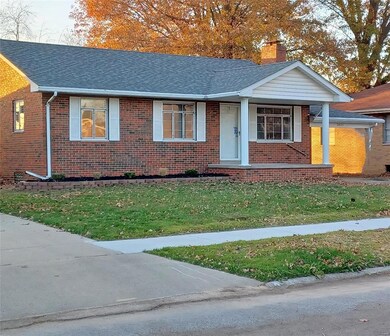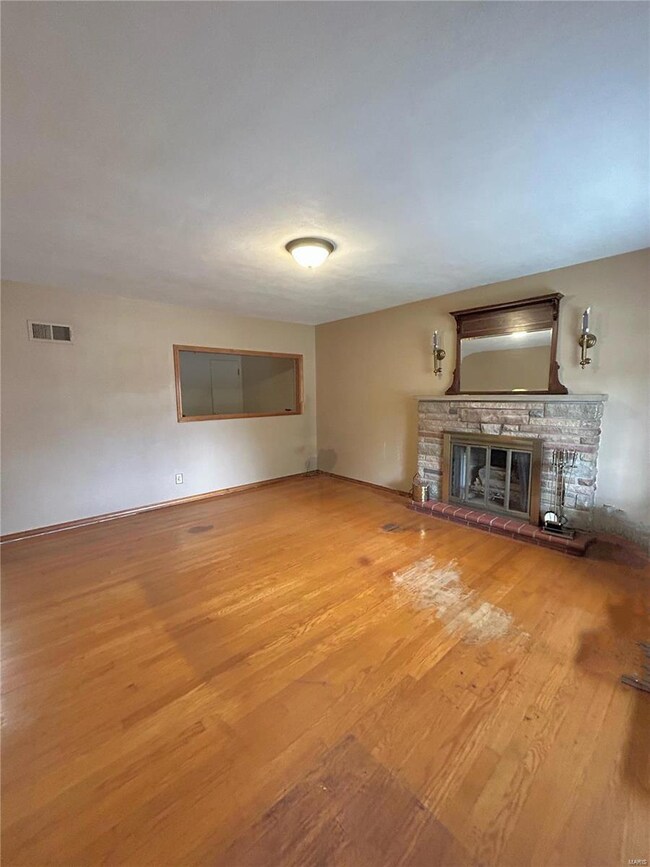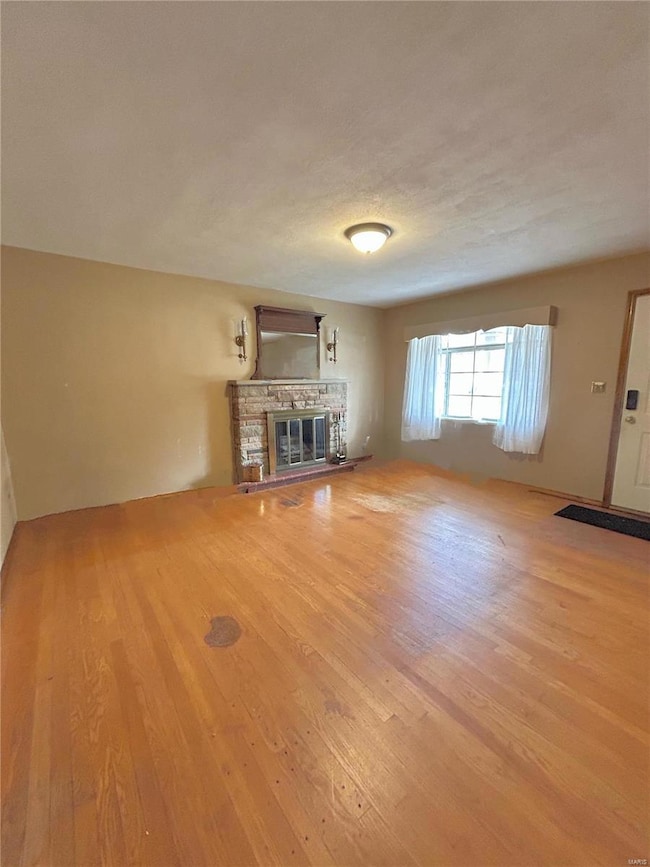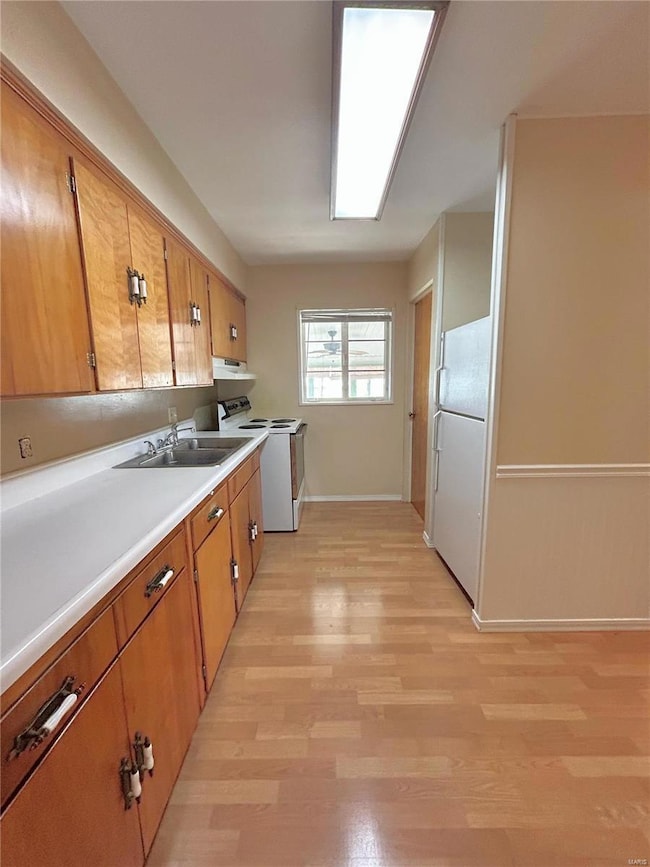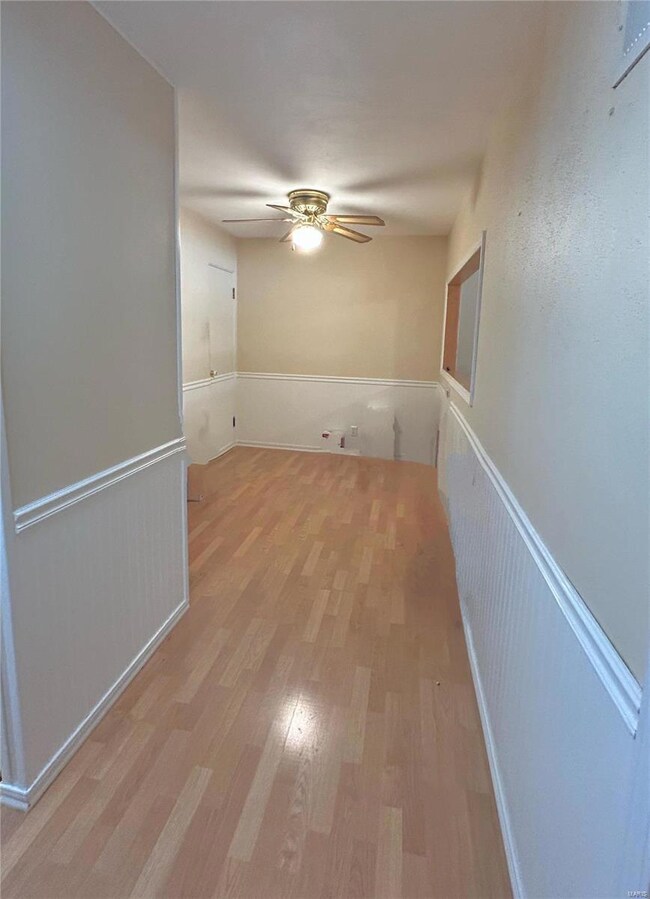
3801 Fairoaks Dr Granite City, IL 62040
Highlights
- Back to Public Ground
- Wood Flooring
- 1 Car Attached Garage
- Traditional Architecture
- Sun or Florida Room
- Brick or Stone Veneer Front Elevation
About This Home
As of December 2024Three-bedroom home backing a small city park. This 3-bedroom, 2-bath brick home has so much potential! It features a living room with a wood-burning fireplace, a finished basement, and an attached garage with a carport. It offers plenty of space for comfortable living. The backyard opens to a city park. While the home is outdated, it has great bones and it is an awesome opportunity for you to make it yours. The seller is making updates and improvements while the home is listed. The photos will change accordingly—buyers and buyer agents to verify everything including but not limited to taxes, measurements, etc.
Last Agent to Sell the Property
360 Prime Realty Group, LLC License #475.178196 Listed on: 11/22/2024
Home Details
Home Type
- Single Family
Est. Annual Taxes
- $2,653
Year Built
- Built in 1954
Lot Details
- 8,843 Sq Ft Lot
- Lot Dimensions are 63 x 140
- Back to Public Ground
Parking
- 1 Car Attached Garage
- 1 Carport Space
- Driveway
Home Design
- Traditional Architecture
- Brick or Stone Veneer Front Elevation
Interior Spaces
- 1,044 Sq Ft Home
- 1-Story Property
- Wood Burning Fireplace
- Living Room
- Sun or Florida Room
- Basement Fills Entire Space Under The House
Flooring
- Wood
- Laminate
- Concrete
- Ceramic Tile
- Vinyl
Bedrooms and Bathrooms
- 3 Bedrooms
- 2 Full Bathrooms
Schools
- Granite City Dist 9 Elementary And Middle School
- Granite City High School
Additional Features
- Shed
- Forced Air Heating System
Listing and Financial Details
- Assessor Parcel Number 22-2-20-08-07-201-014
Ownership History
Purchase Details
Home Financials for this Owner
Home Financials are based on the most recent Mortgage that was taken out on this home.Purchase Details
Similar Homes in Granite City, IL
Home Values in the Area
Average Home Value in this Area
Purchase History
| Date | Type | Sale Price | Title Company |
|---|---|---|---|
| Warranty Deed | $149,000 | Metro Title & Escrow Co | |
| Warranty Deed | $97,500 | Pontoon Title Co |
Mortgage History
| Date | Status | Loan Amount | Loan Type |
|---|---|---|---|
| Open | $152,101 | VA | |
| Previous Owner | $20,000 | Unknown | |
| Previous Owner | $43,000 | Unknown |
Property History
| Date | Event | Price | Change | Sq Ft Price |
|---|---|---|---|---|
| 02/04/2025 02/04/25 | Pending | -- | -- | -- |
| 12/31/2024 12/31/24 | Sold | $148,900 | -3.0% | $143 / Sq Ft |
| 11/22/2024 11/22/24 | For Sale | $153,500 | +57.4% | $147 / Sq Ft |
| 11/19/2024 11/19/24 | Sold | $97,500 | -34.8% | $93 / Sq Ft |
| 10/23/2024 10/23/24 | Pending | -- | -- | -- |
| 10/05/2024 10/05/24 | For Sale | $149,500 | -- | $143 / Sq Ft |
Tax History Compared to Growth
Tax History
| Year | Tax Paid | Tax Assessment Tax Assessment Total Assessment is a certain percentage of the fair market value that is determined by local assessors to be the total taxable value of land and additions on the property. | Land | Improvement |
|---|---|---|---|---|
| 2023 | $2,800 | $38,870 | $6,200 | $32,670 |
| 2022 | $2,461 | $35,610 | $5,680 | $29,930 |
| 2021 | $1,212 | $33,400 | $5,330 | $28,070 |
| 2020 | $2,211 | $31,900 | $5,090 | $26,810 |
| 2019 | $2,084 | $30,230 | $4,820 | $25,410 |
| 2018 | $1,999 | $29,350 | $4,680 | $24,670 |
| 2017 | $1,960 | $30,430 | $4,850 | $25,580 |
| 2016 | $2,042 | $30,430 | $4,850 | $25,580 |
| 2015 | $1,841 | $30,430 | $4,850 | $25,580 |
| 2014 | $1,841 | $30,430 | $4,850 | $25,580 |
| 2013 | $1,841 | $30,430 | $4,850 | $25,580 |
Agents Affiliated with this Home
-
Lisa Whitacre

Seller's Agent in 2024
Lisa Whitacre
360 Prime Realty Group, LLC
(618) 806-5076
32 in this area
50 Total Sales
-
Bill Scaturro
B
Seller's Agent in 2024
Bill Scaturro
The Auction House Company
(618) 344-3545
22 in this area
79 Total Sales
-
Monica Buss Lemp

Buyer's Agent in 2024
Monica Buss Lemp
Keller Williams Marquee
(618) 789-3986
274 in this area
547 Total Sales
Map
Source: MARIS MLS
MLS Number: MIS24072845
APN: 22-2-20-08-07-201-014
- 43 Terrace Ln
- 1737 Moro Ave
- 1612 Venice Ave
- 1745 Venice Ave
- 1639 Lindell Blvd
- 26 Briarcliff Dr
- 2004 Cottage Ave
- 1717 Spring Ave
- 33 Briarcliff Dr
- 1350 Norwood Dr
- 2108 Amos Ave
- 3233 Carlson Ave
- 2105 Clark Ave
- 2125 Richmond Ave
- 3225 Carlson Ave
- 3233 Wayne Ave
- 2125 Woodlawn Ave
- 3514 Century Dr
- 3213 Wayne Ave
- 3212 Rodger Ave
