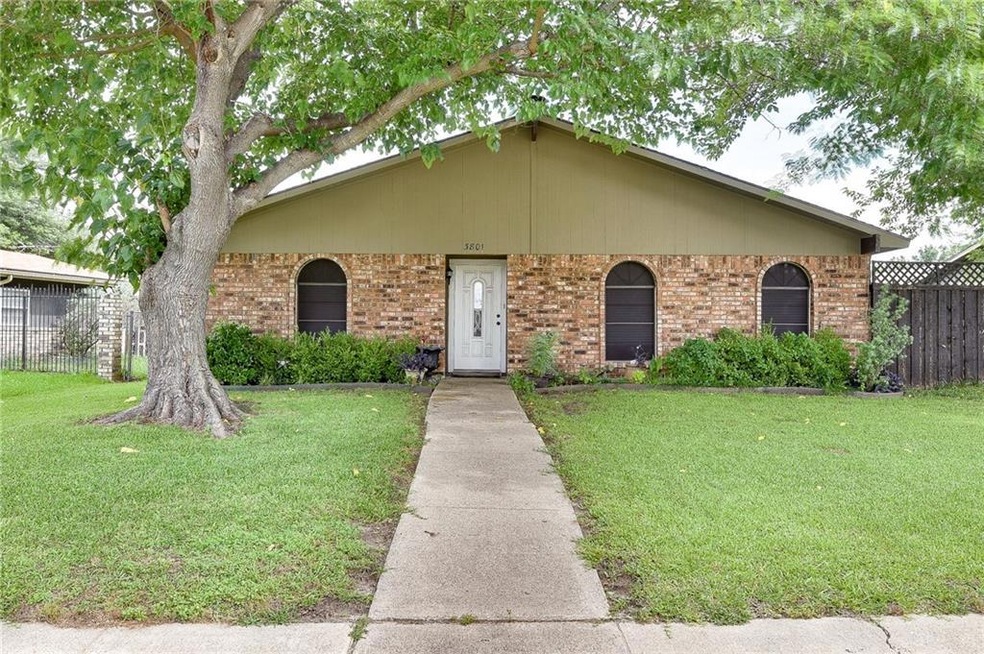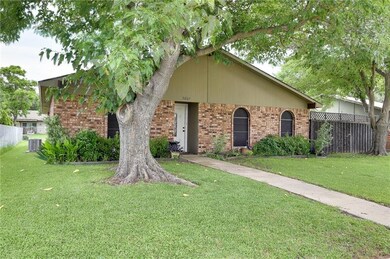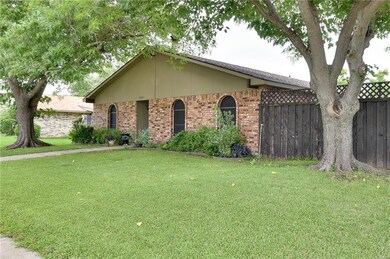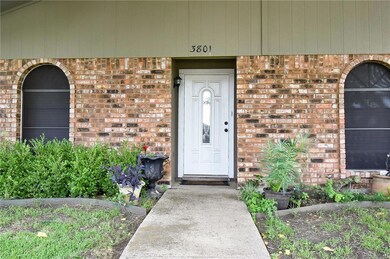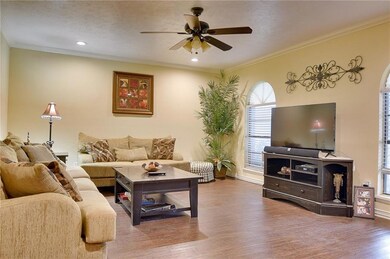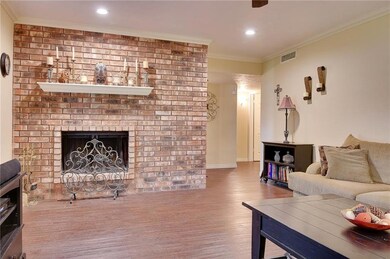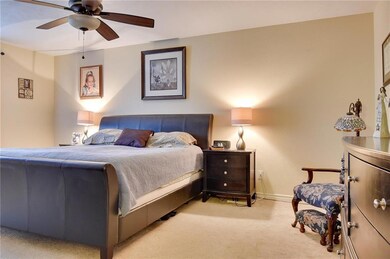
3801 Guthrie Rd Garland, TX 75043
Oaks NeighborhoodHighlights
- Solar Power System
- Covered patio or porch
- 1-Story Property
- Traditional Architecture
- Energy-Efficient Appliances
- Luxury Vinyl Plank Tile Flooring
About This Home
As of July 2019Cozy home with mature trees. Luxury Vinyl Wood floors throughout lead you inside living to right 2 windows let in natural light with brick wall fireplace elevates energy of the room. 2 bedrooms & guest bath off left hallway. Kitchen equipped with Gorgeous tile backsplash sliding glass door easy accessible to outside covered patio + storage shed out back. Master bed with view of backyard & arched bath & WIC. Walking distance to schools, Ablon Park and walking trail. Easy Access to Highway 30
Last Agent to Sell the Property
Jeanie Marten Real Estate License #0573685 Listed on: 06/05/2019
Last Buyer's Agent
Jackson Thankachen
Covenant Realty Services License #0659596
Home Details
Home Type
- Single Family
Est. Annual Taxes
- $5,613
Year Built
- Built in 1977
Lot Details
- 8,625 Sq Ft Lot
- Wood Fence
- Few Trees
Parking
- 2 Car Garage
- Rear-Facing Garage
Home Design
- Traditional Architecture
- Brick Exterior Construction
- Slab Foundation
- Composition Roof
Interior Spaces
- 1,436 Sq Ft Home
- 1-Story Property
- Ceiling Fan
- Wood Burning Fireplace
- Window Treatments
Kitchen
- Electric Range
- Microwave
- Dishwasher
- Disposal
Flooring
- Carpet
- Luxury Vinyl Plank Tile
Bedrooms and Bathrooms
- 3 Bedrooms
- 2 Full Bathrooms
Eco-Friendly Details
- Energy-Efficient Appliances
- Solar Power System
Outdoor Features
- Covered patio or porch
Schools
- Choice Of Elementary And Middle School
- Choice Of High School
Utilities
- Central Heating and Cooling System
- Electric Water Heater
Community Details
- Oaks Add 04 Subdivision
Listing and Financial Details
- Legal Lot and Block 19 / 29
- Assessor Parcel Number 26421900290190000
- $4,652 per year unexempt tax
Ownership History
Purchase Details
Home Financials for this Owner
Home Financials are based on the most recent Mortgage that was taken out on this home.Purchase Details
Home Financials for this Owner
Home Financials are based on the most recent Mortgage that was taken out on this home.Purchase Details
Home Financials for this Owner
Home Financials are based on the most recent Mortgage that was taken out on this home.Purchase Details
Home Financials for this Owner
Home Financials are based on the most recent Mortgage that was taken out on this home.Purchase Details
Purchase Details
Home Financials for this Owner
Home Financials are based on the most recent Mortgage that was taken out on this home.Purchase Details
Home Financials for this Owner
Home Financials are based on the most recent Mortgage that was taken out on this home.Similar Homes in the area
Home Values in the Area
Average Home Value in this Area
Purchase History
| Date | Type | Sale Price | Title Company |
|---|---|---|---|
| Warranty Deed | -- | Rtt | |
| Vendors Lien | -- | Capital Title | |
| Vendors Lien | -- | Fatco | |
| Vendors Lien | -- | Ctic | |
| Trustee Deed | $85,073 | None Available | |
| Vendors Lien | -- | -- | |
| Warranty Deed | -- | -- |
Mortgage History
| Date | Status | Loan Amount | Loan Type |
|---|---|---|---|
| Previous Owner | $5,394 | Unknown | |
| Previous Owner | $128,135 | FHA | |
| Previous Owner | $104,025 | New Conventional | |
| Previous Owner | $76,963 | FHA | |
| Previous Owner | $88,027 | Construction | |
| Previous Owner | $86,810 | FHA | |
| Previous Owner | $64,400 | FHA |
Property History
| Date | Event | Price | Change | Sq Ft Price |
|---|---|---|---|---|
| 05/31/2025 05/31/25 | For Sale | $299,900 | +62.4% | $209 / Sq Ft |
| 07/08/2019 07/08/19 | Sold | -- | -- | -- |
| 06/21/2019 06/21/19 | Pending | -- | -- | -- |
| 06/05/2019 06/05/19 | For Sale | $184,618 | -- | $129 / Sq Ft |
Tax History Compared to Growth
Tax History
| Year | Tax Paid | Tax Assessment Tax Assessment Total Assessment is a certain percentage of the fair market value that is determined by local assessors to be the total taxable value of land and additions on the property. | Land | Improvement |
|---|---|---|---|---|
| 2024 | $5,613 | $261,230 | $65,000 | $196,230 |
| 2023 | $5,613 | $205,730 | $55,000 | $150,730 |
| 2022 | $5,059 | $205,730 | $55,000 | $150,730 |
| 2021 | $4,600 | $174,910 | $45,000 | $129,910 |
| 2020 | $4,663 | $174,910 | $45,000 | $129,910 |
| 2019 | $4,934 | $174,910 | $45,000 | $129,910 |
| 2018 | $4,653 | $164,910 | $35,000 | $129,910 |
| 2017 | $4,197 | $148,870 | $23,000 | $125,870 |
| 2016 | $3,768 | $133,660 | $19,000 | $114,660 |
| 2015 | $2,408 | $132,540 | $19,000 | $113,540 |
| 2014 | $2,408 | $106,720 | $19,000 | $87,720 |
Agents Affiliated with this Home
-
J
Seller's Agent in 2025
Jackson Thankachen
Covenant Realty Services
-
Susan Edmonds

Seller's Agent in 2019
Susan Edmonds
Jeanie Marten Real Estate
(972) 989-0430
45 Total Sales
Map
Source: North Texas Real Estate Information Systems (NTREIS)
MLS Number: 14107598
APN: 26421900290190000
- 6317 Belle Ct
- 3709 Dumas Trail
- 3909 Ablon Trail
- 4001 Chinaberry Dr
- 3822 Balsam Fir Dr
- 3425 Knoll Point Dr
- 6018 Rustic Glen Dr
- 4009 Mulberry Dr
- 6002 Baldcypress Ct
- 6318 Green Valley Dr
- 5918 Highcrest Dr
- 6213 Lennox Ln
- 5609 Lyons Rd
- 6401 Gate Ridge Cir
- 6109 Sasaki Way
- 327 Barnes Bridge Rd
- 5805 Ridgecove Dr
- 4501 Crystal Ln
- 2837 Dove Meadow Dr
- 2905 Clover Valley Dr
