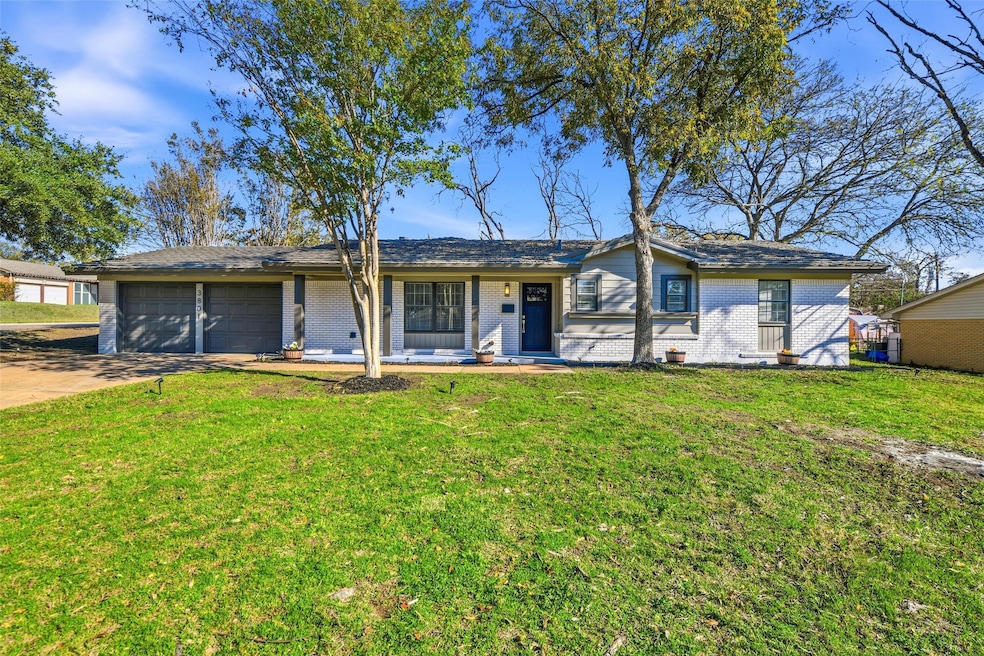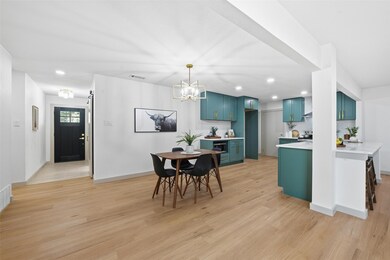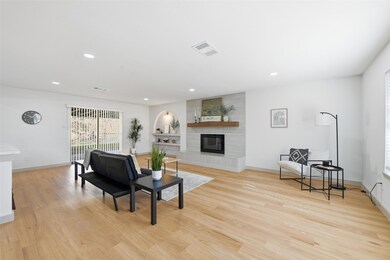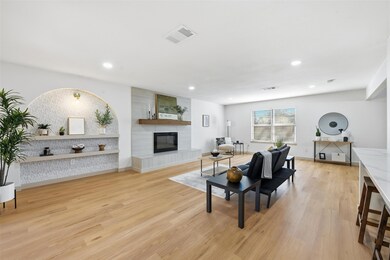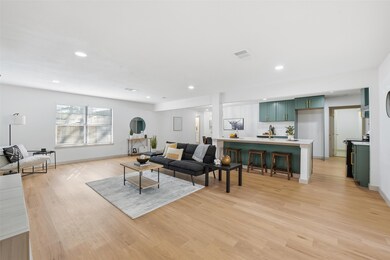3801 Palomino Dr Benbrook, TX 76116
Estimated payment $2,325/month
Highlights
- Open Floorplan
- Traditional Architecture
- Granite Countertops
- Deck
- Corner Lot
- Covered Patio or Porch
About This Home
Fully Remodeled 4 Bedroom, 2 Bath Home – Modern Upgrades Inside & Out Step inside this beautifully renovated home where every detail has been updated for modern comfort and style. The entire interior and exterior have been freshly painted, setting the stage for a bright and inviting living space. New vinyl flooring flows throughout the home, complemented by durable tile in the utility room and bathrooms. Stunning New Kitchen
The completely remodeled kitchen features brand-new cabinets, sleek quartz countertops, and updated lighting—offering a clean, contemporary look that’s perfect for cooking and entertaining. Beautifully Updated Bathrooms
Both full bathrooms have been fully renovated with new vanities, quartz countertops, and fully tiled showers for a spa-like feel. Major Mechanical Upgrades
Enjoy peace of mind with all new electrical, new plumbing and sewer lines, and a brand-new HVAC system—providing worry-free living for years to come. Additional Features: New lighting throughout the entire home. New blinds on every window. Full-sized utility room for laundry and storage. Spacious 4-bedroom layout with 2 full bathrooms and a 2 car garage. Brand-new 6-foot privacy fence enclosing the backyard. Every inch of this home has been updated, making it truly move-in ready with high-quality finishes and essential system upgrades. Perfect for anyone looking for a beautifully finished home with the big-ticket items already taken care of. All the work was fully permitted and approved by the city of Benbrook!
Open House Schedule
-
Sunday, November 30, 202512:00 to 3:00 pm11/30/2025 12:00:00 PM +00:0011/30/2025 3:00:00 PM +00:00Add to Calendar
Home Details
Home Type
- Single Family
Est. Annual Taxes
- $4,137
Year Built
- Built in 1966
Lot Details
- 9,583 Sq Ft Lot
- Wood Fence
- Corner Lot
- Few Trees
Parking
- 2 Car Attached Garage
- Driveway
Home Design
- Traditional Architecture
- Brick Exterior Construction
- Slab Foundation
- Metal Roof
Interior Spaces
- 1,791 Sq Ft Home
- 1-Story Property
- Open Floorplan
- Built-In Features
- Ceiling Fan
- Chandelier
- Decorative Lighting
- Living Room with Fireplace
- Laundry Room
Kitchen
- Eat-In Kitchen
- Electric Range
- Microwave
- Dishwasher
- Kitchen Island
- Granite Countertops
Flooring
- Tile
- Vinyl
Bedrooms and Bathrooms
- 4 Bedrooms
- 2 Full Bathrooms
- Double Vanity
Home Security
- Carbon Monoxide Detectors
- Fire and Smoke Detector
Outdoor Features
- Deck
- Covered Patio or Porch
Schools
- Waverlypar Elementary School
- Westn Hill High School
Utilities
- Central Heating and Cooling System
- Gas Water Heater
Community Details
- North Benbrook Add Subdivision
Listing and Financial Details
- Legal Lot and Block 10R / 3
- Assessor Parcel Number 01879308
Map
Home Values in the Area
Average Home Value in this Area
Tax History
| Year | Tax Paid | Tax Assessment Tax Assessment Total Assessment is a certain percentage of the fair market value that is determined by local assessors to be the total taxable value of land and additions on the property. | Land | Improvement |
|---|---|---|---|---|
| 2025 | $904 | $197,034 | $40,000 | $157,034 |
| 2024 | $904 | $197,034 | $40,000 | $157,034 |
| 2023 | $3,825 | $192,327 | $40,000 | $152,327 |
| 2022 | $4,011 | $174,058 | $40,000 | $134,058 |
| 2021 | $3,845 | $148,498 | $40,000 | $108,498 |
| 2020 | $3,568 | $142,811 | $40,000 | $102,811 |
| 2019 | $3,504 | $144,691 | $40,000 | $104,691 |
| 2018 | $1,163 | $123,157 | $26,000 | $97,157 |
| 2017 | $3,059 | $116,358 | $26,000 | $90,358 |
| 2016 | $2,807 | $106,791 | $26,000 | $80,791 |
| 2015 | $1,224 | $105,200 | $12,000 | $93,200 |
| 2014 | $1,224 | $105,200 | $12,000 | $93,200 |
Property History
| Date | Event | Price | List to Sale | Price per Sq Ft |
|---|---|---|---|---|
| 11/25/2025 11/25/25 | For Sale | $374,900 | -- | $209 / Sq Ft |
Purchase History
| Date | Type | Sale Price | Title Company |
|---|---|---|---|
| Deed | -- | Infinite Title Solutions | |
| Warranty Deed | -- | Providence Title Company |
Mortgage History
| Date | Status | Loan Amount | Loan Type |
|---|---|---|---|
| Open | $227,300 | Construction |
Source: North Texas Real Estate Information Systems (NTREIS)
MLS Number: 21120439
APN: 01879308
- 3813 Brookdale Rd
- 8504 Berend Ct
- 3929 Brookdale Rd
- 8029 Northbrook Dr
- 4100 Plantation Dr
- 4005 Brookdale Rd
- 3825 Sundown Dr
- 3900 Sundown Dr
- 8009 Northbrook Dr
- 3517 Wicklow Ct
- 3509 Fortner Way
- 8025 Redwood Dr
- 8312 Llano Ave
- 3524 Cimmaron Trail
- 3905 Marys Creek Dr
- 4200 Elmwood Dr
- 3613 Williams Rd
- 4208 Shipley Ct
- 8507 Camp Bowie West Blvd
- 7809 Kermit Ave
- 8270 Chapin Rd
- 8009 Northbrook Dr
- 7912 Branch Way
- 3510 Boston Ave
- 7900 Branch Way
- 3815 Coates Cir
- 3811 Coates Cir
- 3833 Coates Cir Unit 3839
- 3454 Guadalupe Rd
- 3501 Paint Trail
- 8045 W Elizabeth Ln Unit 124
- 8130 W Elizabeth Ln
- 3305 Francis Dr
- 8005 W Elizabeth Ln
- 3458 Ruidosa Trail
- 7604 Chapin Rd Unit D
- 3821 Bonnie Dr
- 8100 Doreen Ave
- 3917 Bonnie Dr Unit 104
- 7512 Chapin Rd Unit D
