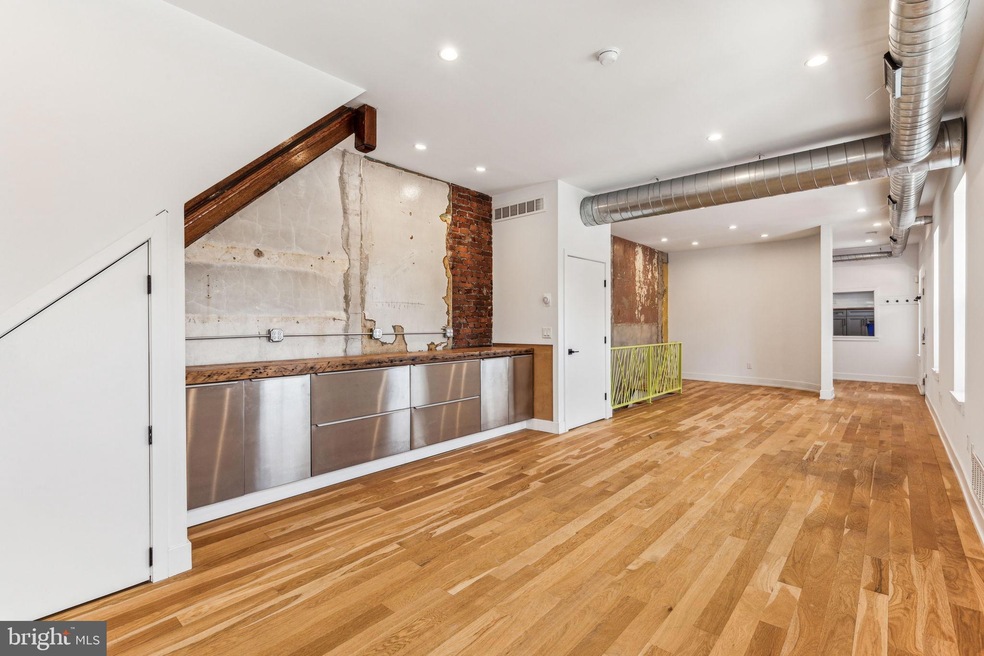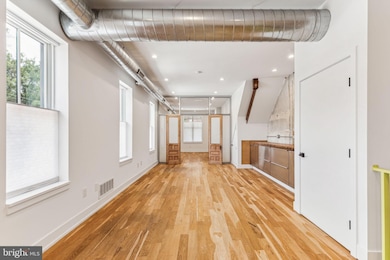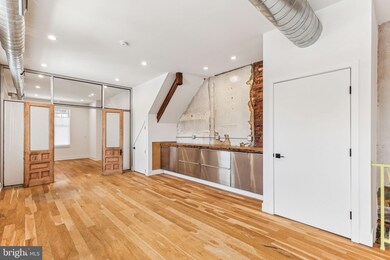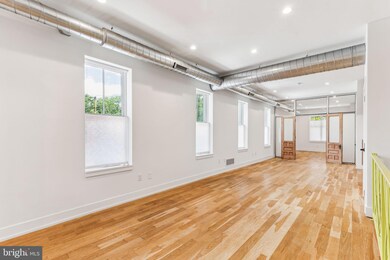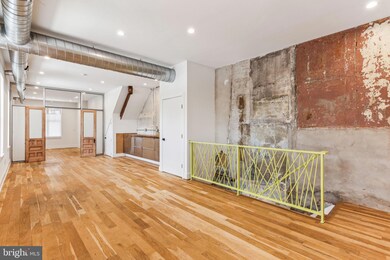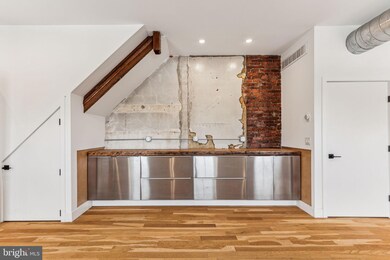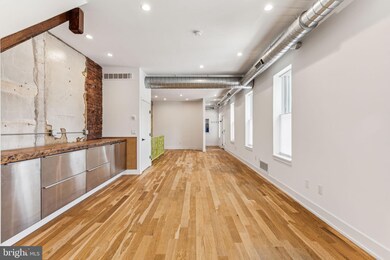
3801 Poplar St Philadelphia, PA 19104
West Parkside NeighborhoodHighlights
- Straight Thru Architecture
- 3 Car Direct Access Garage
- Central Air
- No HOA
- Parking Storage or Cabinetry
- 1-minute walk to Clayborn and Lewis Playground
About This Home
As of November 2024This is an absolutely spectacular, one of a kind, must see custom renovation located on an extra large corner lot in Mantua, just off of Girard Avenue featuring 2 units, 2 decks and 3 car parking! First floor unit is a 2 bed/2 bath with a large deck that was most recently used by the current owner as office space. This bilevel unit has incredibly high ceilings, industrial style finishes, beautiful hardwood floors, stairs down to the basement with finished living space plus unfinished storage area with laundry and mechanicals. Basement slab has hydronic radiant in slab heat. Upstairs is a bright and beautiful 2 bed/1 bath unit with large deck, tankless hot water heater, seperate high efficiency HVAC system, gorgeous kitchen, in unit laundry, hardwood floors and tons of windows. Most recently rented at $1250/mo and included utilities. Each unit has its own HVAC high efficiency, gas heat and central air. The upstairs apartment has its own tankless hot water heater and the downstairs tankless hot water heater is in the basement and also provides the heat for the in slab radiant heat. Building has spray foam insulation throughout. There are 2 attached garages, one is a two car garage with automatic garage door opener, outlets on every wall and additional ceiling lights throughout. The other is a one car garage with the same. Please note that this is currently zoned as a single family but is set up as a duplex. Conveniently located near the Zoo, Fairmount Park, transportation and highways and so much more. The possibilities here are endless so hurry and schedule your showing today!
Last Agent to Sell the Property
KW Empower License #RS307169 Listed on: 09/09/2024

Townhouse Details
Home Type
- Townhome
Est. Annual Taxes
- $922
Year Built
- Built in 1930
Lot Details
- 1,550 Sq Ft Lot
- Lot Dimensions are 16.00 x 100.00
Parking
- 3 Car Direct Access Garage
- Parking Storage or Cabinetry
Home Design
- Straight Thru Architecture
- Stone Foundation
- Masonry
Interior Spaces
- 2,139 Sq Ft Home
- Property has 2 Levels
- Finished Basement
Bedrooms and Bathrooms
- 4 Main Level Bedrooms
- 3 Full Bathrooms
Utilities
- Central Air
- Radiant Heating System
- Natural Gas Water Heater
Community Details
- No Home Owners Association
- Mantua Subdivision
Listing and Financial Details
- Assessor Parcel Number 243201500
Ownership History
Purchase Details
Home Financials for this Owner
Home Financials are based on the most recent Mortgage that was taken out on this home.Purchase Details
Home Financials for this Owner
Home Financials are based on the most recent Mortgage that was taken out on this home.Purchase Details
Similar Homes in Philadelphia, PA
Home Values in the Area
Average Home Value in this Area
Purchase History
| Date | Type | Sale Price | Title Company |
|---|---|---|---|
| Deed | $400,000 | None Listed On Document | |
| Deed | $400,000 | None Listed On Document | |
| Deed | $100,000 | Commonwealth Residential Tit | |
| Deed | $22,000 | -- |
Mortgage History
| Date | Status | Loan Amount | Loan Type |
|---|---|---|---|
| Open | $380,000 | New Conventional | |
| Closed | $380,000 | New Conventional | |
| Previous Owner | $480,000 | Future Advance Clause Open End Mortgage | |
| Previous Owner | $218,000 | Commercial |
Property History
| Date | Event | Price | Change | Sq Ft Price |
|---|---|---|---|---|
| 04/02/2025 04/02/25 | For Rent | $2,250 | 0.0% | -- |
| 11/20/2024 11/20/24 | Sold | $400,000 | 0.0% | $187 / Sq Ft |
| 11/20/2024 11/20/24 | Sold | $400,000 | 0.0% | $187 / Sq Ft |
| 10/04/2024 10/04/24 | Price Changed | $399,900 | 0.0% | $187 / Sq Ft |
| 10/04/2024 10/04/24 | Price Changed | $399,900 | -4.6% | $187 / Sq Ft |
| 09/09/2024 09/09/24 | For Sale | $419,000 | 0.0% | $196 / Sq Ft |
| 09/09/2024 09/09/24 | For Sale | $419,000 | +319.0% | $196 / Sq Ft |
| 01/15/2018 01/15/18 | Sold | $100,000 | -8.3% | $47 / Sq Ft |
| 10/23/2017 10/23/17 | Pending | -- | -- | -- |
| 09/13/2017 09/13/17 | For Sale | $109,000 | 0.0% | $51 / Sq Ft |
| 09/12/2017 09/12/17 | For Sale | $109,000 | 0.0% | $51 / Sq Ft |
| 07/10/2017 07/10/17 | For Sale | $109,000 | -- | $51 / Sq Ft |
Tax History Compared to Growth
Tax History
| Year | Tax Paid | Tax Assessment Tax Assessment Total Assessment is a certain percentage of the fair market value that is determined by local assessors to be the total taxable value of land and additions on the property. | Land | Improvement |
|---|---|---|---|---|
| 2025 | $922 | $93,600 | $18,720 | $74,880 |
| 2024 | $922 | $93,600 | $18,720 | $74,880 |
| 2023 | $922 | $65,900 | $13,180 | $52,720 |
| 2022 | $922 | $65,900 | $13,180 | $52,720 |
| 2021 | $918 | $0 | $0 | $0 |
| 2020 | $918 | $0 | $0 | $0 |
| 2019 | $885 | $0 | $0 | $0 |
| 2018 | $1,054 | $0 | $0 | $0 |
| 2017 | $1,054 | $0 | $0 | $0 |
| 2016 | $1,054 | $0 | $0 | $0 |
| 2015 | $1,009 | $0 | $0 | $0 |
| 2014 | -- | $75,300 | $8,370 | $66,930 |
| 2012 | -- | $5,472 | $1,094 | $4,378 |
Agents Affiliated with this Home
-
MICHAEL JAMES

Seller's Agent in 2025
MICHAEL JAMES
OFC Realty
(610) 977-1100
2 in this area
58 Total Sales
-
Melanie McConnell

Seller's Agent in 2024
Melanie McConnell
KW Empower
(215) 200-7413
3 in this area
140 Total Sales
-
Fred Ritter
F
Buyer's Agent in 2024
Fred Ritter
OFC Realty
(267) 566-4685
2 in this area
2 Total Sales
-
Andres Nicolini

Seller's Agent in 2018
Andres Nicolini
OFC Realty
(484) 483-3114
70 Total Sales
Map
Source: Bright MLS
MLS Number: PAPH2394594
APN: 243201500
- 3823 Poplar St
- 3801 Cambridge St
- 3833 Wyalusing Ave
- 3802 W Girard Ave
- 3833 Pennsgrove St
- 3866 Wyalusing Ave
- 1122 N 39th St
- 1124 N 39th St
- 4033 W Girard Ave
- 3912 W Girard Ave
- 1109 N State St
- 3922 W Girard Ave
- 3920 W Girard Ave
- 1104 N State St
- 3918 W Girard Ave
- 1116 N State St
- 4047 W Girard Ave
- 3977 Wyalusing Ave
- 3963 Pennsgrove St
- 3976 Wyalusing Ave
