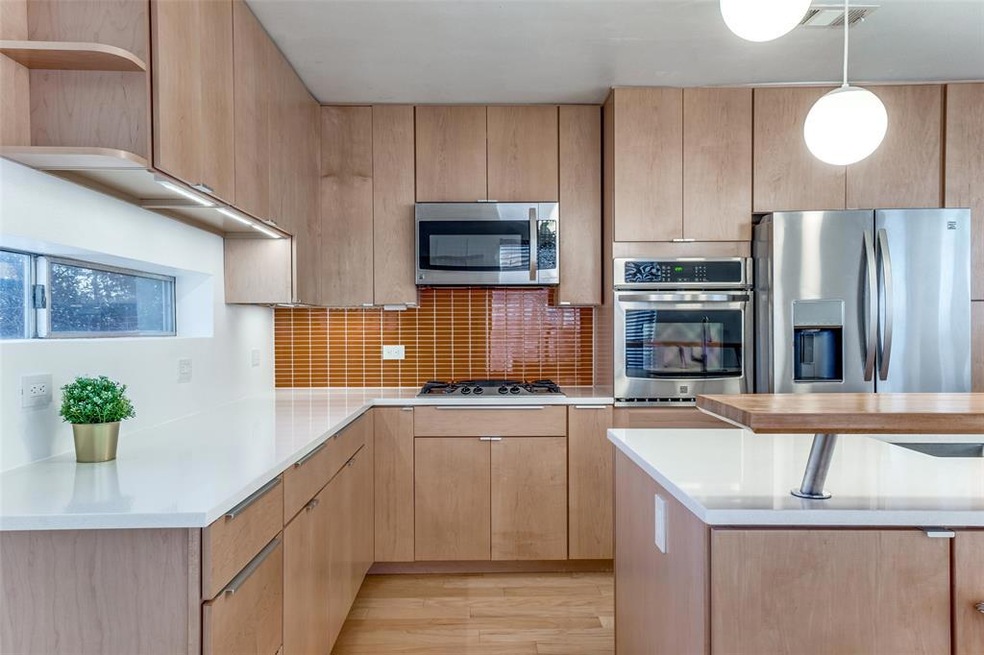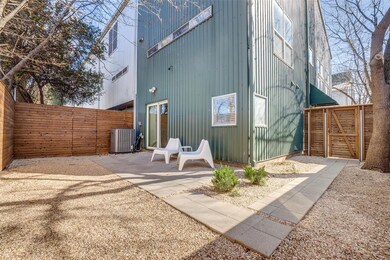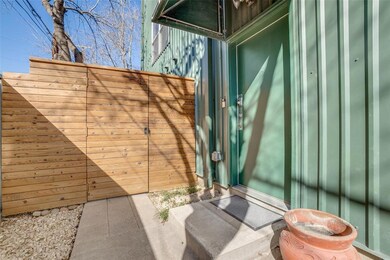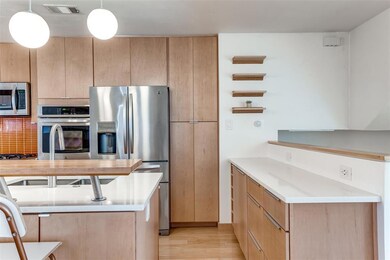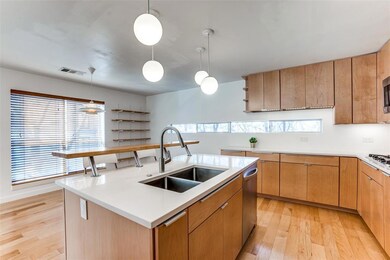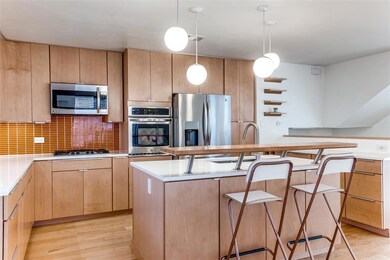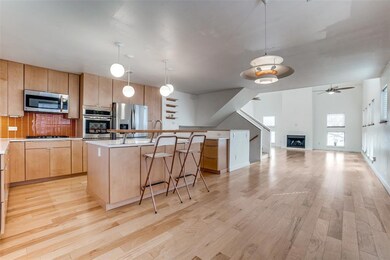
3801 San Jacinto St Unit A Dallas, TX 75204
Bryan Place NeighborhoodEstimated Value: $449,000 - $549,000
Highlights
- Gated Parking
- Open Floorplan
- Vaulted Ceiling
- Gated Community
- Contemporary Architecture
- Wood Flooring
About This Home
As of April 2023Nicely updated corner-lot townhome just minutes from Downtown Dallas. New living room windows showcasing natural light & modern, stylish interior. 3-level unit w wonderful finish out & functional floor plan. 1st floor has sizable bedroom w office nook, polished concrete floors, walk-in closet, glass door w access to patio & fenced backyard, & attached garage. Light-filled 2nd story provides open floor plan w high ceilings, hardwood floors, fireplace, & skylight. Fully updated kitchen w high grade matching stainless steel appliances, quartz countertops, custom lighting, gas cooktop (wired for induction cooktop), breakfast bar, & ample cabinet storage space. Primary suite on top floor has new carpet, high ceilings, two walk-in closets, & bathroom w stand-up shower. Low HOA dues which cover common area maintenance, gate, & perimeter fencing. Addt’l updates - Nest-Ring security cameras, Nest thermostats, & Nest CO2-Smoke detectors. HVAC installed 2020 & water heater installed 2021.
Last Listed By
Kevin Curran
Redfin Corporation License #0463080 Listed on: 01/16/2023

Townhouse Details
Home Type
- Townhome
Est. Annual Taxes
- $7,556
Year Built
- Built in 2001
Lot Details
- 2,265 Sq Ft Lot
- Lot Dimensions are 75 x 30
- Privacy Fence
- Wood Fence
- Perimeter Fence
- Landscaped
- No Backyard Grass
- Cleared Lot
- Drought Tolerant Landscaping
- Back Yard
HOA Fees
- $80 Monthly HOA Fees
Parking
- 2-Car Garage with one garage door
- Side Facing Garage
- Garage Door Opener
- Shared Driveway
- Gated Parking
Home Design
- Contemporary Architecture
- Slab Foundation
- Metal Roof
- Metal Siding
Interior Spaces
- 1,712 Sq Ft Home
- 3-Story Property
- Open Floorplan
- Wired For A Flat Screen TV
- Vaulted Ceiling
- Ceiling Fan
- Chandelier
- Decorative Lighting
- Gas Log Fireplace
- Window Treatments
- Loft
Kitchen
- Eat-In Kitchen
- Convection Oven
- Electric Oven
- Plumbed For Gas In Kitchen
- Gas Cooktop
- Microwave
- Ice Maker
- Dishwasher
- Kitchen Island
- Disposal
Flooring
- Wood
- Carpet
- Concrete
- Ceramic Tile
Bedrooms and Bathrooms
- 2 Bedrooms
- Walk-In Closet
- 2 Full Bathrooms
Laundry
- Laundry in Hall
- Full Size Washer or Dryer
- Washer and Electric Dryer Hookup
Home Security
- Security System Owned
- Smart Home
Eco-Friendly Details
- ENERGY STAR Qualified Equipment
Outdoor Features
- Patio
- Rain Gutters
- Side Porch
Schools
- Chavez Elementary School
- Spence Middle School
- North Dallas High School
Utilities
- Zoned Heating and Cooling
- Vented Exhaust Fan
- Heating System Uses Natural Gas
- Underground Utilities
- Individual Gas Meter
- Water Filtration System
- Electric Water Heater
- High Speed Internet
- Cable TV Available
Listing and Financial Details
- Legal Lot and Block 1 / 641
- Assessor Parcel Number 00064100000010000
- $9,758 per year unexempt tax
Community Details
Overview
- Association fees include ground maintenance
- Washington Street Townhomes HOA, Phone Number (214) 970-1024
- Washington Street Twnhms Subdivision
- Mandatory home owners association
Amenities
- Community Mailbox
Security
- Fenced around community
- Gated Community
- Carbon Monoxide Detectors
- Fire and Smoke Detector
Ownership History
Purchase Details
Home Financials for this Owner
Home Financials are based on the most recent Mortgage that was taken out on this home.Purchase Details
Home Financials for this Owner
Home Financials are based on the most recent Mortgage that was taken out on this home.Purchase Details
Home Financials for this Owner
Home Financials are based on the most recent Mortgage that was taken out on this home.Purchase Details
Home Financials for this Owner
Home Financials are based on the most recent Mortgage that was taken out on this home.Purchase Details
Similar Homes in the area
Home Values in the Area
Average Home Value in this Area
Purchase History
| Date | Buyer | Sale Price | Title Company |
|---|---|---|---|
| Cano Gabriel | $556,605 | Title Forward | |
| Millemon Kyle | -- | Rtt | |
| Lewis Barrett | -- | Hftc | |
| Irvin Gilbert | -- | Stnt | |
| Federal National Mortgage Association | $195,687 | None Available |
Mortgage History
| Date | Status | Borrower | Loan Amount |
|---|---|---|---|
| Open | Cano Gabriel | $418,500 | |
| Closed | Cano Gabriel | $418,500 | |
| Previous Owner | Millemon Kyle | $198,100 | |
| Previous Owner | Millemon Kyle | $204,000 | |
| Previous Owner | Lewis Barrett | $182,541 | |
| Previous Owner | Irvin Gilbert | $169,600 |
Property History
| Date | Event | Price | Change | Sq Ft Price |
|---|---|---|---|---|
| 04/10/2023 04/10/23 | Sold | -- | -- | -- |
| 03/22/2023 03/22/23 | Pending | -- | -- | -- |
| 01/31/2023 01/31/23 | For Sale | $485,000 | 0.0% | $283 / Sq Ft |
| 01/31/2023 01/31/23 | Pending | -- | -- | -- |
| 01/16/2023 01/16/23 | For Sale | $485,000 | 0.0% | $283 / Sq Ft |
| 03/22/2019 03/22/19 | Rented | $2,100 | -8.7% | -- |
| 02/20/2019 02/20/19 | Under Contract | -- | -- | -- |
| 02/07/2019 02/07/19 | For Rent | $2,300 | -- | -- |
Tax History Compared to Growth
Tax History
| Year | Tax Paid | Tax Assessment Tax Assessment Total Assessment is a certain percentage of the fair market value that is determined by local assessors to be the total taxable value of land and additions on the property. | Land | Improvement |
|---|---|---|---|---|
| 2023 | $7,556 | $369,910 | $101,790 | $268,120 |
| 2022 | $9,249 | $369,910 | $101,790 | $268,120 |
| 2021 | $8,807 | $333,840 | $101,790 | $232,050 |
| 2020 | $7,988 | $294,460 | $90,480 | $203,980 |
| 2019 | $8,378 | $294,460 | $45,240 | $249,220 |
| 2018 | $8,007 | $294,460 | $45,240 | $249,220 |
| 2017 | $6,463 | $294,460 | $45,240 | $249,220 |
| 2016 | $7,449 | $273,920 | $45,240 | $228,680 |
| 2015 | $4,104 | $253,380 | $45,240 | $208,140 |
| 2014 | $4,104 | $185,000 | $45,240 | $139,760 |
Agents Affiliated with this Home
-
K
Seller's Agent in 2023
Kevin Curran
Redfin Corporation
(214) 507-6997
-
Logan Nichols

Buyer's Agent in 2023
Logan Nichols
Standard Real Estate
(903) 245-4448
4 in this area
115 Total Sales
-
R
Seller's Agent in 2019
Robert Plessinger
Keller Williams Dallas Midtown
-
J
Buyer's Agent in 2019
Jessy Stainback
The Stainback Organization
Map
Source: North Texas Real Estate Information Systems (NTREIS)
MLS Number: 20238755
APN: 00064100000010000
- 3812 San Jacinto St Unit 204
- 3816 San Jacinto St Unit 306
- 1616 Tribeca Way
- 1510 N Washington Ave Unit 503
- 1510 N Washington Ave Unit 102
- 1429 Caddo St Unit B
- 1515 Pecos St
- 1517 Pecos St
- 3618 Word St
- 3928 Riesling Ridge
- 1505 N Haskell Ave Unit 5
- 3615 Edgar Place
- 1814 Granite Falls Ct
- 3607 Bryan St
- 1563 Mccoy St
- 1323 Saint Joseph St Unit 17
- 1317 Palm Canyon Dr
- 3845 Convent St Unit 7
- 1315 Palm Canyon Dr Unit B8
- 3880 Munger Ave Unit 2
- 3801 San Jacinto St Unit A
- 3801 San Jacinto St Unit B
- 3801 San Jacinto St Unit D
- 3801 San Jacinto St Unit E
- 3801 San Jacinto St Unit C
- 3805 San Jacinto St Unit B
- 3805 San Jacinto St Unit E
- 3805 San Jacinto St Unit C
- 3805 San Jacinto St Unit A
- 3809 San Jacinto St Unit B
- 3809 San Jacinto St Unit D
- 3809 San Jacinto St Unit A
- 3809 San Jacinto St Unit C
- 1603 Tribeca Way
- 1607 Tribeca Way
- 1611 Tribeca Way
- 1613 Tribeca Way
- 3812 San Jacinto St Unit 209
- 3812 San Jacinto St Unit 207
- 3812 San Jacinto St Unit 203
