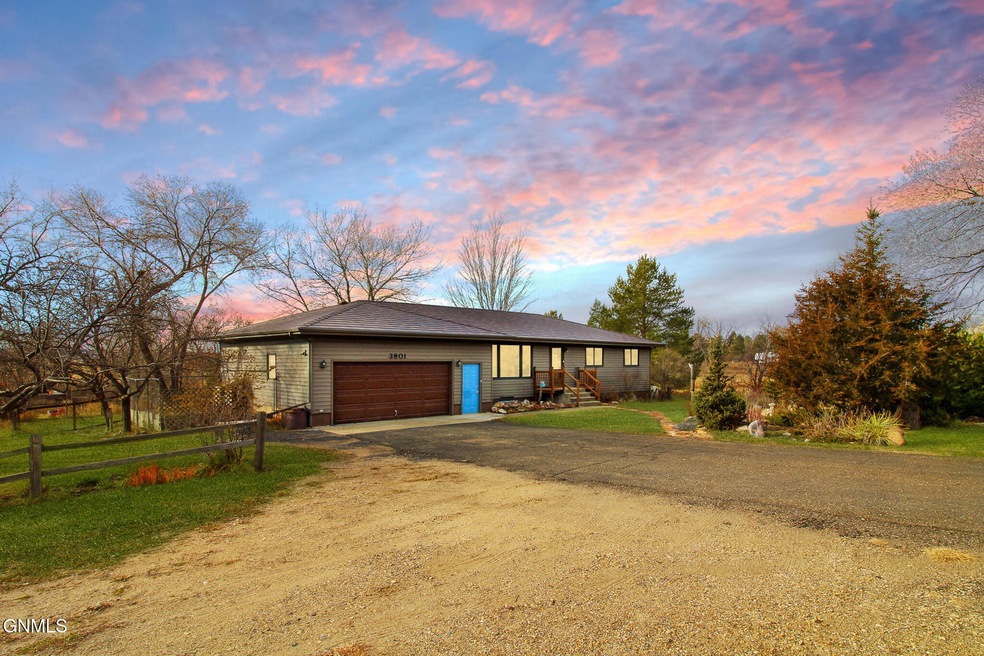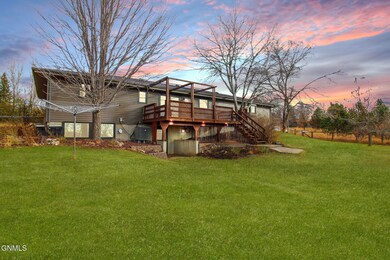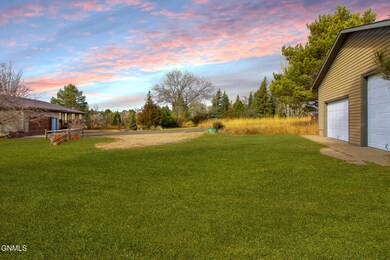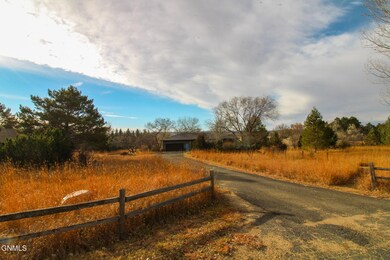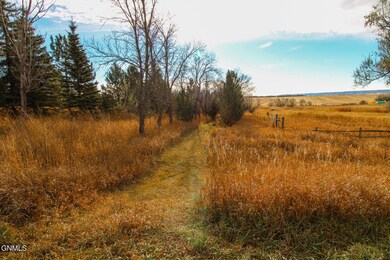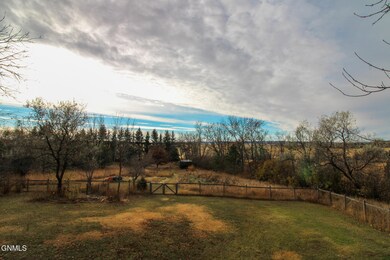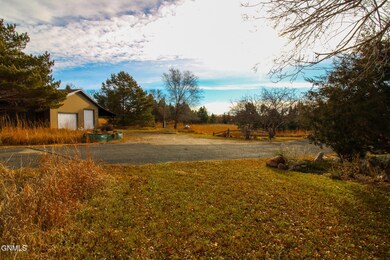
3801 Signal St Bismarck, ND 58504
Highlights
- Deck
- Ranch Style House
- Bonus Room
- Prairie Rose Elementary School Rated A-
- Wood Flooring
- Mud Room
About This Home
As of December 2024Escape to your serene oasis on 4.5 sprawling acres surrounded by nature's beauty! This one-of-a-kind property is unique and full of character, boasting breathtaking panoramic views, a walking path, and various fruit trees. (Apple, plum, juneberry, and choke cherry). Zoned for horses, it's perfect for those seeking a peaceful rural lifestyle. The property includes a 19x28 shop with two stalls and a rain barrel cistern system for gardening enthusiasts. The charming, spacious 4-bedroom, 2-bathroom country home features an AVC steel roof and a thoughtfully designed layout. Inside, you'll find a warm and inviting living room with wood vinyl flooring, a kitchen with ample cabinetry, a double sink, nice appliances, and vast counter space with eat-in seating. Adjacent is the dining area with quaint built-in. You'll love the spacious walk-out deck—ideal for entertaining. The open-layout basement offers a cozy second living room, bonus rooms, an oversized laundry room with bonus storage, an HVAC/utility closet, and a walk-out to the fenced-in backyard. The property also includes a garden with a shed and a 2-stall attached garage. Imagine mornings strolling through your private acreage or evenings on the deck enjoying tranquil sunsets. This rare gem is just a short drive from town. A must-see! Don't miss your chance to experience this peaceful retreat—schedule a tour with a Realtor today!
Last Agent to Sell the Property
NEXTHOME LEGENDARY PROPERTIES License #8295 Listed on: 11/20/2024

Home Details
Home Type
- Single Family
Est. Annual Taxes
- $3,070
Year Built
- Built in 1980
Lot Details
- 4.55 Acre Lot
- Partially Fenced Property
- Private Yard
- Garden
Parking
- 4 Car Garage
- Detached Carport Space
- Front Facing Garage
- Garage Door Opener
Home Design
- Ranch Style House
- Metal Roof
- Steel Siding
- Concrete Perimeter Foundation
Interior Spaces
- Mud Room
- Living Room
- Dining Room
- Bonus Room
- Game Room
- Fire and Smoke Detector
Kitchen
- Range
- Dishwasher
Flooring
- Wood
- Carpet
- Cork
Bedrooms and Bathrooms
- 4 Bedrooms
Laundry
- Laundry Room
- Dryer
- Washer
Finished Basement
- Walk-Out Basement
- Basement Fills Entire Space Under The House
- Basement Window Egress
Outdoor Features
- Deck
- Rain Gutters
- Rain Barrels or Cisterns
Schools
- Prairie Rose Elementary School
- Wachter Middle School
- Bismarck High School
Horse Facilities and Amenities
- Zoned For Horses
Utilities
- Forced Air Heating and Cooling System
- Heat Pump System
- Propane
- Rural Water
- Septic System
Community Details
- Carlsbad Subdivision
Listing and Financial Details
- Assessor Parcel Number 51-137-80-13-00-040
Ownership History
Purchase Details
Home Financials for this Owner
Home Financials are based on the most recent Mortgage that was taken out on this home.Purchase Details
Home Financials for this Owner
Home Financials are based on the most recent Mortgage that was taken out on this home.Similar Homes in Bismarck, ND
Home Values in the Area
Average Home Value in this Area
Purchase History
| Date | Type | Sale Price | Title Company |
|---|---|---|---|
| Warranty Deed | $455,000 | North Dakota Guaranty & Title | |
| Warranty Deed | -- | Nd Guaranty & Title Co |
Mortgage History
| Date | Status | Loan Amount | Loan Type |
|---|---|---|---|
| Open | $364,000 | New Conventional | |
| Previous Owner | $191,500 | New Conventional | |
| Previous Owner | $196,000 | New Conventional | |
| Previous Owner | $40,000 | Unknown |
Property History
| Date | Event | Price | Change | Sq Ft Price |
|---|---|---|---|---|
| 12/23/2024 12/23/24 | Sold | -- | -- | -- |
| 11/23/2024 11/23/24 | Pending | -- | -- | -- |
| 11/20/2024 11/20/24 | For Sale | $469,900 | -- | $162 / Sq Ft |
Tax History Compared to Growth
Tax History
| Year | Tax Paid | Tax Assessment Tax Assessment Total Assessment is a certain percentage of the fair market value that is determined by local assessors to be the total taxable value of land and additions on the property. | Land | Improvement |
|---|---|---|---|---|
| 2024 | $2,765 | $199,400 | $0 | $0 |
| 2023 | $3,070 | $185,750 | $0 | $0 |
| 2022 | $2,640 | $174,800 | $0 | $0 |
| 2021 | $2,630 | $165,600 | $0 | $0 |
| 2020 | $2,568 | $160,800 | $0 | $0 |
| 2019 | $2,595 | $160,800 | $0 | $0 |
| 2018 | $2,375 | $160,800 | $28,200 | $132,600 |
| 2017 | $1,788 | $160,800 | $132,600 | $28,200 |
| 2016 | $1,788 | $124,150 | $20,000 | $104,150 |
| 2014 | -- | $221,200 | $40,000 | $181,200 |
Agents Affiliated with this Home
-
Pam Hanson

Seller's Agent in 2024
Pam Hanson
NEXTHOME LEGENDARY PROPERTIES
(701) 391-4897
119 Total Sales
-
Kassie Hanson
K
Seller Co-Listing Agent in 2024
Kassie Hanson
NEXTHOME LEGENDARY PROPERTIES
(701) 425-6742
35 Total Sales
-
Nicole DeKrey
N
Buyer's Agent in 2024
Nicole DeKrey
VENTURE REAL ESTATE
(701) 870-1257
255 Total Sales
Map
Source: Bismarck Mandan Board of REALTORS®
MLS Number: 4016911
APN: 51-137-80-13-00-040
- 3701 Signal St
- 7601 Dogwood Dr
- 8601 S Fork Jct
- 8600 S Fork Jct
- 9019 Briardale Dr
- 5701 Apple Creek Dr
- 7121 Bear Path Dr
- 5310 Falconer Dr
- 5300 Falconer Dr
- Tbd 48th & Hwy 1804
- 4801 Sibley Dr
- 8902 Sibley Dr
- 6600 55th Ave SE
- 000 48th Ave SE
- 50 Custer Dr
- 63 Benteen Dr
- 68 Mcdougall Dr
- 45 Mcginnis Way
- 1233 Empire Cir
- 7013 Snappy Ln
