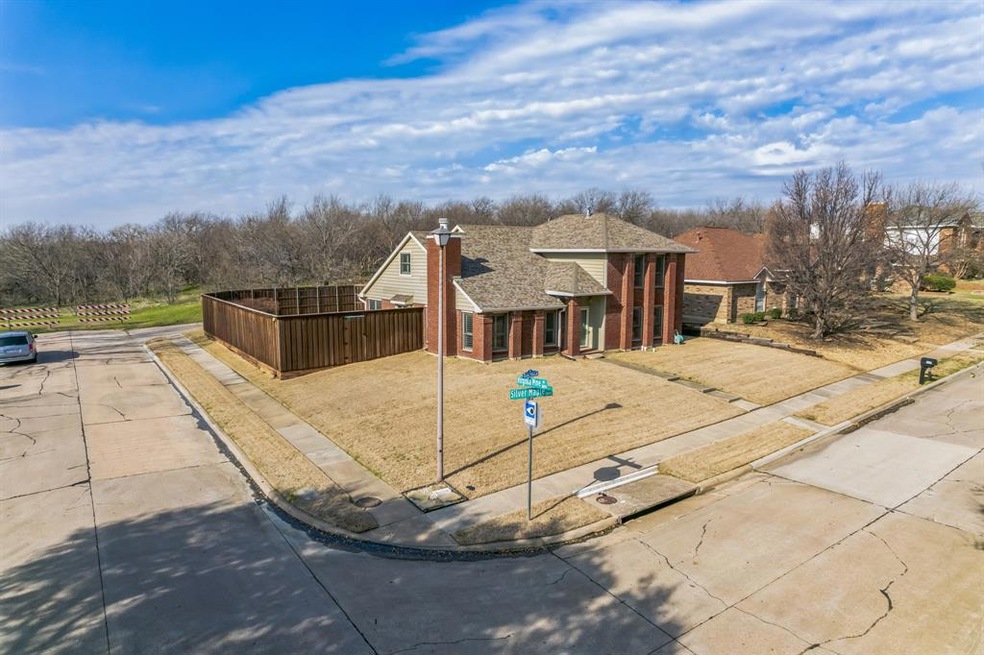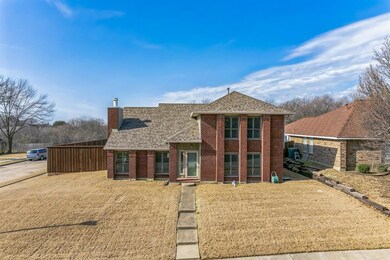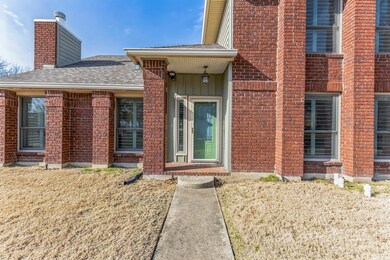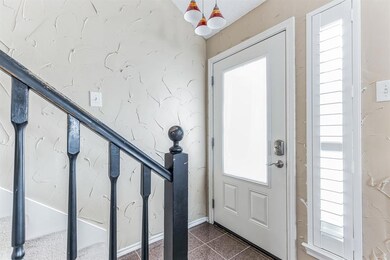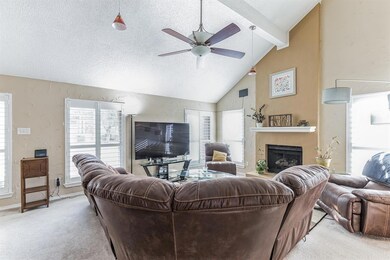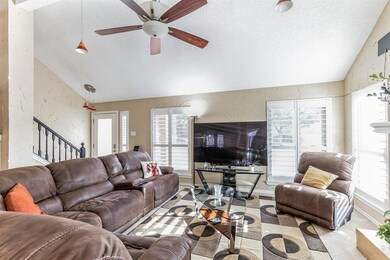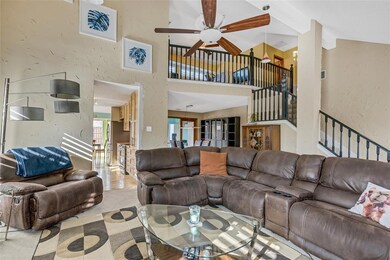
3801 Silver Maple Dr Carrollton, TX 75007
Oak Hills NeighborhoodHighlights
- Pool and Spa
- Cathedral Ceiling
- Corner Lot
- Polser Elementary School Rated A
- Loft
- Private Yard
About This Home
As of April 2023MULTIPLE OFFERS RECEIVED. HIGHEST AND BEST BY 8:00PM SUNDAY 3-5-23. A beautiful and exceptionally well maintained 2 story home on an oversized corner lot with a pool that backs up to a green belt! Cozy living room off of the entrance which leads into the Kitchen that has custom cabinetry, under cabinet lighting, butcher block countertops, and stainless steel appliances! Enjoy a family meal in the Breakfast Nook overlooking the backyard, or in the Formal Dining room around the corner. Spacious Primary Bedroom on the first floor with His and Hers walk in closets. Large en suite bathroom with standing shower and jetted tub. Upstairs has 3 comfortable bedrooms, a full bathroom, a loft and a bonus room that can be used as an office. Enjoy the top schools in Lewisville ISD. Relax in the Backyard and enjoy the pool surrounded by a large privacy fence. Schedule a walkthrough before this is gone!
Last Agent to Sell the Property
Michael Luthanen
Tina Leigh Realty License #0742744 Listed on: 02/27/2023
Home Details
Home Type
- Single Family
Est. Annual Taxes
- $8,967
Year Built
- Built in 1987
Lot Details
- 8,843 Sq Ft Lot
- High Fence
- Wood Fence
- Corner Lot
- Sprinkler System
- Few Trees
- Private Yard
- Back Yard
Parking
- 2-Car Garage with one garage door
- Alley Access
- Rear-Facing Garage
- Garage Door Opener
- Driveway
Home Design
- Brick Exterior Construction
- Slab Foundation
- Shingle Roof
- Composition Roof
Interior Spaces
- 2,495 Sq Ft Home
- 2-Story Property
- Cathedral Ceiling
- Gas Log Fireplace
- Plantation Shutters
- Family Room with Fireplace
- Loft
- Attic Fan
- Fire and Smoke Detector
Kitchen
- <<convectionOvenToken>>
- Electric Cooktop
- <<microwave>>
- Dishwasher
Flooring
- Carpet
- Ceramic Tile
Bedrooms and Bathrooms
- 4 Bedrooms
Laundry
- Laundry in Utility Room
- Stacked Washer and Dryer
Pool
- Pool and Spa
- In Ground Pool
- Outdoor Pool
- Pool Pump
Outdoor Features
- Patio
- Rain Gutters
- Rear Porch
Schools
- Polser Elementary School
- Creek Valley Middle School
- Hebron High School
Utilities
- Central Heating and Cooling System
- Cable TV Available
Community Details
- Oak Hills Sec 1 Subdivision
- Greenbelt
Listing and Financial Details
- Legal Lot and Block 10 / 12
- Assessor Parcel Number R116257
- $8,466 per year unexempt tax
Ownership History
Purchase Details
Home Financials for this Owner
Home Financials are based on the most recent Mortgage that was taken out on this home.Purchase Details
Home Financials for this Owner
Home Financials are based on the most recent Mortgage that was taken out on this home.Purchase Details
Home Financials for this Owner
Home Financials are based on the most recent Mortgage that was taken out on this home.Purchase Details
Similar Homes in Carrollton, TX
Home Values in the Area
Average Home Value in this Area
Purchase History
| Date | Type | Sale Price | Title Company |
|---|---|---|---|
| Deed | -- | Fidelity National Title | |
| Interfamily Deed Transfer | -- | Superior Abstract & Title | |
| Vendors Lien | -- | Sierra Title | |
| Warranty Deed | -- | Rtt |
Mortgage History
| Date | Status | Loan Amount | Loan Type |
|---|---|---|---|
| Open | $390,400 | Construction | |
| Previous Owner | $240,000 | Stand Alone First | |
| Previous Owner | $76,200 | Credit Line Revolving | |
| Previous Owner | $24,700 | Credit Line Revolving | |
| Previous Owner | $204,000 | New Conventional | |
| Previous Owner | $41,000 | Stand Alone Second | |
| Previous Owner | $164,000 | Fannie Mae Freddie Mac |
Property History
| Date | Event | Price | Change | Sq Ft Price |
|---|---|---|---|---|
| 06/30/2025 06/30/25 | Price Changed | $520,000 | -1.0% | $208 / Sq Ft |
| 06/18/2025 06/18/25 | Price Changed | $525,000 | -1.9% | $210 / Sq Ft |
| 05/24/2025 05/24/25 | For Sale | $535,000 | +16.3% | $214 / Sq Ft |
| 04/05/2023 04/05/23 | Sold | -- | -- | -- |
| 03/06/2023 03/06/23 | Pending | -- | -- | -- |
| 02/27/2023 02/27/23 | For Sale | $459,900 | -- | $184 / Sq Ft |
Tax History Compared to Growth
Tax History
| Year | Tax Paid | Tax Assessment Tax Assessment Total Assessment is a certain percentage of the fair market value that is determined by local assessors to be the total taxable value of land and additions on the property. | Land | Improvement |
|---|---|---|---|---|
| 2024 | $8,967 | $486,184 | $105,028 | $381,156 |
| 2023 | $6,936 | $461,721 | $105,028 | $413,203 |
| 2022 | $8,466 | $419,746 | $105,028 | $342,493 |
| 2021 | $8,241 | $382,408 | $67,518 | $314,890 |
| 2020 | $7,468 | $346,897 | $67,518 | $279,379 |
| 2019 | $7,478 | $335,623 | $67,518 | $268,105 |
| 2018 | $7,379 | $328,700 | $67,518 | $261,182 |
| 2017 | $7,061 | $310,772 | $60,391 | $251,436 |
| 2016 | $6,419 | $282,520 | $60,391 | $222,129 |
| 2015 | $5,073 | $256,864 | $43,887 | $212,977 |
| 2014 | $5,073 | $236,237 | $43,887 | $193,180 |
| 2013 | -- | $214,761 | $43,887 | $170,874 |
Agents Affiliated with this Home
-
Sterling Mack
S
Seller's Agent in 2025
Sterling Mack
Fathom Realty LLC
(972) 955-6691
1 in this area
144 Total Sales
-
M
Seller's Agent in 2023
Michael Luthanen
Tina Leigh Realty
Map
Source: North Texas Real Estate Information Systems (NTREIS)
MLS Number: 20265661
APN: R116257
- 3819 Silver Maple Dr
- 1338 Barclay Dr
- 1303 Laura Ln
- 3808 Cromwell Dr
- 4000 Virginia Pine Dr
- 4003 Randall Ln
- 1029 Cornell Dr
- 4017 Black Oak Dr
- 1052 Foxglove Dr
- 3713 Fairfield Dr
- 1703 Hartford Dr
- 1704 Pecan Grove
- 1702 Hartford Dr
- 3601 Foxboro Ln
- 3916 Morning Dove
- 3616 Canyon Oaks Dr
- 3707 Grasmere Dr
- 3705 Grasmere Dr
- 1717 E Branch Hollow Dr
- 1101 Shawnee Trail
