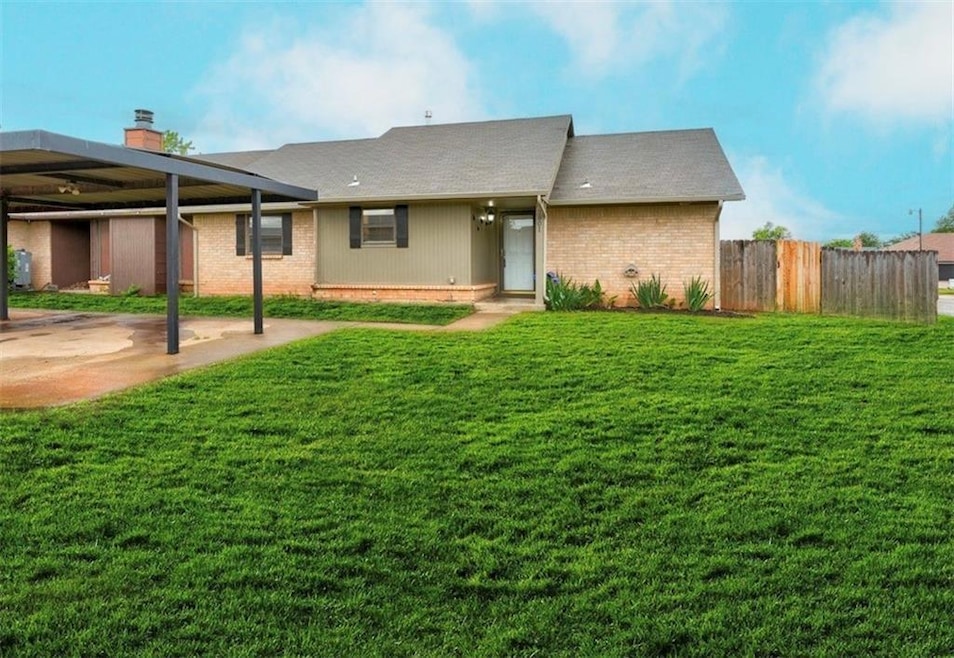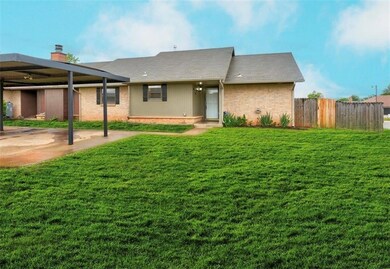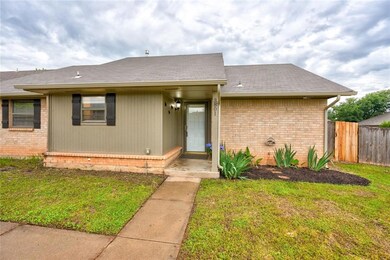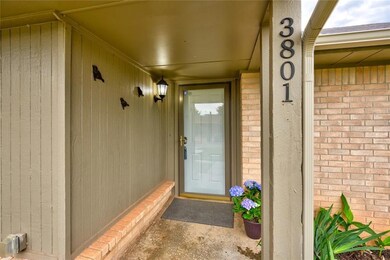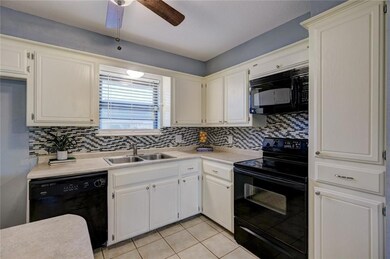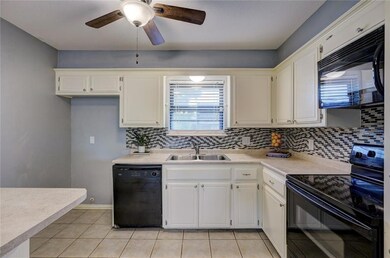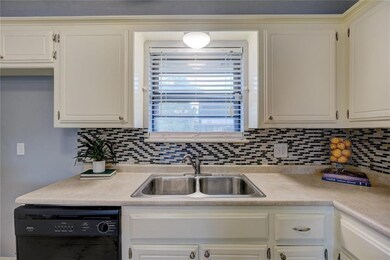
3801 Southwind Ct Oklahoma City, OK 73179
Winds West NeighborhoodEstimated Value: $130,000 - $161,000
Highlights
- Traditional Architecture
- Covered patio or porch
- Home Security System
- Corner Lot
- Covered Deck
- Inside Utility
About This Home
As of June 2023Don't miss this adorable and recently REMODELED 3 bed 2 bath single level townhouse. New roof, gutters, HVAC, electric, exterior & interior paint, carpet, deck, patio cover & more in 2020. This great open floor plan features an updated light and bright kitchen with white cabinets and breakfast bar peninsula which flows directly into a dining space & an oversized living room with corner fireplace & sliding glass doors. Split floor plan includes a spacious primary bedroom with large walk in closet, ceiling fan, & en suite bath with tile shower. 2 large secondary bedrooms both have large closets, ceiling fans, & are adjacent to the second bath with tub/shower combo. Located on a large corner lot & features an extra large covered deck, privacy fence. Includes storage shed in the backyard & 2 car carport. Conveniently located just minutes from I-40, OKC outlet mall, tons of shopping, restaurants, and entertainment.
Townhouse Details
Home Type
- Townhome
Est. Annual Taxes
- $1,389
Year Built
- Built in 1982
Lot Details
- 5,510 Sq Ft Lot
Home Design
- Traditional Architecture
- Slab Foundation
- Brick Frame
- Composition Roof
Interior Spaces
- 1,296 Sq Ft Home
- 1-Story Property
- Ceiling Fan
- Metal Fireplace
- Inside Utility
- Home Security System
Kitchen
- Electric Oven
- Electric Range
- Free-Standing Range
- Microwave
- Dishwasher
- Disposal
Flooring
- Carpet
- Tile
Bedrooms and Bathrooms
- 3 Bedrooms
- 2 Full Bathrooms
Parking
- Carport
- Driveway
Outdoor Features
- Covered Deck
- Covered patio or porch
- Rain Gutters
Schools
- Winds West Elementary School
- Western Heights Middle School
- Western Heights High School
Utilities
- Central Heating and Cooling System
- Water Heater
- Cable TV Available
Listing and Financial Details
- Legal Lot and Block 001 / 010
Ownership History
Purchase Details
Home Financials for this Owner
Home Financials are based on the most recent Mortgage that was taken out on this home.Purchase Details
Home Financials for this Owner
Home Financials are based on the most recent Mortgage that was taken out on this home.Purchase Details
Home Financials for this Owner
Home Financials are based on the most recent Mortgage that was taken out on this home.Purchase Details
Purchase Details
Home Financials for this Owner
Home Financials are based on the most recent Mortgage that was taken out on this home.Purchase Details
Home Financials for this Owner
Home Financials are based on the most recent Mortgage that was taken out on this home.Purchase Details
Purchase Details
Home Financials for this Owner
Home Financials are based on the most recent Mortgage that was taken out on this home.Similar Homes in the area
Home Values in the Area
Average Home Value in this Area
Purchase History
| Date | Buyer | Sale Price | Title Company |
|---|---|---|---|
| Odume Ebube | $150,000 | Stewart-Ok City | |
| Mccormick David W | $96,000 | Chicago Title Oklahoma | |
| Pickering Ryan Construction Realty Group | $79,500 | None Available | |
| Harrison Tiffani D | -- | None Available | |
| Workman Johnny L | $80,000 | American Eagle Title Group | |
| Mayfield Darcie Dianne | $79,500 | First American Title | |
| Lozano Francisco J | -- | None Available | |
| Lozano Francisco J | $49,000 | -- |
Mortgage History
| Date | Status | Borrower | Loan Amount |
|---|---|---|---|
| Open | Odume Ebube | $150,000 | |
| Previous Owner | Mccormick David W | $98,064 | |
| Previous Owner | Pickering Ryan Construction Realty Group | $72,100 | |
| Previous Owner | Workman Johnny L | $80,000 | |
| Previous Owner | Mayfield Darcie Dianne | $79,070 | |
| Previous Owner | Lozano Kathleen M | $30,000 | |
| Previous Owner | Lozano Francisco J | $49,437 |
Property History
| Date | Event | Price | Change | Sq Ft Price |
|---|---|---|---|---|
| 06/09/2023 06/09/23 | Sold | $150,000 | +0.7% | $116 / Sq Ft |
| 05/20/2023 05/20/23 | Pending | -- | -- | -- |
| 05/18/2023 05/18/23 | For Sale | $149,000 | +55.2% | $115 / Sq Ft |
| 04/30/2018 04/30/18 | Sold | $96,000 | -17.9% | $74 / Sq Ft |
| 04/03/2018 04/03/18 | Pending | -- | -- | -- |
| 02/15/2018 02/15/18 | For Sale | $117,000 | +47.2% | $90 / Sq Ft |
| 08/14/2017 08/14/17 | Sold | $79,500 | -20.4% | $61 / Sq Ft |
| 07/11/2017 07/11/17 | Pending | -- | -- | -- |
| 06/02/2017 06/02/17 | For Sale | $99,900 | -- | $77 / Sq Ft |
Tax History Compared to Growth
Tax History
| Year | Tax Paid | Tax Assessment Tax Assessment Total Assessment is a certain percentage of the fair market value that is determined by local assessors to be the total taxable value of land and additions on the property. | Land | Improvement |
|---|---|---|---|---|
| 2024 | $1,389 | $15,950 | $2,715 | $13,235 |
| 2023 | $1,389 | $11,944 | $1,999 | $9,945 |
| 2022 | $1,339 | $11,376 | $2,588 | $8,788 |
| 2021 | $1,308 | $10,835 | $2,472 | $8,363 |
| 2020 | $1,222 | $10,450 | $2,472 | $7,978 |
| 2019 | $1,237 | $10,450 | $2,472 | $7,978 |
| 2018 | $1,174 | $9,845 | $0 | $0 |
| 2017 | $1,072 | $9,019 | $2,260 | $6,759 |
| 2016 | $1,049 | $8,909 | $2,260 | $6,649 |
| 2015 | $1,038 | $8,753 | $2,260 | $6,493 |
| 2014 | -- | $8,803 | $2,260 | $6,543 |
Agents Affiliated with this Home
-
Michelle Dugan

Seller's Agent in 2023
Michelle Dugan
Homestead + Co
(405) 831-8343
1 in this area
79 Total Sales
-
Sheri Condon

Seller Co-Listing Agent in 2023
Sheri Condon
Homestead + Co
(405) 513-3760
1 in this area
60 Total Sales
-
Stacey Quinton

Buyer's Agent in 2023
Stacey Quinton
Collection 7 Realty
(405) 669-7370
1 in this area
109 Total Sales
-
Kim Llewelyn

Seller's Agent in 2018
Kim Llewelyn
Stellar Realty
(405) 816-3306
277 Total Sales
-
Kimbler Gaston

Buyer's Agent in 2018
Kimbler Gaston
Ariston Realty LLC
(405) 602-9696
1 in this area
112 Total Sales
-
Ross Day
R
Seller's Agent in 2017
Ross Day
Day Realty Inc
(405) 823-6230
1 in this area
36 Total Sales
Map
Source: MLSOK
MLS Number: 1062424
APN: 120662740
- 3800 Southwind Ct
- 3724 Summerwind Ct
- 3841 Southwind Ave
- 3706 Southwind Ave
- 3820 Windscape Ct
- 3704 Windscape Ct
- 8537 SW 37th St
- 8609 SW 36 Terrace
- 8709 SW 36 Terrace
- 8520 SW 44th Ct
- 8736 SW 38th St
- 4005 Wind Haven Dr
- 9205 SW 34th St
- 9320 SW 34th St
- 8604 SW 45th Terrace
- 8400 SW 28th St
- 2900 Coventry Manor Dr
- 4216 Silver Maple Way
- 8525 SW 48th St
- 4108 Wayfield Ave
- 3801 Southwind Ct
- 3805 Southwind Ct
- 3809 Southwind Ct
- 3813 Southwind Ct
- 3729 Southwind Ct
- 3804 Southwind Ct
- 3817 Southwind Ct
- 3728 Summerwind Ave
- 3808 Southwind Ct
- 3725 Southwind Ct
- 3812 Southwind Ct
- 3728 Southwind Ave
- 3821 Southwind Ct
- 3724 Summerwind Ave
- 3816 Southwind Ct
- 3724 Southwind Ct
- 3801 Southwind Ave
- 3721 Southwind Ct
- 3825 Southwind Ct
- 3805 Southwind Ave
