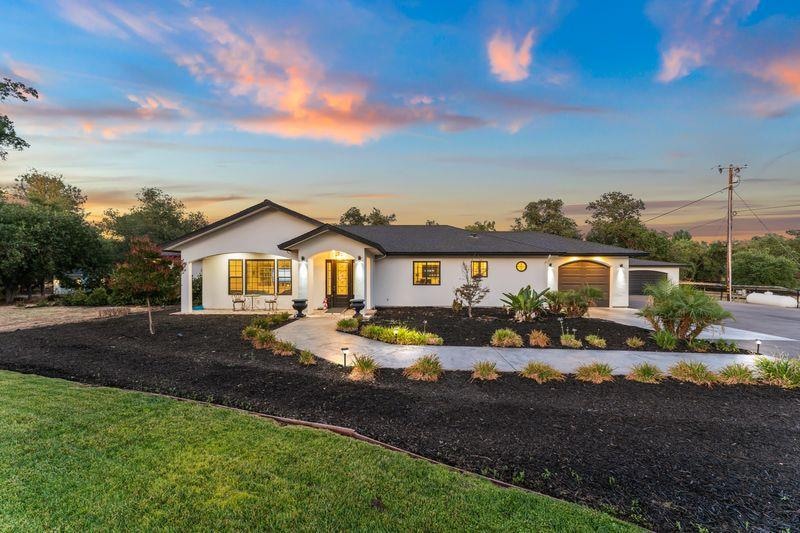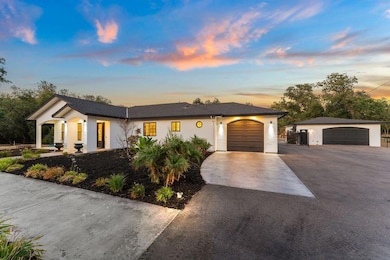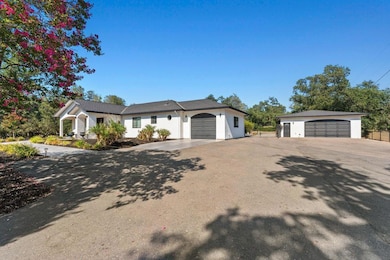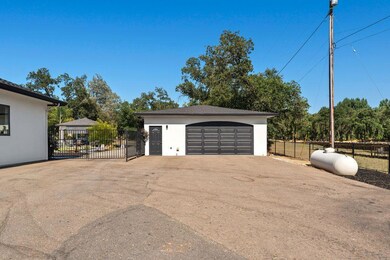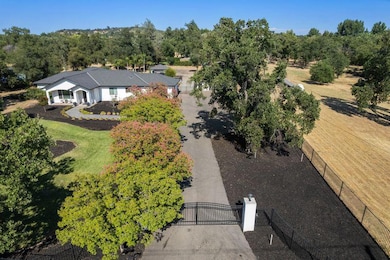3801 Val Verde Rd Loomis, CA 95650
Estimated payment $11,536/month
Highlights
- Cabana
- RV Access or Parking
- Custom Home
- Del Oro High School Rated A
- Solar Power System
- Wood Flooring
About This Home
Welcome to this rare Loomis GEM.. a fully fenced, beautiful estate featuring two separate homes on 2.9 flat, usable acres in one of Placer County's most desirable locations. With top-rated schools, a peaceful setting, and every amenity imaginable, this is country living without compromise. The main home (2,657 sq.ft.) offers a thoughtful high-end 4 bedrooms and 2.5 bathrooms, blending comfort, functionality, and style. The second home (1,000 sq.ft.) is a fully independent 1 oversized bedroom, 1.5 bath unit complete with its own kitchen, living space indoor laundry and attached garage. Ideal for multigenerational living, guest quarters, or income potential. Step outside into your private outdoor paradise, complete with a resort-style pool and spa, expansive patios, and room to entertain, relax, or expand. Located within the highly sought-after Loomis Union and Del Oro High School Districts, and just minutes from I-80, local shopping, wineries, and Folsom Lake yet tucked away on a quiet country road. This property offers the perfect blend of rural charm and modern convenience. Whether you're looking to build a multigenerational retreat, enjoy wide open space, or experience the best of Loomis living, 3801 Val Verde Rd is a one-of-a-kind opportunity you don't want to miss
Listing Agent
Realty ONE Group Complete License #02073822 Listed on: 07/18/2025

Home Details
Home Type
- Single Family
Year Built
- Built in 2015 | Remodeled
Lot Details
- 2.9 Acre Lot
- Back Yard Fenced
- Landscaped
- Property is zoned RA-B-X
Parking
- 4 Car Attached Garage
- RV Access or Parking
Home Design
- Custom Home
- Slab Foundation
- Composition Roof
- Cement Siding
- Stucco
Interior Spaces
- 2,657 Sq Ft Home
- 1-Story Property
- Awning
- Formal Entry
- Great Room
- Family or Dining Combination
Kitchen
- Walk-In Pantry
- Built-In Gas Range
- Dishwasher
- Kitchen Island
- Quartz Countertops
Flooring
- Wood
- Carpet
Bedrooms and Bathrooms
- 4 Bedrooms
- Quartz Bathroom Countertops
- Secondary Bathroom Double Sinks
- Bathtub
Laundry
- Stacked Washer and Dryer
- Sink Near Laundry
- Laundry Cabinets
Home Security
- Carbon Monoxide Detectors
- Fire and Smoke Detector
Eco-Friendly Details
- Solar Power System
Pool
- Cabana
- Pool and Spa
- In Ground Pool
Outdoor Features
- Covered Deck
- Covered Patio or Porch
- Gazebo
Utilities
- Central Heating and Cooling System
- 220 Volts
- Gas Tank Leased
- Well
- Tankless Water Heater
- Septic System
Community Details
- No Home Owners Association
Listing and Financial Details
- Assessor Parcel Number 043-164-009-000
Map
Home Values in the Area
Average Home Value in this Area
Tax History
| Year | Tax Paid | Tax Assessment Tax Assessment Total Assessment is a certain percentage of the fair market value that is determined by local assessors to be the total taxable value of land and additions on the property. | Land | Improvement |
|---|---|---|---|---|
| 2025 | $13,310 | $915,292 | $270,412 | $644,880 |
| 2023 | $13,310 | $879,752 | $259,912 | $619,840 |
| 2022 | $13,147 | $862,503 | $254,816 | $607,687 |
| 2021 | $12,523 | $810,553 | $249,820 | $560,733 |
| 2020 | $8,767 | $782,376 | $247,259 | $535,117 |
| 2019 | $8,570 | $762,722 | $242,411 | $520,311 |
| 2018 | $7,981 | $734,316 | $237,658 | $496,658 |
| 2017 | $8,002 | $734,998 | $232,999 | $501,999 |
| 2016 | $5,411 | $487,862 | $228,431 | $259,431 |
| 2015 | $1,042 | $76,077 | $15,700 | $60,377 |
| 2014 | -- | $74,588 | $15,393 | $59,195 |
Property History
| Date | Event | Price | List to Sale | Price per Sq Ft | Prior Sale |
|---|---|---|---|---|---|
| 12/29/2025 12/29/25 | Pending | -- | -- | -- | |
| 12/19/2025 12/19/25 | For Sale | $1,990,000 | 0.0% | $749 / Sq Ft | |
| 12/19/2025 12/19/25 | Off Market | $1,990,000 | -- | -- | |
| 11/20/2025 11/20/25 | For Sale | $1,990,000 | 0.0% | $749 / Sq Ft | |
| 11/19/2025 11/19/25 | Off Market | $1,990,000 | -- | -- | |
| 09/12/2025 09/12/25 | Price Changed | $1,990,000 | -7.4% | $749 / Sq Ft | |
| 07/18/2025 07/18/25 | For Sale | $2,150,000 | +377.8% | $809 / Sq Ft | |
| 06/30/2015 06/30/15 | Sold | $450,000 | +7.4% | $308 / Sq Ft | View Prior Sale |
| 05/29/2015 05/29/15 | Pending | -- | -- | -- | |
| 05/22/2015 05/22/15 | For Sale | $419,000 | -- | $287 / Sq Ft |
Purchase History
| Date | Type | Sale Price | Title Company |
|---|---|---|---|
| Deed | -- | None Listed On Document | |
| Grant Deed | $450,000 | Old Republic Title Company | |
| Interfamily Deed Transfer | -- | None Available |
Source: MetroList
MLS Number: 225095518
APN: 043-164-009
- 3135 Penryn Rd
- 3521 Val Verde Rd Unit 3511
- 1000 Creekside Ln
- 7730 Suzuki Ln
- 3460 Ashley Creek Dr
- 4177 Laird Rd
- 8501 King Rd
- 3410 Ashley Creek Dr
- 5 Wishing Well Rd
- 4 Wishing Well Rd
- 6 Wishing Well Rd
- 8140 Brookhollow Ct
- 7125 Loomis Hills Rd
- 3130 Penryn Rd
- 6046 Thornwood Dr
- 6154 S Walnut St Unit 40
- 3730 Callison St
- 3844 Circle Dr
- 3815 Circle Dr
- 3140 Brennans Rd
