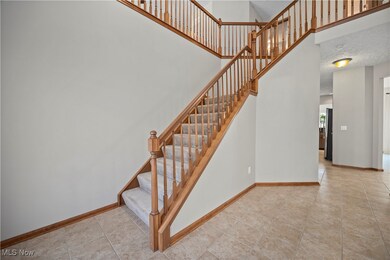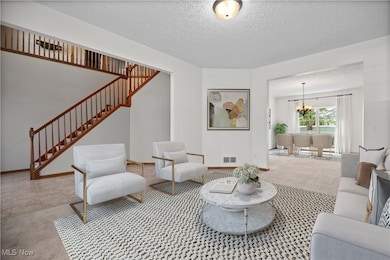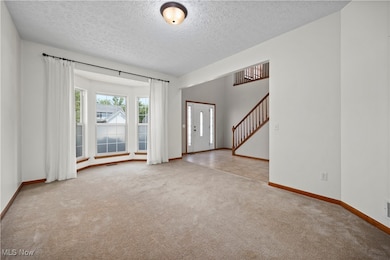
38011 Woodsledge Dr North Ridgeville, OH 44039
Highlights
- Views of Trees
- Colonial Architecture
- 3 Car Attached Garage
- Open Floorplan
- Granite Countertops
- Walk-In Closet
About This Home
As of July 2025Welcome to this meticulously cared-for home nestled on nearly a third of an acre in the highly desirable Avalon Estates. Situated on a quiet, dead-end street, offering over 3,100 square feet of well-designed living space, featuring 4 bedrooms, a large loft, and a full unfinished basement ready for your personal touch. A grand two-story foyer welcomes you into the formal living and dining rooms, flowing into the open-concept kitchen and family room—perfect for entertaining and everyday living. The kitchen boasts ample cabinetry and countertop space, while the family room offers a comfortable place to unwind. Upstairs, you'll find a loft with endless possibilities—ideal as a second family room, play area, or home gym—along with a convenient second-floor laundry room. The expansive primary suite features vaulted ceilings, two professionally designed walk-in closets, and a luxurious en-suite bath complete with a jetted tub, walk-in shower, and dual sink vanity. Additional bedrooms are spacious and versatile, with one currently configured as a home office or gaming room. The full basement offers abundant storage and is pre-plumbed for a future bathroom, providing the opportunity to expand your living space. A rare three-car heated garage offers plenty of room for vehicles, tools, and gear. Step outside through a brand-new Pella sliding glass door to your private backyard oasis. The large fenced-in yard features a stunning patio with a fully equipped outdoor kitchenette under a pergola, concrete countertops, and an island—perfect for entertaining. A separate storage shed provides extra room for all your outdoor essentials. Recent updates include a newer roof and gutters, foam wall insulation, a zoned HVAC system, tankless water heater, and more—ensuring energy efficiency and long-term comfort. Don’t miss the chance to own this exceptional home in a prime location. Schedule your private tour today to see this immaculately maintained home in sought-after Avalon Estates!
Last Agent to Sell the Property
Russell Real Estate Services Brokerage Email: soldbyjoeo@gmail.com 419-577-7526 License #2022003524 Listed on: 06/16/2025

Home Details
Home Type
- Single Family
Est. Annual Taxes
- $7,690
Year Built
- Built in 2009
Lot Details
- 0.29 Acre Lot
- Lot Dimensions are 85x151
- Property is Fully Fenced
- Wood Fence
HOA Fees
- $19 Monthly HOA Fees
Parking
- 3 Car Attached Garage
- Workshop in Garage
- Garage Door Opener
Home Design
- Colonial Architecture
- Brick Exterior Construction
- Fiberglass Roof
- Asphalt Roof
- Vinyl Siding
Interior Spaces
- 3,152 Sq Ft Home
- 2-Story Property
- Open Floorplan
- Entrance Foyer
- Views of Trees
- Unfinished Basement
- Basement Fills Entire Space Under The House
Kitchen
- Kitchen Island
- Granite Countertops
Bedrooms and Bathrooms
- 4 Bedrooms
- Walk-In Closet
- 2.5 Bathrooms
Outdoor Features
- Patio
Utilities
- Forced Air Zoned Heating and Cooling System
- Heating System Uses Gas
Listing and Financial Details
- Assessor Parcel Number 07-00-042-118-004
Community Details
Overview
- Association fees include management, common area maintenance
- Avalon Estates HOA
- Avalon Estates Subdivision
Amenities
- Common Area
Recreation
- Park
Ownership History
Purchase Details
Home Financials for this Owner
Home Financials are based on the most recent Mortgage that was taken out on this home.Purchase Details
Home Financials for this Owner
Home Financials are based on the most recent Mortgage that was taken out on this home.Purchase Details
Similar Homes in North Ridgeville, OH
Home Values in the Area
Average Home Value in this Area
Purchase History
| Date | Type | Sale Price | Title Company |
|---|---|---|---|
| Interfamily Deed Transfer | -- | Accommodation | |
| Limited Warranty Deed | $332,900 | Multiple | |
| Limited Warranty Deed | $759,100 | Attorney |
Mortgage History
| Date | Status | Loan Amount | Loan Type |
|---|---|---|---|
| Open | $100,000 | Credit Line Revolving | |
| Open | $5,000,000 | Credit Line Revolving | |
| Closed | $233,700 | VA | |
| Closed | $239,900 | VA | |
| Closed | $12,400 | Credit Line Revolving | |
| Closed | $264,000 | VA | |
| Closed | $285,123 | New Conventional | |
| Closed | $299,565 | Purchase Money Mortgage |
Property History
| Date | Event | Price | Change | Sq Ft Price |
|---|---|---|---|---|
| 07/18/2025 07/18/25 | Sold | $501,500 | +2.4% | $159 / Sq Ft |
| 06/22/2025 06/22/25 | Pending | -- | -- | -- |
| 06/16/2025 06/16/25 | For Sale | $489,900 | +2.7% | $155 / Sq Ft |
| 04/30/2025 04/30/25 | Sold | $477,000 | +6.0% | $151 / Sq Ft |
| 03/15/2025 03/15/25 | Pending | -- | -- | -- |
| 03/13/2025 03/13/25 | For Sale | $450,000 | -- | $143 / Sq Ft |
Tax History Compared to Growth
Tax History
| Year | Tax Paid | Tax Assessment Tax Assessment Total Assessment is a certain percentage of the fair market value that is determined by local assessors to be the total taxable value of land and additions on the property. | Land | Improvement |
|---|---|---|---|---|
| 2024 | $7,690 | $149,622 | $26,250 | $123,372 |
| 2023 | $6,893 | $118,381 | $20,052 | $98,329 |
| 2022 | $6,194 | $118,381 | $20,052 | $98,329 |
| 2021 | $6,217 | $118,381 | $20,052 | $98,329 |
| 2020 | $5,579 | $98,160 | $16,630 | $81,530 |
| 2019 | $5,569 | $98,160 | $16,630 | $81,530 |
| 2018 | $5,570 | $98,160 | $16,630 | $81,530 |
| 2017 | $5,550 | $90,550 | $15,750 | $74,800 |
| 2016 | $5,635 | $90,550 | $15,750 | $74,800 |
| 2015 | $5,714 | $90,550 | $15,750 | $74,800 |
| 2014 | $5,867 | $90,550 | $15,750 | $74,800 |
| 2013 | $5,925 | $90,550 | $15,750 | $74,800 |
Agents Affiliated with this Home
-
Brian Salem

Seller's Agent in 2025
Brian Salem
EXP Realty, LLC.
(216) 244-2549
59 in this area
528 Total Sales
-
Joe O'Connor

Seller's Agent in 2025
Joe O'Connor
Russell Real Estate Services
(419) 577-7526
5 in this area
39 Total Sales
-
Jon Lewis
J
Buyer's Agent in 2025
Jon Lewis
EXP Realty, LLC.
(440) 465-8658
4 Total Sales
Map
Source: MLS Now
MLS Number: 5132157
APN: 07-00-042-118-004
- 38071 Rocky Run Ct
- 5132 Otten Rd
- 37961 Avalon Dr
- 37972 Avalon Dr
- 4945 Hiddenview Ct
- 38222 Kingston Dr
- 38056 Vista Lake Way
- 38202 Avalon Dr
- 38294 Kingston Dr
- 38181 Pelican Lake Dr
- 38216 Pelican Lake Dr
- 36793 Rummel Mill Dr
- 38447 Country Meadow Way
- 37591 Stoney Lake Dr
- 36649 Rummel Mill Dr
- 5441 Fountain Cir
- 38484 Misty Meadow Trail
- 36605 Barkhurst Mill Dr
- 38506 Misty Meadow Trail
- 4746 Derby Dr






