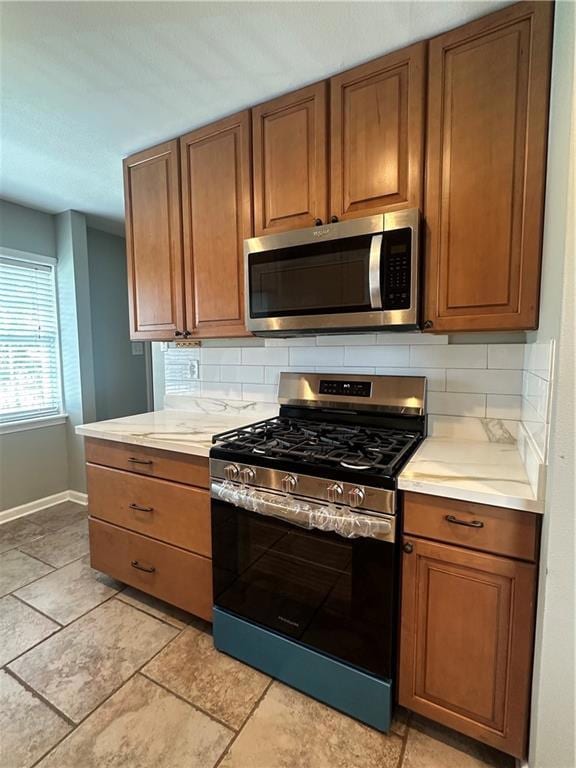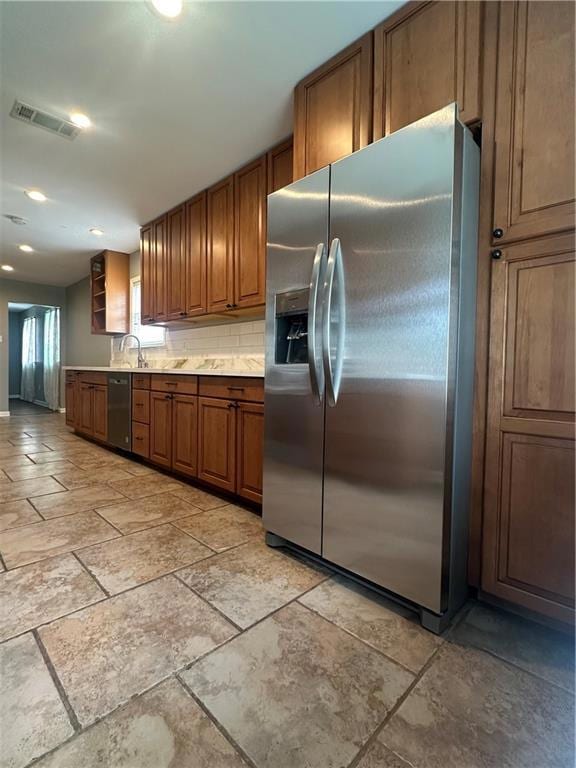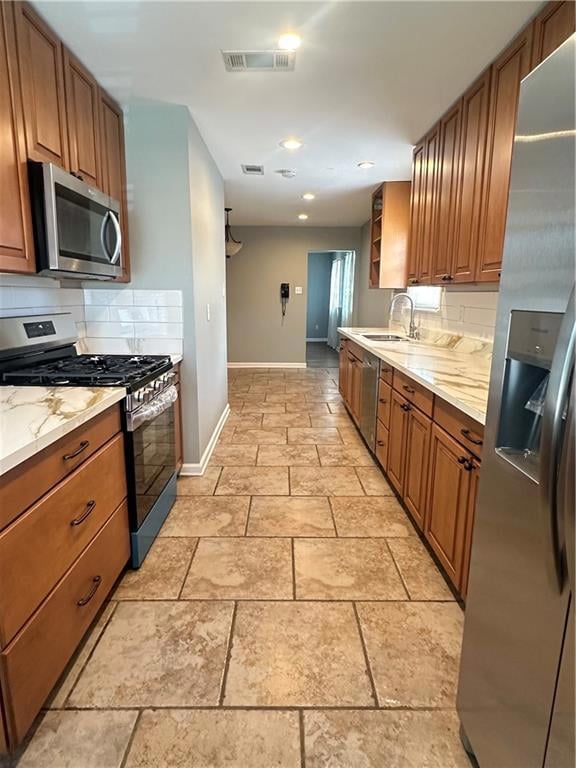3802 Colorado Ave Kenner, LA 70065
Highlights
- Attic
- Granite Countertops
- Cooling Available
- Airline Park Academy For Advanced Studies Rated A
- Stainless Steel Appliances
- Ceiling Fan
About This Home
Convenient location! This 3 bedroom 2 bathroom home for lease is located in a desired location. Beautiful new granite counters in kitchen and bathrooms, gas stove, tile and laminate wood flooring, no carpet. Kitchen has a lot of counterspace, lots of cabinets! This home has a long driveway space and large garage for storage! Pets must be approved by owner on case to case basis.
Listing Agent
La Real Estate Investments, Inc License #000072865 Listed on: 07/02/2025
Home Details
Home Type
- Single Family
Est. Annual Taxes
- $2,044
Year Built
- Built in 1978
Home Design
- Brick Exterior Construction
- Raised Foundation
- Vinyl Siding
Interior Spaces
- 1,578 Sq Ft Home
- 1-Story Property
- Ceiling Fan
- Pull Down Stairs to Attic
- Washer and Dryer Hookup
Kitchen
- Oven
- Range
- Microwave
- Dishwasher
- Stainless Steel Appliances
- Granite Countertops
Bedrooms and Bathrooms
- 3 Bedrooms
- 2 Full Bathrooms
Parking
- 3 Car Garage
- Driveway
Utilities
- Cooling Available
- Heating Available
Additional Features
- Rectangular Lot
- City Lot
Community Details
- Pet Deposit $500
- Dogs and Cats Allowed
- Breed Restrictions
Listing and Financial Details
- Security Deposit $2,300
- Tenant pays for electricity, gas, water
- Assessor Parcel Number 01230123
Map
Source: ROAM MLS
MLS Number: 2510038
APN: 0920009546
- 3807 Colorado Ave
- 3807 Connecticut Ave
- 3736 Arizona Ave
- 3732 Arizona Ave
- 3701 Delaware Ave
- LOTS 38 & 39 Florida Ave
- 3620 Arizona Ave
- 5 Rue Chardonnay Unit B
- 3509 California Ave
- 1645 Newport Place Unit D
- 1729 Newport Place Unit 9
- 1500 W Esplanade Ave Unit 1 D
- 1500 W Esplanade Ave Unit 3B
- 1500 W Esplanade Ave Unit 38F
- 1500 W Esplanade Ave Unit 22B
- 1500 W Esplanade Ave Unit 12D
- 3905 Connecticut Ave
- 3740 Florida Ave Unit A-1
- 701 W Esplanade Ave
- 3645 Williams Blvd Unit 104
- 3645 Williams Blvd Unit 205
- 3901 Williams Blvd Unit 26
- 3830 Williams Blvd
- 1500 W Esplanade Ave Unit 23D
- 1628 Vintage Dr Unit 16
- 1635 Newport Place
- 1617 Newport Place Unit 23
- 1708 Newport Place Unit D
- 1701 42nd St Unit D
- 1400 W Esplanade Ave
- 4134 Florida Ave Unit 203
- 66 Granada Dr
- 4136 Georgia Ave
- 4136 Georgia Ave
- 51 Granada Dr
- 3316 Florida Ave







