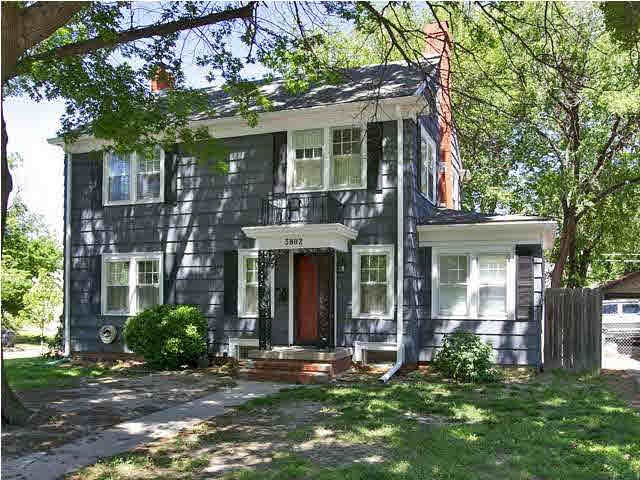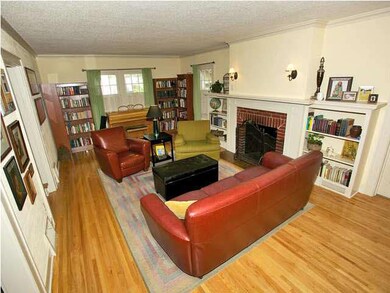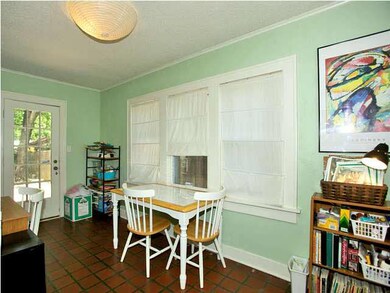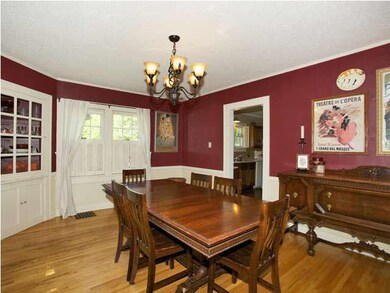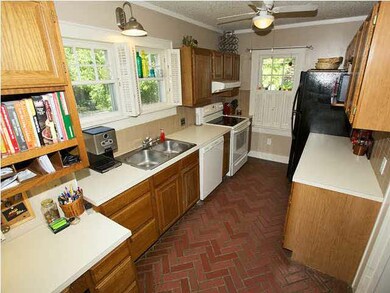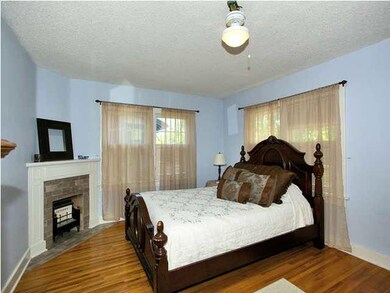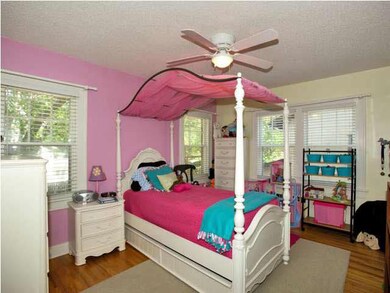
3802 E Central Ave Wichita, KS 67208
Sleepy Hollow NeighborhoodHighlights
- Fireplace in Primary Bedroom
- Wood Flooring
- Formal Dining Room
- Traditional Architecture
- Corner Lot
- 2 Car Detached Garage
About This Home
As of October 2014Charming two story on a fabulous corner lot complete with loads of character, hardwood floors, spacious living room with built-ins, formal dining room with built-in corner hutch, light and bright kitchen with built-in desk to make bill paying a breeze, gorgeous sun room or home office with lots of windows and door that opens to the living room, spacious master bedroom with two closets (one has hidden shelving), two additional bedrooms. Spend quality time with your family and friends in the finished basement family room with neutral decor to go with any decorating idea you might have, a great laundry room with laundry chute, and a full second bathroom. Enjoy those Spring and Summer barbecues in your private backyard with wood fence, large patio area, two car detached garage with carport, and tons of mature trees! Make sure you do not miss this warm and inviting home!
Last Agent to Sell the Property
Reece Nichols South Central Kansas License #00014218 Listed on: 04/24/2012

Last Buyer's Agent
DAN FOX
Nikkel and Associates License #00051319
Home Details
Home Type
- Single Family
Est. Annual Taxes
- $1,574
Year Built
- Built in 1927
Lot Details
- 7,841 Sq Ft Lot
- Wood Fence
- Corner Lot
Home Design
- Traditional Architecture
- Frame Construction
- Composition Roof
Interior Spaces
- 2-Story Property
- Ceiling Fan
- Wood Burning Fireplace
- Gas Fireplace
- Family Room
- Living Room with Fireplace
- Formal Dining Room
- Wood Flooring
- Home Security System
- Laundry Room
Kitchen
- Oven or Range
- Range Hood
- Dishwasher
- Disposal
Bedrooms and Bathrooms
- 3 Bedrooms
- Fireplace in Primary Bedroom
- Walk-In Closet
Finished Basement
- Basement Fills Entire Space Under The House
- Finished Basement Bathroom
- Laundry in Basement
- Basement Storage
Parking
- 2 Car Detached Garage
- Carport
- Oversized Parking
- Garage Door Opener
Outdoor Features
- Patio
- Rain Gutters
Schools
- Hyde Elementary School
- Robinson Middle School
- East High School
Utilities
- Cooling Available
- Heat Pump System
Community Details
- Prospect Hill Subdivision
Ownership History
Purchase Details
Home Financials for this Owner
Home Financials are based on the most recent Mortgage that was taken out on this home.Purchase Details
Home Financials for this Owner
Home Financials are based on the most recent Mortgage that was taken out on this home.Purchase Details
Home Financials for this Owner
Home Financials are based on the most recent Mortgage that was taken out on this home.Purchase Details
Home Financials for this Owner
Home Financials are based on the most recent Mortgage that was taken out on this home.Purchase Details
Home Financials for this Owner
Home Financials are based on the most recent Mortgage that was taken out on this home.Similar Homes in Wichita, KS
Home Values in the Area
Average Home Value in this Area
Purchase History
| Date | Type | Sale Price | Title Company |
|---|---|---|---|
| Warranty Deed | -- | Security 1St Title | |
| Warranty Deed | -- | Security 1St Title | |
| Interfamily Deed Transfer | -- | None Available | |
| Warranty Deed | -- | Security 1St Title | |
| Interfamily Deed Transfer | -- | Security 1St Title |
Mortgage History
| Date | Status | Loan Amount | Loan Type |
|---|---|---|---|
| Open | $130,000 | New Conventional | |
| Closed | $137,340 | New Conventional | |
| Previous Owner | $133,521 | FHA | |
| Previous Owner | $115,200 | FHA | |
| Previous Owner | $74,403 | New Conventional |
Property History
| Date | Event | Price | Change | Sq Ft Price |
|---|---|---|---|---|
| 10/10/2014 10/10/14 | Sold | -- | -- | -- |
| 09/12/2014 09/12/14 | Pending | -- | -- | -- |
| 08/06/2014 08/06/14 | For Sale | $144,900 | +3.6% | $63 / Sq Ft |
| 06/28/2012 06/28/12 | Sold | -- | -- | -- |
| 05/16/2012 05/16/12 | Pending | -- | -- | -- |
| 04/24/2012 04/24/12 | For Sale | $139,900 | -- | $61 / Sq Ft |
Tax History Compared to Growth
Tax History
| Year | Tax Paid | Tax Assessment Tax Assessment Total Assessment is a certain percentage of the fair market value that is determined by local assessors to be the total taxable value of land and additions on the property. | Land | Improvement |
|---|---|---|---|---|
| 2025 | $2,653 | $26,554 | $2,565 | $23,989 |
| 2023 | $2,653 | $23,150 | $2,197 | $20,953 |
| 2022 | $2,297 | $20,677 | $2,070 | $18,607 |
| 2021 | $2,186 | $19,148 | $1,668 | $17,480 |
| 2020 | $2,030 | $17,734 | $1,668 | $16,066 |
| 2019 | $1,954 | $17,055 | $1,668 | $15,387 |
| 2018 | $1,846 | $16,089 | $1,426 | $14,663 |
| 2017 | $1,847 | $0 | $0 | $0 |
| 2016 | $1,845 | $0 | $0 | $0 |
| 2015 | $1,643 | $0 | $0 | $0 |
| 2014 | $1,656 | $0 | $0 | $0 |
Agents Affiliated with this Home
-
C
Seller's Agent in 2014
Chonci Lekawa
RE/MAX Solutions
-
L
Buyer's Agent in 2014
Lynette Chapman
Lynette Chapman Real Estate
-

Seller's Agent in 2012
Cindy Carnahan
Reece Nichols South Central Kansas
(316) 393-3034
869 Total Sales
-
D
Buyer's Agent in 2012
DAN FOX
Nikkel and Associates
Map
Source: South Central Kansas MLS
MLS Number: 336340
APN: 126-14-0-34-05-010.00
- 541 N Bluff St
- 3711 Sleepy Hollow Dr
- 3940 E Elm St
- 537 N Fountain St
- 416 N Clifton Ave
- 349 N Yale Ave
- 245 N Clifton Ave
- 440 N Crestway St
- 204 N Roosevelt St
- 3225 Chatfield Place
- 3615 E Mossman Ave
- 528 N Terrace Dr
- 223 N Belmont Ave
- 924 N Rutan St
- 110 N Fountain Ave
- 633 N Dellrose Ave
- 3903 E Douglas Ave
- 853 N Pershing St
- 136 N Crestway St
- 827 N Lorraine Ave
