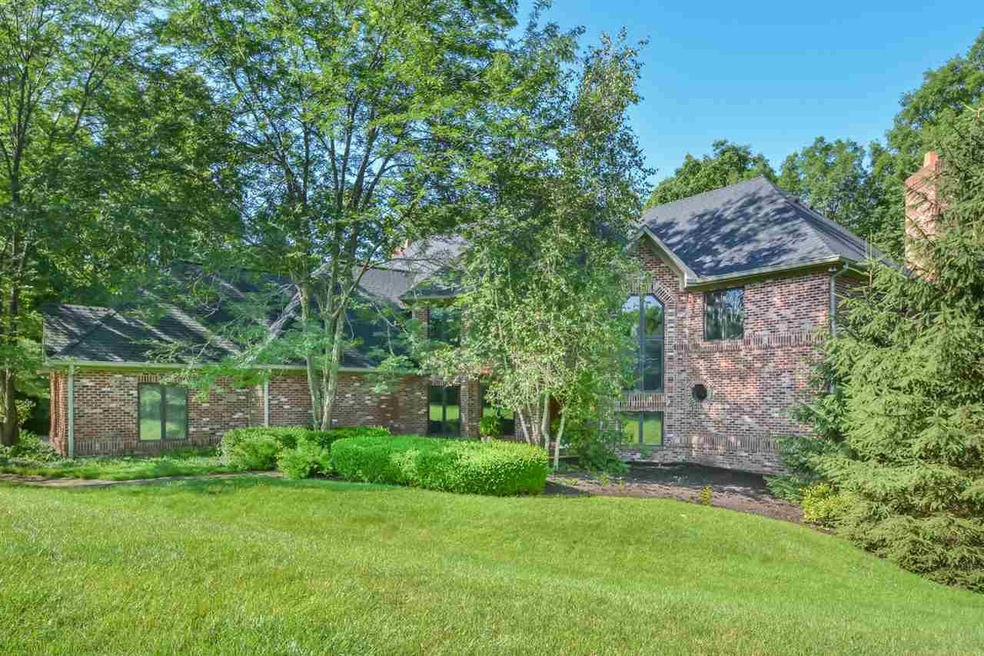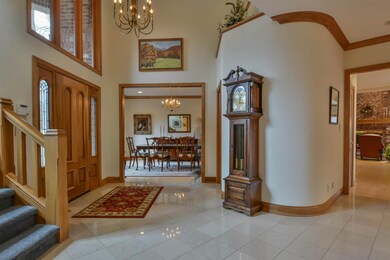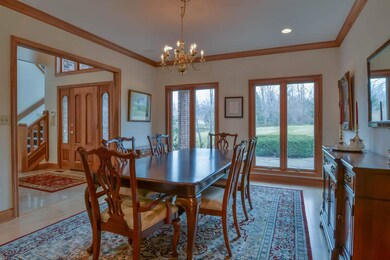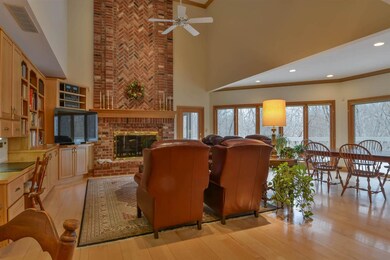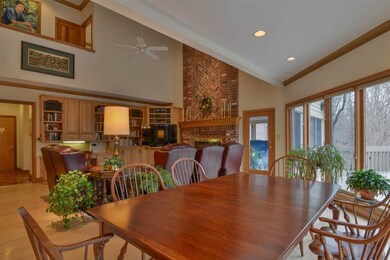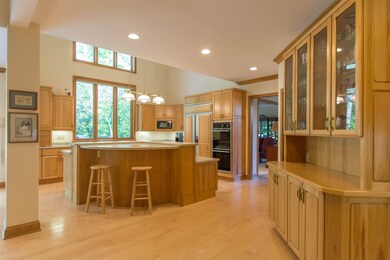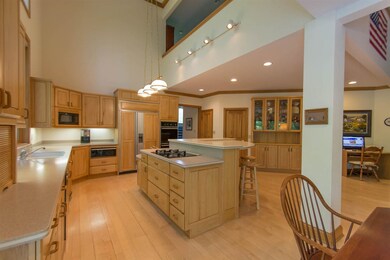3802 E Devonshire Ct Bloomington, IN 47408
Estimated Value: $897,000 - $1,212,000
Highlights
- Primary Bedroom Suite
- Open Floorplan
- Partially Wooded Lot
- University Elementary School Rated A
- Vaulted Ceiling
- Wood Flooring
About This Home
As of November 2015Soaring ceilings, open light-filled living spaces, and a fantastic level of quality construction and finish materials highlight this custom built all brick two story over a walkout lower level! Situated on an extensively landscaped 2.6ac wooded lot in ultra-desirable Devonshire this thoughtfully designed 5 bd, 4.5+ba, 4car garage home and its private setting boasts 6,800 sqft of beautifully appointed finished spaces sure to make you say "wow"! From the dramatic 2 story foyer, to the incredible kitchen/great room and its banks of windows, to the luxurious main level master suite, one does not need to look far to see, feel, and appreciate all the high end custom features. Hardwood and ceramic tile floors, crown molding, and numerous built-ins accent the spacious rooms throughout the main and upper levels-both the main and upper levels have 9 ft ceilings throughout-except for the stunning great room/kitchen and foyer with their 20 ft ceilings! The gourmet kitchen( w/custom cabs, solid surface counters, and high end appliance package) and the adjacent breakfast room open up both to the 2 story great room(with floor to ceiling fireplace) and the 1,000 sqft deck that wraps around the back of the house-what an incredible entertaining area! The huge main level master includes a very large jetted tub, walk-in glass block shower, and his and hers walk-in closets with built-in cabinetry. Also located on the main level are formal living and dining spaces, a butler's pantry, 2 half baths, and a gigantic laundry/mudroom area complete with a dog washing station! The upper level contains 4 bedrooms both with Jack and Jill bath setups, a very large loft area, and a library with amazing wooded views. The walkout lower level is too light filled to call a basement and features a TV room, large office with built-ins, game room, a full bath, and a kitchenette. The house is in super major mechanical condition with its new roof, 2 new 50 gallon water heaters, 3 HVAC systems(1 for each level), and 400amp electrical. More highlights include 2 fireplaces, a home security system, a built-in sound system, solid wood doors, and an absolutely incredible amount of storage throughout! Extremely convenient Eastside location just minutes from Indiana University and Eastside shopping /restaurants/services. This custom built all brick home has been lovingly maintained and it shows-don't miss this fantastic combination of quality, size, and price! *See attached for detailed features*
Home Details
Home Type
- Single Family
Est. Annual Taxes
- $7,388
Year Built
- Built in 1992
Lot Details
- 2.59 Acre Lot
- Landscaped
- Irrigation
- Partially Wooded Lot
Parking
- 4 Car Attached Garage
- Heated Garage
- Garage Door Opener
- Circular Driveway
Home Design
- Brick Exterior Construction
- Poured Concrete
- Shingle Roof
Interior Spaces
- 1.5-Story Property
- Open Floorplan
- Wet Bar
- Central Vacuum
- Built-in Bookshelves
- Built-In Features
- Crown Molding
- Vaulted Ceiling
- Ceiling Fan
- 2 Fireplaces
- Screen For Fireplace
- Gas Log Fireplace
- Insulated Windows
- Pocket Doors
- Entrance Foyer
- Workshop
- Screened Porch
- Storage In Attic
Kitchen
- Kitchenette
- Eat-In Kitchen
- Breakfast Bar
- Walk-In Pantry
- Kitchen Island
- Solid Surface Countertops
- Built-In or Custom Kitchen Cabinets
- Utility Sink
- Disposal
Flooring
- Wood
- Carpet
- Tile
Bedrooms and Bathrooms
- 5 Bedrooms
- Primary Bedroom Suite
- Walk-In Closet
- Jack-and-Jill Bathroom
- Double Vanity
- Whirlpool Bathtub
- Bathtub With Separate Shower Stall
Laundry
- Laundry on main level
- Laundry Chute
- Gas And Electric Dryer Hookup
Finished Basement
- Walk-Out Basement
- Exterior Basement Entry
- 1 Bathroom in Basement
Home Security
- Home Security System
- Intercom
- Fire and Smoke Detector
Utilities
- Forced Air Zoned Heating and Cooling System
- Heating System Uses Gas
- Septic System
- Cable TV Available
Additional Features
- Patio
- Suburban Location
Listing and Financial Details
- Assessor Parcel Number 53-05-26-406-023.000-004
Property History
| Date | Event | Price | List to Sale | Price per Sq Ft |
|---|---|---|---|---|
| 11/23/2015 11/23/15 | Sold | $685,000 | -5.5% | $101 / Sq Ft |
| 09/30/2015 09/30/15 | Pending | -- | -- | -- |
| 06/16/2015 06/16/15 | For Sale | $725,000 | -- | $107 / Sq Ft |
Tax History
| Year | Tax Paid | Tax Assessment Tax Assessment Total Assessment is a certain percentage of the fair market value that is determined by local assessors to be the total taxable value of land and additions on the property. | Land | Improvement |
|---|---|---|---|---|
| 2024 | $8,200 | $896,500 | $193,700 | $702,800 |
| 2023 | $7,873 | $856,500 | $189,300 | $667,200 |
| 2022 | $7,490 | $803,400 | $189,300 | $614,100 |
| 2021 | $6,837 | $727,900 | $189,300 | $538,600 |
| 2020 | $6,953 | $710,000 | $189,300 | $520,700 |
| 2019 | $6,617 | $692,000 | $189,300 | $502,700 |
| 2018 | $6,650 | $674,100 | $189,300 | $484,800 |
| 2017 | $6,928 | $697,800 | $189,300 | $508,500 |
| 2016 | $8,040 | $697,800 | $189,300 | $508,500 |
| 2014 | $7,353 | $791,300 | $189,300 | $602,000 |
Map
Source: Indiana Regional MLS
MLS Number: 201528229
APN: 53-05-26-406-023.000-004
- 3825 E Devonshire Ct
- 810 N Callery Dr
- 4424 E 10th St
- 3705 E Barrington Dr Unit B101
- 4638 E State Road 45
- 1601 N Prairie Green Ct
- 4314 E Stephens Dr
- 4689 E State Road 45
- 775 - 777 N Smith Rd
- 612 N Kerry Dr
- 3615 E Post Rd
- 3621 E Post Rd
- 4317 E Wembley Ct
- xxxx Rd
- 3522 E Grandview Dr
- 3230 E John Hinkle Place Unit D11
- 3220 E John Hinkle Place Unit B
- 4021 E Morningside Dr
- 121 S Smith Rd
- 2540 E Eastgate Ln
- 3808 E Devonshire Ct
- 3807 E Devonshire Ct
- 3801 E Devonshire Ct
- 3731 E Devonshire Ct
- 3814 E Devonshire Ct
- 3813 E Devonshire Ct
- 3723 E Devonshire Ct
- 3719 E Rachels Glen Rd
- 3819 E Devonshire Ct
- 3725 E Rachels Glen Rd
- 3713 E Rachels Glen Rd
- 3718 E Devonshire Ct
- 3719 E Devonshire Ct
- 3801 E Rachels Glen Rd
- 3820 E Devonshire Ct
- 3707 E Rachels Glen Rd
- 3824 E Devonshire Ln
- 3713 E Devonshire Ct
- 3830 E Devonshire Ln
- 3714 E Devonshire Ct
Ask me questions while you tour the home.
