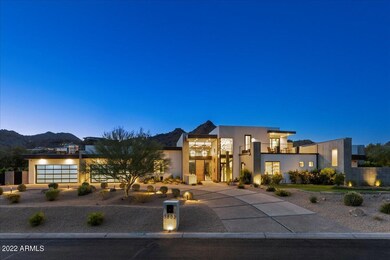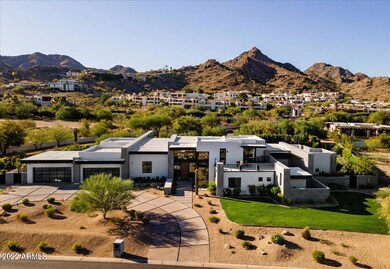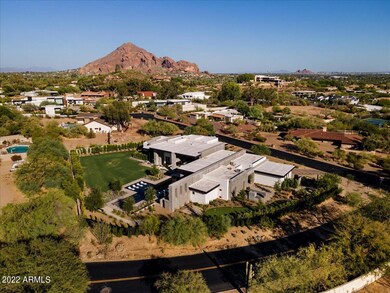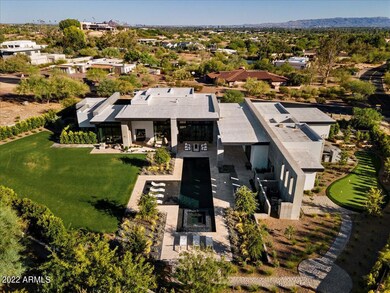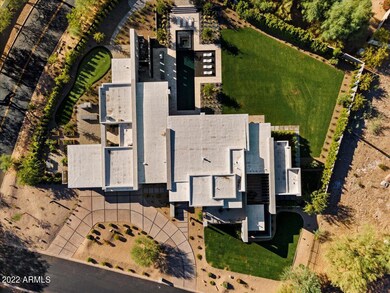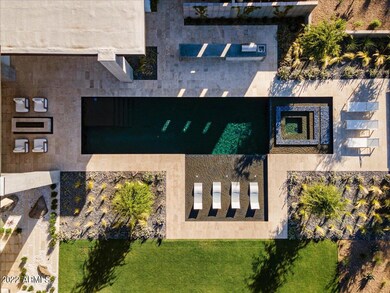
3802 E Stella Ln Paradise Valley, AZ 85253
Paradise Valley NeighborhoodEstimated Value: $5,952,000 - $8,397,000
Highlights
- Heated Spa
- 1.07 Acre Lot
- Mountain View
- Phoenix Coding Academy Rated A
- Two Primary Bathrooms
- Fireplace in Primary Bedroom
About This Home
As of October 2023A modern escape - one only found in the heart of Paradise Valley. From the moment you approach the estate, you're drawn in through the stunning floor to ceiling walls of glass inviting you into a gorgeous great room with sweeping views of Piestewa Mountains. 6,600 sq ft of beautifully appointed interiors complimented by another ~2,000 sq ft of exterior under roof creating the perfect indoor / outdoor living experience. Thoughtful upgrades & custom finishes throughout - truly turn key. A completely reimagined yard finished in 2022 - breathtaking landscaping, lush vegetable gardens, wood fired pizza oven and a 60' saltwater pool/spa with 20+' baja shelf for pure relaxation. A short walk to PCDS, Chelsea's, LGO and many more. One of a kind - you won't find another like it, welcome home.
Last Agent to Sell the Property
eXp Realty License #SA638593000 Listed on: 08/24/2023

Last Buyer's Agent
Efmorfia Apostolis
Keller Williams Arizona Realty
Home Details
Home Type
- Single Family
Est. Annual Taxes
- $20,715
Year Built
- Built in 2019
Lot Details
- 1.07 Acre Lot
- Desert faces the front and back of the property
- Block Wall Fence
- Corner Lot
- Sprinklers on Timer
- Grass Covered Lot
Parking
- 4 Car Garage
- Garage ceiling height seven feet or more
- Heated Garage
- Garage Door Opener
- Circular Driveway
Home Design
- Wood Frame Construction
- Built-Up Roof
- Stucco
Interior Spaces
- 6,600 Sq Ft Home
- 1-Story Property
- Ceiling height of 9 feet or more
- Ceiling Fan
- Two Way Fireplace
- Gas Fireplace
- Double Pane Windows
- Mechanical Sun Shade
- Family Room with Fireplace
- 2 Fireplaces
- Mountain Views
Kitchen
- Eat-In Kitchen
- Breakfast Bar
- Built-In Microwave
- Kitchen Island
Flooring
- Wood
- Concrete
Bedrooms and Bathrooms
- 5 Bedrooms
- Fireplace in Primary Bedroom
- Two Primary Bathrooms
- Primary Bathroom is a Full Bathroom
- 5.5 Bathrooms
- Dual Vanity Sinks in Primary Bathroom
- Bathtub With Separate Shower Stall
Home Security
- Security System Owned
- Smart Home
Pool
- Heated Spa
- Private Pool
Outdoor Features
- Balcony
- Covered patio or porch
- Fire Pit
- Built-In Barbecue
Schools
- Creighton Elementary School
- Camelback High School
Utilities
- Central Air
- Heating System Uses Natural Gas
- Septic Tank
- High Speed Internet
- Cable TV Available
Listing and Financial Details
- Tax Lot 41
- Assessor Parcel Number 164-04-048
Community Details
Overview
- No Home Owners Association
- Association fees include no fees
- Built by Custom
- Palo Verde Foothills Estates Unit 2 Subdivision
Recreation
- Bike Trail
Ownership History
Purchase Details
Home Financials for this Owner
Home Financials are based on the most recent Mortgage that was taken out on this home.Purchase Details
Home Financials for this Owner
Home Financials are based on the most recent Mortgage that was taken out on this home.Purchase Details
Home Financials for this Owner
Home Financials are based on the most recent Mortgage that was taken out on this home.Similar Homes in Paradise Valley, AZ
Home Values in the Area
Average Home Value in this Area
Purchase History
| Date | Buyer | Sale Price | Title Company |
|---|---|---|---|
| Centurion Financial Trust | -- | -- | |
| Russell Ryan A | -- | -- | |
| Centurion Financial Trust | $6,700,000 | Great American Title Agency | |
| Probst Scott | $3,920,000 | Old Republic Title Agency | |
| Ur Investments Llc | $795,000 | Greystone Title Agency Llc |
Mortgage History
| Date | Status | Borrower | Loan Amount |
|---|---|---|---|
| Open | Centurion Financial Trust | $4,020,000 | |
| Closed | Russell Ryan A | $5,000,000 | |
| Closed | Russell Ryan A | $3,000,000 | |
| Previous Owner | Probst Scott | $2,500,000 | |
| Previous Owner | Ur Investments Llc | $1,750,000 | |
| Previous Owner | Ur Investments Llc | $800,000 |
Property History
| Date | Event | Price | Change | Sq Ft Price |
|---|---|---|---|---|
| 10/25/2023 10/25/23 | Sold | $6,700,000 | -4.2% | $1,015 / Sq Ft |
| 09/10/2023 09/10/23 | Pending | -- | -- | -- |
| 08/31/2023 08/31/23 | For Sale | $6,995,000 | 0.0% | $1,060 / Sq Ft |
| 08/27/2023 08/27/23 | Pending | -- | -- | -- |
| 08/24/2023 08/24/23 | For Sale | $6,995,000 | +78.4% | $1,060 / Sq Ft |
| 12/31/2019 12/31/19 | Sold | $3,920,000 | -3.6% | $594 / Sq Ft |
| 11/30/2019 11/30/19 | Pending | -- | -- | -- |
| 08/08/2019 08/08/19 | For Sale | $4,068,000 | +411.7% | $616 / Sq Ft |
| 09/14/2017 09/14/17 | Sold | $795,000 | 0.0% | $218 / Sq Ft |
| 10/30/2015 10/30/15 | For Sale | $795,000 | -- | $218 / Sq Ft |
Tax History Compared to Growth
Tax History
| Year | Tax Paid | Tax Assessment Tax Assessment Total Assessment is a certain percentage of the fair market value that is determined by local assessors to be the total taxable value of land and additions on the property. | Land | Improvement |
|---|---|---|---|---|
| 2025 | $21,727 | $202,603 | -- | -- |
| 2024 | $21,578 | $192,955 | -- | -- |
| 2023 | $21,578 | $369,910 | $73,980 | $295,930 |
| 2022 | $20,715 | $275,420 | $55,080 | $220,340 |
| 2021 | $21,490 | $246,130 | $49,220 | $196,910 |
| 2020 | $21,019 | $260,100 | $52,020 | $208,080 |
| 2019 | $21,604 | $209,980 | $41,990 | $167,990 |
| 2018 | $12,817 | $86,920 | $17,380 | $69,540 |
| 2017 | $11,800 | $85,070 | $17,010 | $68,060 |
| 2016 | $11,328 | $83,380 | $16,670 | $66,710 |
| 2015 | $10,723 | $79,410 | $15,880 | $63,530 |
Agents Affiliated with this Home
-
Morfia Apostolis

Seller's Agent in 2023
Morfia Apostolis
eXp Realty
(480) 322-6404
13 in this area
110 Total Sales
-
Louis Rugolo

Seller Co-Listing Agent in 2023
Louis Rugolo
eXp Realty
(602) 686-2786
13 in this area
109 Total Sales
-
E
Buyer's Agent in 2023
Efmorfia Apostolis
Keller Williams Arizona Realty
-
Angel Ureta

Seller's Agent in 2019
Angel Ureta
Compass
(520) 351-2457
7 in this area
18 Total Sales
-
C
Seller's Agent in 2017
Carol Nord
Russ Lyon Sotheby's International Realty
-
Carol Christiansen
C
Seller Co-Listing Agent in 2017
Carol Christiansen
Realty One Group
(602) 541-7378
1 in this area
3 Total Sales
Map
Source: Arizona Regional Multiple Listing Service (ARMLS)
MLS Number: 6596559
APN: 164-04-048
- 6216 N 38th Place
- 3827 E Marlette Ave
- 3955 E Sierra Vista Dr
- 3965 E Sierra Vista Dr
- 3800 E Lincoln Dr Unit 37
- 3800 E Lincoln Dr Unit 54
- 3800 E Lincoln Dr Unit 7
- 3800 E Lincoln Dr Unit 23
- 3800 E Lincoln Dr Unit 55
- 3800 E Lincoln Dr Unit 42
- 3980 E Sierra Vista Dr
- 6218 N Palo Cristi Rd Unit 10
- 6112 N Paradise View Dr Unit 1
- 6112 N Paradise View Dr
- 6001 N 37th Place
- 6554 N 40th Place
- 3500 E Lincoln Dr Unit 6
- 6850 N 39th Place
- 3423 E Marlette Ave Unit 23
- 6900 N 39th Place Unit 9
- 3802 E Stella Ln Unit 41
- 3802 E Stella Ln
- 3801 E Lincoln Dr
- 3828 E Stella Ln
- 6399 N 38th St
- 3801 E Stella Ln
- 3811 E Stella Ln
- 3815 E Lincoln Dr
- 6525 N 37th Place
- 6326 N 38th St
- 3837 E Stella Ln Unit 44
- 3837 E Stella Ln
- 6301 N 38th St
- 3827 E Lincoln Dr
- 3838 E Stella Ln
- 3822 E Marlette Ave Unit 11
- 3822 E Marlette Ave
- 3843 E Lincoln Dr
- 6225 N 38th St
- 3819 E Marlette Ave

