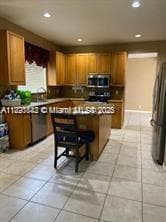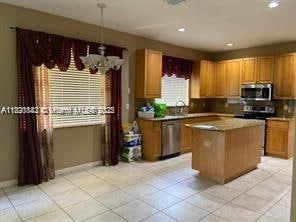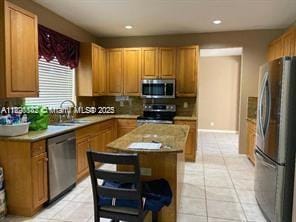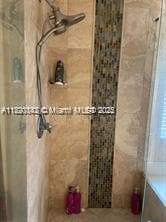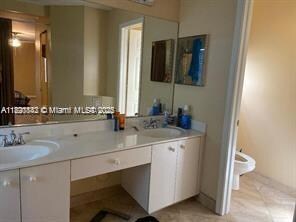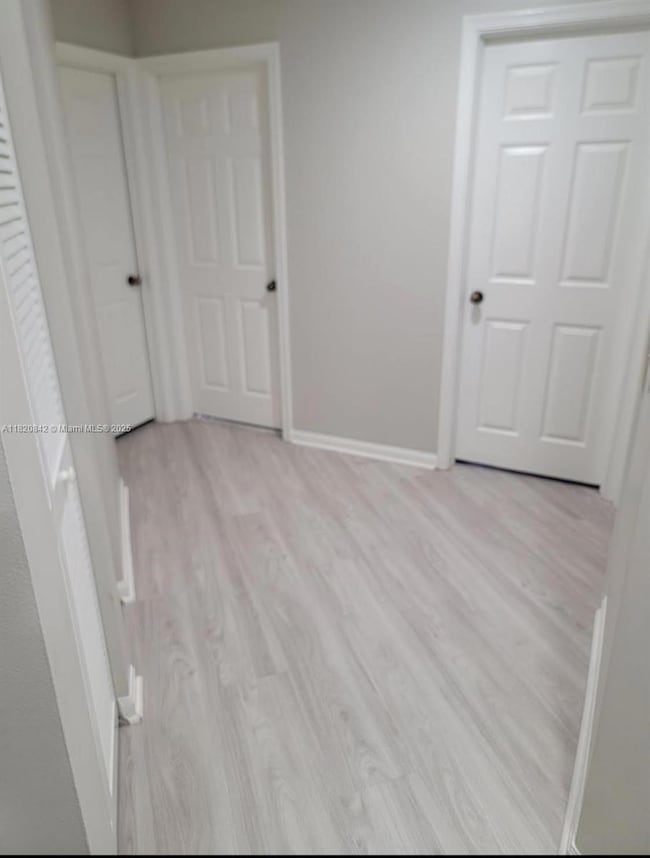3802 Falcon Ridge Cir Weston, FL 33331
The Ridges NeighborhoodHighlights
- Lake Front
- Gated with Attendant
- Clubhouse
- Everglades Elementary School Rated A
- Room in yard for a pool
- Tennis Courts
About This Home
THIS IS A LARGE EMORY SIX MODEL ON THE LAKE. IN ONE OF THE MOST SOUGHT-AFTER NEIGHBORHOODS IN WESTON, "THE RIDGES" WITH "A" RATED SCHOOLS, THE HOME SHOWS GREAT AND HAS 6 BEDROOMS/ 4 BATHS. AMAZING KITCHEN WITH GRANITE, WOOD, AND TOP-OF-THE-LINE STAINLESS STEEL APPLIANCES. NEUTRAL TILE FLOORING DOWNSTAIRS AND NEW LAMINATE FLOOR UPSTAIRS AND STAIRS.BACKYARD BIG ENOUGH FOR A POOL. TRULY AN IMMACULATE AND BEAUTIFUL HOME WAITING FOR THE NEW TENANTS TO CALL IT HOME!
Home Details
Home Type
- Single Family
Est. Annual Taxes
- $17,149
Year Built
- Built in 1998
Lot Details
- 7,790 Sq Ft Lot
- Lake Front
- Property is zoned R-3
Parking
- 3 Car Attached Garage
- Automatic Garage Door Opener
- Guest Parking
- Parking Garage Space
Property Views
- Lake
- Garden
Home Design
- Tile Roof
Interior Spaces
- 3,336 Sq Ft Home
- Blinds
- Family Room
- Formal Dining Room
- Tile Flooring
Kitchen
- Breakfast Area or Nook
- <<selfCleaningOvenToken>>
- Electric Range
- <<microwave>>
- Ice Maker
- Dishwasher
- Cooking Island
- Snack Bar or Counter
- Disposal
Bedrooms and Bathrooms
- 6 Bedrooms
- Primary Bedroom Upstairs
- Walk-In Closet
- In-Law or Guest Suite
- 4 Full Bathrooms
Laundry
- Laundry Room
- Dryer
Home Security
- Complete Accordion Shutters
- Fire and Smoke Detector
Outdoor Features
- Room in yard for a pool
- Balcony
- Patio
- Exterior Lighting
- Porch
Schools
- Everglades Elementary School
- Falcon Cove Middle School
- Cypress Bay High School
Utilities
- Central Heating
- Electric Water Heater
Listing and Financial Details
- Property Available on 8/17/25
- 1 Year With Renewal Option Lease Term
- Assessor Parcel Number 504030060250
Community Details
Overview
- Sectors 9 And 10 Parcel Subdivision
- Mandatory Home Owners Association
- Maintained Community
- The community has rules related to building or community restrictions
Amenities
- Picnic Area
- Clubhouse
Recreation
- Tennis Courts
- Handball Court
- Community Playground
- Community Pool
- Community Spa
Pet Policy
- Breed Restrictions
Security
- Gated with Attendant
- Resident Manager or Management On Site
Map
Source: MIAMI REALTORS® MLS
MLS Number: A11820842
APN: 50-40-30-06-0250
- 3844 Falcon Ridge Cir
- 3600 Paddock Rd
- 3626 San Simeon Cir
- 3892 Falcon Ridge Cir
- 3945 Heron Ridge Ln
- 4040 Pine Ridge Ln
- 3748 San Simeon Cir
- 3793 San Simeon Cir
- 3920 Nighthawk Dr
- 3943 Nighthawk Dr
- 4077 Pine Ridge Ln
- 16727 Sapphire Isle
- 3968 Nighthawk Dr
- 3320 Bridle Path Ln
- 4112 Pine Ridge Ln
- 4357 Magnolia Ridge Dr
- 4221 Laurel Ridge Cir
- 3425 Saddlebrook Ln
- 4458 Stone Ridge Way
- 4122 Laurel Ridge Cir
- 3851 Falcon Ridge Cir
- 3844 Falcon Ridge Cir Unit 1
- 3898 Falcon Ridge Cir
- 3898 Falcon Ridge Cir
- 3502 Derby Ln
- 3745 San Simeon Cir
- 3728 San Simeon Cir
- 3750 San Simeon Cir
- 3797 San Simeon Cir
- 16725 Sapphire Ct
- 3967 Nighthawk Dr
- 4366 Pine Ridge Ct
- 4291 Magnolia Ridge Dr
- 4101 Sapphire Terrace
- 4481 Dogwood Cir
- 4294 Diamond Terrace
- 16607 Sapphire Manor
- 4293 Laurel Ridge Cir
- 16000 S Post Rd
- 4008 Staghorn Ln

