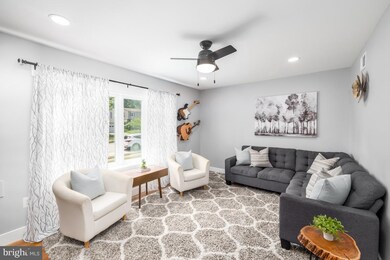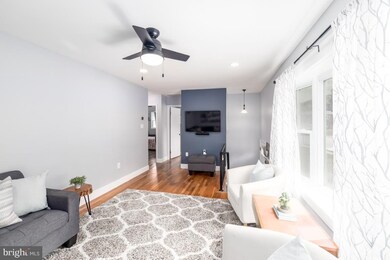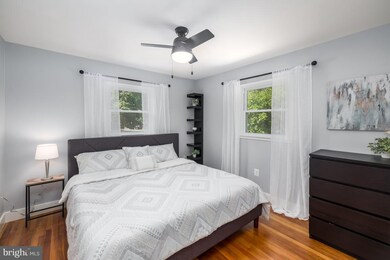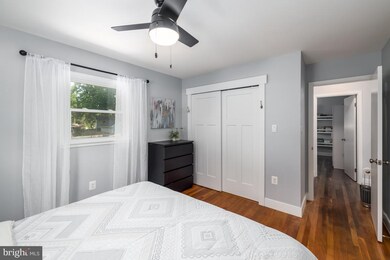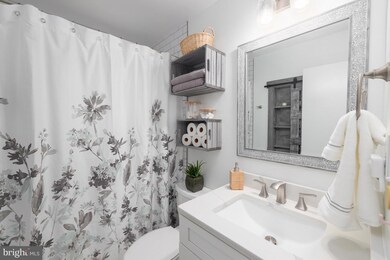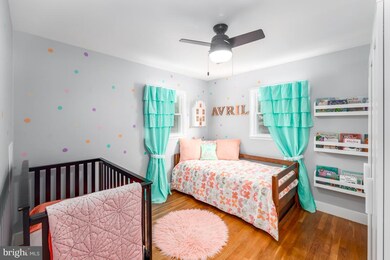
3802 Folsome Ct Woodbridge, VA 22193
Forestdale NeighborhoodEstimated Value: $423,000 - $450,000
Highlights
- Eat-In Gourmet Kitchen
- Wood Flooring
- No HOA
- Deck
- Attic
- Upgraded Countertops
About This Home
As of August 2020Completely renovated home from top to bottom located in a quiet cul-de-sac! Don't miss the opportunity to own this turn key, modern home with over 1400 total sq ft. New Roof ( 2020)- Range Hood (2020), 200 AMP electrical panel (2018), HVAC (2018)-Tankless Water heater (2018)- Recessed lights installed (2018) all new plumbing lines, fresh paint, baseboards(2018),Kitchen wall removed to open to dining area- KITCHEN BACKSPLASH, QUARTZ COUNTERTOPS CABINETS, CUSTOM WINE RACK , SS APPLIANCES, SS FARMHOUSE SINK with FAUCET, 2.5 baths completely remodeled with gorgeous subway tile in full baths, custom wall storage, 3 bedrooms upstairs, and master suite with private bath on lower floor. There is so much that has been done that you need to see to believe. Flat, fenced backyard for entertaining with NEW floating deck (2020), sandbox, garden area, hammock area, and a shed for a workshop or storage. All you need to do is pack and move with this home. Schedule your showing today!
Last Agent to Sell the Property
Berkshire Hathaway HomeServices PenFed Realty Listed on: 07/19/2020

Home Details
Home Type
- Single Family
Est. Annual Taxes
- $3,262
Year Built
- Built in 1969 | Remodeled in 2018
Lot Details
- 10,010 Sq Ft Lot
- Chain Link Fence
- Level Lot
- Back Yard Fenced
- Property is in excellent condition
- Property is zoned RPC
Home Design
- Split Foyer
- Shingle Roof
- Vinyl Siding
Interior Spaces
- Property has 2 Levels
- Ceiling Fan
- Recessed Lighting
- Family Room
- Basement Fills Entire Space Under The House
- Attic
Kitchen
- Eat-In Gourmet Kitchen
- Built-In Range
- Range Hood
- Dishwasher
- Upgraded Countertops
- Wine Rack
- Disposal
Flooring
- Wood
- Ceramic Tile
Bedrooms and Bathrooms
- En-Suite Primary Bedroom
- En-Suite Bathroom
- Bathtub with Shower
Laundry
- Laundry Room
- Laundry on lower level
- Gas Front Loading Dryer
- Front Loading Washer
Home Security
- Storm Doors
- Fire and Smoke Detector
Parking
- 2 Parking Spaces
- 2 Driveway Spaces
- On-Street Parking
Outdoor Features
- Deck
- Shed
- Playground
Utilities
- Forced Air Heating and Cooling System
- Cooling System Utilizes Natural Gas
- 200+ Amp Service
- Tankless Water Heater
Community Details
- No Home Owners Association
Listing and Financial Details
- Tax Lot 108
- Assessor Parcel Number 8191-78-9192
Ownership History
Purchase Details
Home Financials for this Owner
Home Financials are based on the most recent Mortgage that was taken out on this home.Purchase Details
Home Financials for this Owner
Home Financials are based on the most recent Mortgage that was taken out on this home.Purchase Details
Home Financials for this Owner
Home Financials are based on the most recent Mortgage that was taken out on this home.Similar Homes in Woodbridge, VA
Home Values in the Area
Average Home Value in this Area
Purchase History
| Date | Buyer | Sale Price | Title Company |
|---|---|---|---|
| Eberhardt Matthew | $350,000 | Bay County Title Llc | |
| Mancia Pineda Mario J | $250,000 | Ekko Title | |
| Garrigan + Beverly R | $100,000 | -- |
Mortgage History
| Date | Status | Borrower | Loan Amount |
|---|---|---|---|
| Open | Eberhardt Matthew | $351,502 | |
| Previous Owner | Mancia Pineda Mario J | $245,471 | |
| Previous Owner | Garrigan Beverly R | $176,400 | |
| Previous Owner | Garrigan Beverley R | $17,000 | |
| Previous Owner | Garrigan Beverley R | $183,000 | |
| Previous Owner | Garrigan + Beverly R | $99,800 |
Property History
| Date | Event | Price | Change | Sq Ft Price |
|---|---|---|---|---|
| 08/28/2020 08/28/20 | Sold | $350,000 | -7.9% | $244 / Sq Ft |
| 07/22/2020 07/22/20 | Pending | -- | -- | -- |
| 07/19/2020 07/19/20 | For Sale | $379,900 | +52.0% | $265 / Sq Ft |
| 03/30/2018 03/30/18 | Sold | $250,000 | 0.0% | $340 / Sq Ft |
| 03/01/2018 03/01/18 | Pending | -- | -- | -- |
| 02/27/2018 02/27/18 | Off Market | $250,000 | -- | -- |
| 02/26/2018 02/26/18 | For Sale | $250,000 | 0.0% | $340 / Sq Ft |
| 01/13/2018 01/13/18 | Pending | -- | -- | -- |
| 01/12/2018 01/12/18 | Off Market | $250,000 | -- | -- |
| 01/09/2018 01/09/18 | For Sale | $250,000 | 0.0% | $340 / Sq Ft |
| 01/04/2018 01/04/18 | Pending | -- | -- | -- |
| 01/03/2018 01/03/18 | Off Market | $250,000 | -- | -- |
| 12/29/2017 12/29/17 | For Sale | $250,000 | 0.0% | $340 / Sq Ft |
| 12/21/2017 12/21/17 | Off Market | $250,000 | -- | -- |
| 12/16/2017 12/16/17 | For Sale | $250,000 | -- | $340 / Sq Ft |
Tax History Compared to Growth
Tax History
| Year | Tax Paid | Tax Assessment Tax Assessment Total Assessment is a certain percentage of the fair market value that is determined by local assessors to be the total taxable value of land and additions on the property. | Land | Improvement |
|---|---|---|---|---|
| 2024 | $3,396 | $341,500 | $135,000 | $206,500 |
| 2023 | $3,435 | $330,100 | $132,200 | $197,900 |
| 2022 | $3,679 | $321,900 | $122,300 | $199,600 |
| 2021 | $3,881 | $315,000 | $110,200 | $204,800 |
| 2020 | $4,047 | $261,100 | $103,900 | $157,200 |
| 2019 | $4,008 | $258,600 | $99,900 | $158,700 |
| 2018 | $2,884 | $238,800 | $97,000 | $141,800 |
| 2017 | $2,847 | $226,900 | $91,500 | $135,400 |
| 2016 | $2,651 | $212,700 | $88,900 | $123,800 |
| 2015 | $2,358 | $198,400 | $85,900 | $112,500 |
| 2014 | $2,358 | $184,200 | $83,400 | $100,800 |
Agents Affiliated with this Home
-
Elizabeth Burnett

Seller's Agent in 2020
Elizabeth Burnett
BHHS PenFed (actual)
(540) 845-8279
1 in this area
79 Total Sales
-
Alex Londono

Buyer's Agent in 2020
Alex Londono
Century 21 New Millennium
(571) 305-0121
1 in this area
37 Total Sales
-
Lisa Preston-Kenton
L
Seller's Agent in 2018
Lisa Preston-Kenton
Weichert Corporate
(571) 228-2621
12 Total Sales
-
Patricia Caraballo

Buyer's Agent in 2018
Patricia Caraballo
Metro Homes DMV LLC
(571) 839-4785
1 in this area
149 Total Sales
Map
Source: Bright MLS
MLS Number: VAPW497912
APN: 8191-78-9192
- 14332 Ferndale Rd
- 14504 Fullerton Rd
- 3803 Danbury Ct
- 14409 Filarete St
- 14526 Fullerton Rd
- 3820 Danbury Ct
- 3706 Fairfield Ln
- 14585 Earlham Ct
- 3521 Forestdale Ave
- 3550 Forestdale Ave
- 14388 Fontaine Ct
- 14394 Fontaine Ct
- 14748 Endsley Turn
- 13970 Englefield Dr Unit 207
- 14436 Falmouth Dr
- 3608 Felmore Ct
- 14096 Geraldine Ct
- 14454 Belvedere Dr
- 14166 Cuddy Loop Unit 101
- 14162 Cuddy Loop Unit 102
- 3802 Folsome Ct
- 3804 Folsome Ct
- 14302 Fullerton Rd
- 3805 Fillmore Dr
- 3807 Fillmore Dr
- 3806 Folsome Ct
- 3803 Fillmore Dr
- 14300 Fullerton Rd
- 14304 Fullerton Rd
- 3901 Fillmore Dr
- 3808 Folsome Ct
- 3803 Folsome Ct
- 3903 Fillmore Dr
- 14311 Fullerton Rd
- 14306 Fullerton Rd
- 14313 Fullerton Rd
- 3807 Folsome Ct
- 14309 Fullerton Rd
- 3805 Folsome Ct
- 3905 Fillmore Dr

