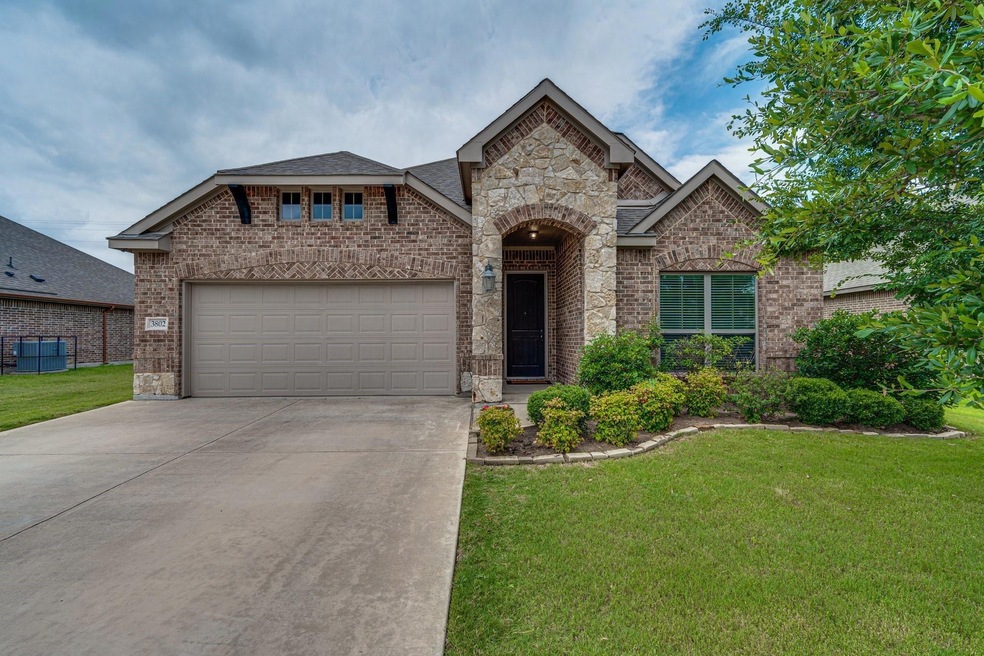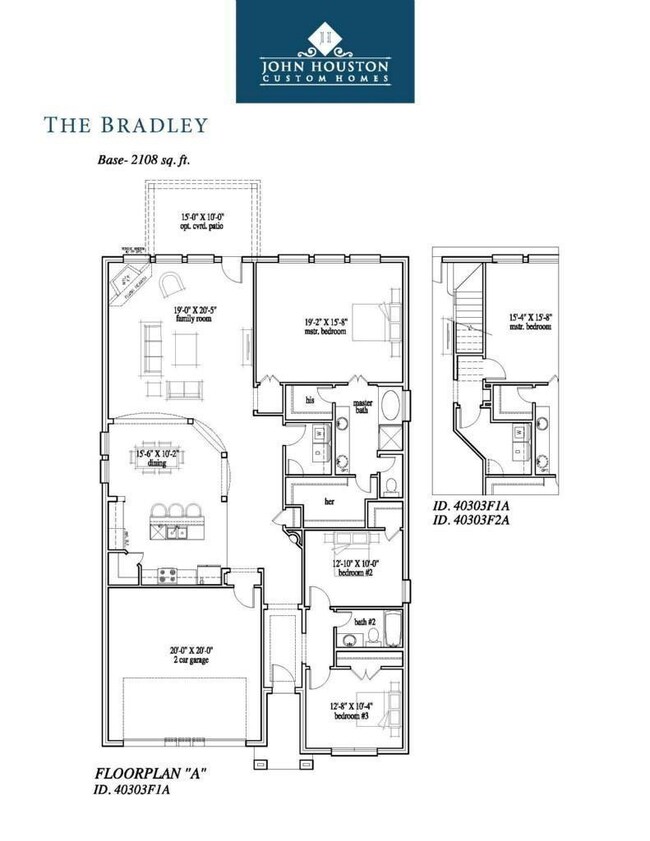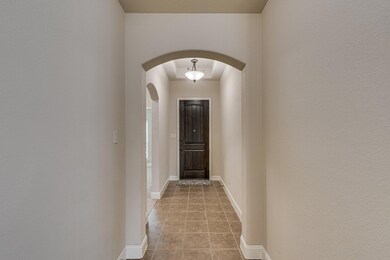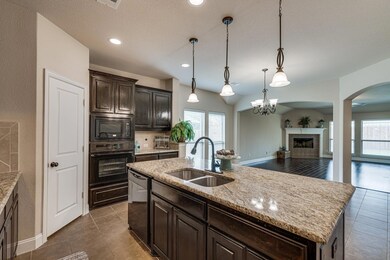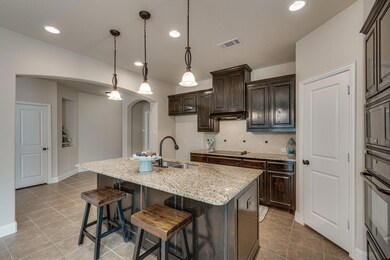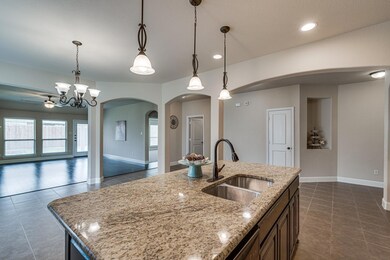
3802 Hyde Park Dr Midlothian, TX 76065
Estimated payment $2,791/month
Highlights
- Open Floorplan
- Ranch Style House
- Granite Countertops
- Walnut Grove Middle School Rated A-
- Wood Flooring
- Covered patio or porch
About This Home
Lovely single-story home in an established subdivision of Kensington Park North, across from Heritage High School, Midlothian. This well-kept home offers 3 bed, 2 baths, open family room and kitchen with lots of windows, 15'x10' covered patio, 2 car garage, ceramic tile and wood floors, carpet in bedrooms only, split bedroom arrangement, open kitchen, big open dining room, laundry room, wood-burning tile surrounding corner fireplace. The eat-in kitchen features beautiful custom upgrades that include knotty alder solid wood cabinets, granite countertops, tile backsplash, sink in island, and walk-in pantry. A large master bedroom has lots of windows, ceiling fan, room for sitting, and in suite bathroom. The primary bathroom features double vanity, light marble counters, custom dark cabinets, walk-in shower, soaking tub, linen closet, and two walk-in closets. The secondary bedrooms are spacious in size and split by a hallway bath. Full laundry room that has room for a freezer. Big covered patio for entertainment. Beautiful curb appeal with bordered flower bed, custom 8' front door, along with the mixed stone and brick elevation. Landscaped yard and wood privacy fence. Take a stroll down sidewalk-lined streets to the 3 neighborhood playgrounds. Highly acclaimed Heritage High School is within walking distance. Close to the new hospital, restaurants, groceries, shops, and easy commute from major highways such as Hwy 287 & Hwy 67.
Last Listed By
TDRealty Brokerage Phone: 817-890-7325 License #0595283 Listed on: 04/02/2025

Home Details
Home Type
- Single Family
Est. Annual Taxes
- $7,997
Year Built
- Built in 2015
Lot Details
- 7,405 Sq Ft Lot
- Lot Dimensions are 65.5'x120'
- Privacy Fence
- Wood Fence
- Interior Lot
- Back Yard
HOA Fees
- $20 Monthly HOA Fees
Parking
- 2 Car Attached Garage
- Oversized Parking
- Garage Door Opener
- Driveway
- Additional Parking
Home Design
- Ranch Style House
- Traditional Architecture
- Brick Exterior Construction
- Slab Foundation
- Composition Roof
Interior Spaces
- 2,106 Sq Ft Home
- Open Floorplan
- Ceiling Fan
- Wood Burning Fireplace
- ENERGY STAR Qualified Windows
- Window Treatments
- Home Security System
Kitchen
- Eat-In Kitchen
- Electric Cooktop
- Microwave
- Dishwasher
- Kitchen Island
- Granite Countertops
- Disposal
Flooring
- Wood
- Carpet
- Ceramic Tile
Bedrooms and Bathrooms
- 3 Bedrooms
- Walk-In Closet
- 2 Full Bathrooms
Laundry
- Dryer
- Washer
Eco-Friendly Details
- Energy-Efficient Appliances
- Energy-Efficient HVAC
- Energy-Efficient Insulation
- Energy-Efficient Thermostat
Outdoor Features
- Covered patio or porch
Schools
- Baxter Elementary School
- Heritage High School
Utilities
- Central Heating and Cooling System
- Heat Pump System
- Underground Utilities
- Phone Available
- Cable TV Available
Community Details
- Association fees include management
- Kensington HOA
- Kensington Park North Ph 1 Subdivision
Listing and Financial Details
- Legal Lot and Block 7 / 3
- Assessor Parcel Number 259187
Map
Home Values in the Area
Average Home Value in this Area
Tax History
| Year | Tax Paid | Tax Assessment Tax Assessment Total Assessment is a certain percentage of the fair market value that is determined by local assessors to be the total taxable value of land and additions on the property. | Land | Improvement |
|---|---|---|---|---|
| 2023 | $8,064 | $439,962 | $70,000 | $369,962 |
| 2022 | $7,977 | $356,043 | $50,000 | $306,043 |
| 2021 | $6,770 | $286,090 | $35,000 | $251,090 |
| 2020 | $6,953 | $276,400 | $35,000 | $241,400 |
| 2019 | $6,896 | $263,310 | $0 | $0 |
| 2018 | $6,776 | $258,730 | $35,000 | $223,730 |
| 2017 | $6,445 | $242,120 | $35,000 | $207,120 |
| 2016 | $6,095 | $228,970 | $35,000 | $193,970 |
| 2015 | -- | $24,500 | $24,500 | $0 |
| 2014 | -- | $2,400 | $0 | $0 |
Property History
| Date | Event | Price | Change | Sq Ft Price |
|---|---|---|---|---|
| 04/29/2025 04/29/25 | For Sale | $375,000 | 0.0% | $178 / Sq Ft |
| 04/28/2025 04/28/25 | Pending | -- | -- | -- |
| 04/02/2025 04/02/25 | For Sale | $375,000 | 0.0% | $178 / Sq Ft |
| 07/06/2023 07/06/23 | Rented | $2,525 | 0.0% | -- |
| 07/05/2023 07/05/23 | Off Market | $2,525 | -- | -- |
| 06/27/2023 06/27/23 | For Rent | $2,525 | +5.2% | -- |
| 07/26/2022 07/26/22 | Rented | $2,400 | 0.0% | -- |
| 07/22/2022 07/22/22 | Off Market | $2,400 | -- | -- |
| 07/21/2022 07/21/22 | For Rent | $2,400 | -- | -- |
Purchase History
| Date | Type | Sale Price | Title Company |
|---|---|---|---|
| Vendors Lien | -- | None Available |
Mortgage History
| Date | Status | Loan Amount | Loan Type |
|---|---|---|---|
| Open | $300,001 | New Conventional | |
| Closed | $184,000 | New Conventional | |
| Previous Owner | $177,600 | Stand Alone Refi Refinance Of Original Loan |
Similar Homes in Midlothian, TX
Source: North Texas Real Estate Information Systems (NTREIS)
MLS Number: 20888535
APN: 259187
- 918 Newcastle Dr
- 914 S Bluebird Ln
- 918 S Bluebird Ln
- 926 S Bluebird Ln
- 3466 Nightingale Ln
- 4010 Knightsbridge Ln
- 4037 Knightsbridge Ln
- 3421 Nightingale Ln
- 3413 Nightingale Ln
- 4210 Dandelion Ln
- 3409 Nightingale Ln
- 914 Cardinal Dr
- 709 Salvia Ct
- 218 Vineyard Ln
- 3044 Farmhouse Dr
- 3044 Farmhouse Dr
- 3044 Farmhouse Dr
- 3044 Farmhouse Dr
- 3044 Farmhouse Dr
- 3044 Farmhouse Dr
