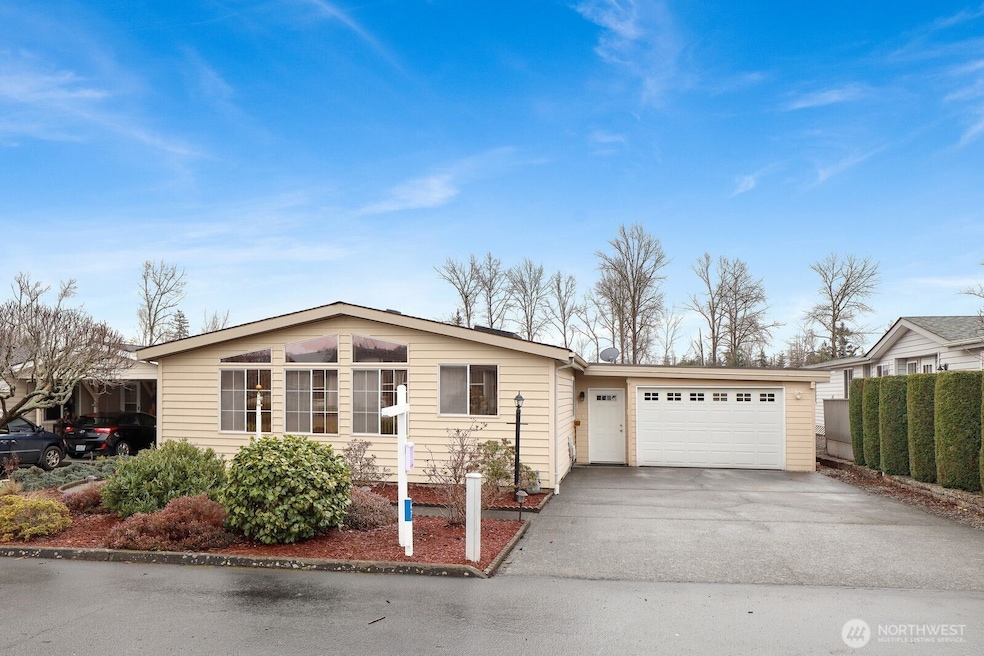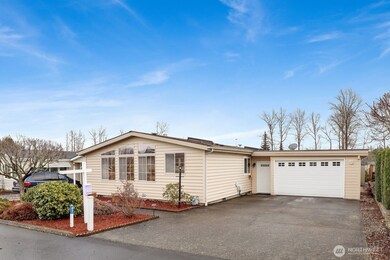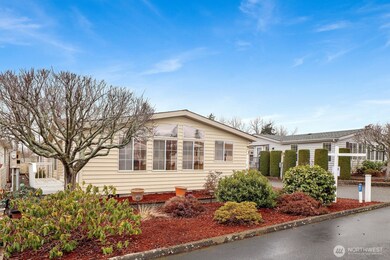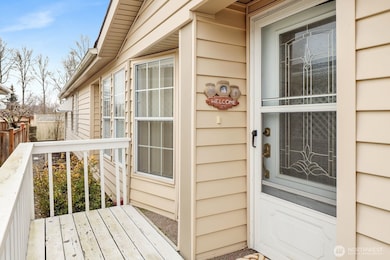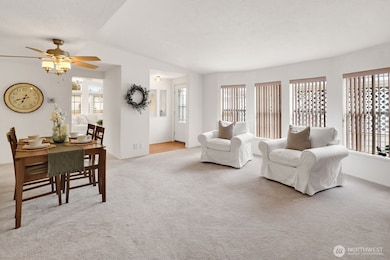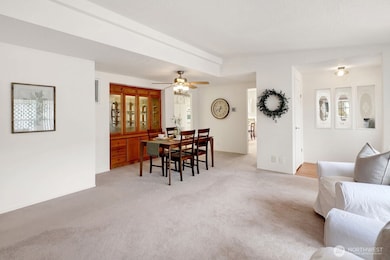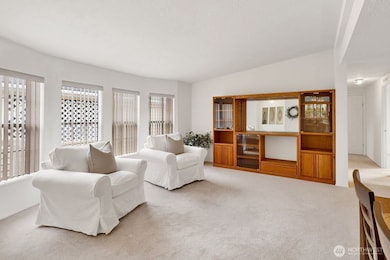
$289,000
- 1 Bed
- 1 Bath
- 384 Sq Ft
- 4220 Brays Way
- Bellingham, WA
Discover this charming, nearly-new one-bedroom retreat in the peaceful Emerald Lake community, where your backyard feels like your own private forest oasis. This cozy home offers a unique blend of seclusion and convenience, located just minutes from Barkley Village and I-5. Step outside and enjoy newly improved landscaping, or take a short walk to Emerald Lake for swimming, boating, and fishing
Jeff Engen MJB Real Estate Group
