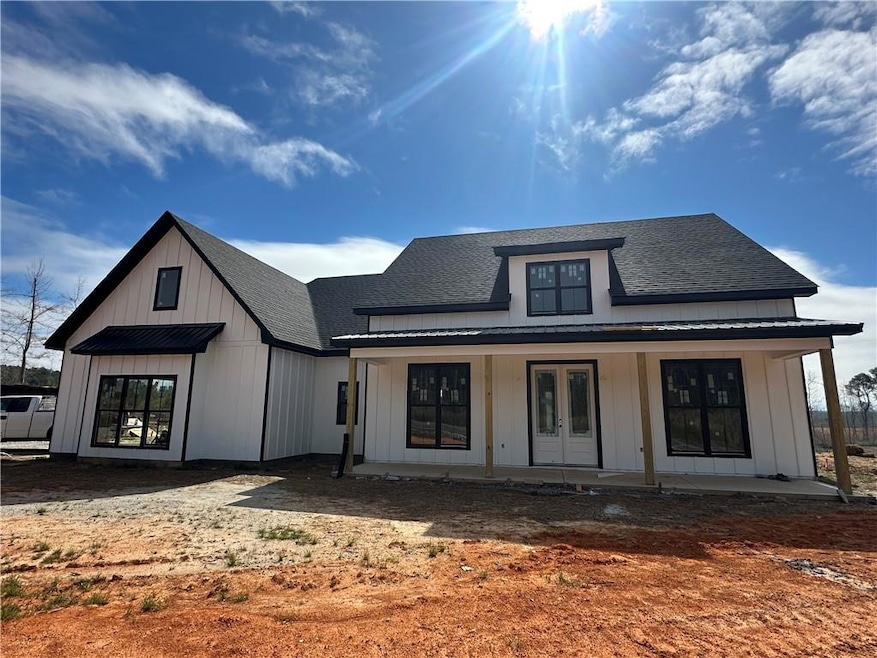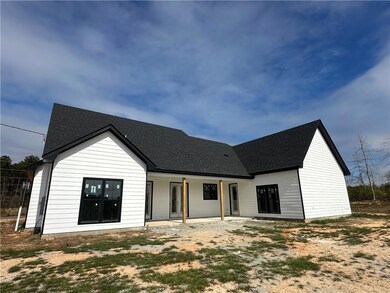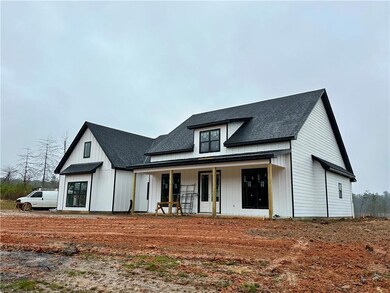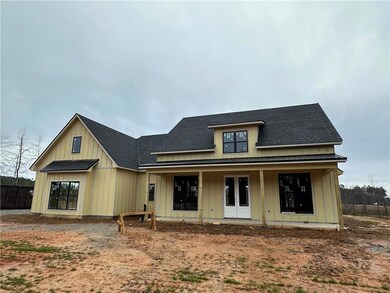Estimated payment $2,899/month
Highlights
- New Construction
- Oversized primary bedroom
- Stone Countertops
- West Smiths Station Elementary School Rated 9+
- 1.5-Story Property
- Covered Patio or Porch
About This Home
Welcome to 3802 Lee Road 334, a beautiful new construction home situated on 3 acres near Lake Harding! Step inside to an inviting foyer that leads to the separate dining room, perfect for family gatherings or entertaining guests. The open-concept great room features a cozy fireplace and flows seamlessly into the kitchen. The kitchen boasts a large island, granite countertops throughout, and a massive walk-in pantry for all your storage needs. The home features LVP flooring throughout the main living areas, ensuring both durability and style. The master suite is complete with a dual vanity, walk-in shower, free-standing soaking tub, and a spacious walk-in closet. Additional highlights include walk-in closets in all bedrooms, providing ample storage space. Enjoy outdoor living on the covered front and back porch, perfect for relaxing and enjoying the beautiful surroundings. Plus, Mill Creek flows through the back of the lot, adding to the peaceful setting. Located near Lake Harding, this home offers modern amenities with the added bonus of living close to the lake.
Home Details
Home Type
- Single Family
Year Built
- Built in 2025 | New Construction
Lot Details
- 3 Acre Lot
- Property fronts a county road
- Cleared Lot
- Back and Front Yard
Parking
- 2 Car Garage
Home Design
- 1.5-Story Property
- Slab Foundation
- Composition Roof
- HardiePlank Type
Interior Spaces
- 2,449 Sq Ft Home
- Entrance Foyer
- Family Room with Fireplace
- Formal Dining Room
- Fire and Smoke Detector
- Laundry Room
Kitchen
- Open to Family Room
- Eat-In Kitchen
- Walk-In Pantry
- Self-Cleaning Oven
- Electric Range
- Dishwasher
- Kitchen Island
- Stone Countertops
Flooring
- Ceramic Tile
- Vinyl
Bedrooms and Bathrooms
- 4 Main Level Bedrooms
- Oversized primary bedroom
- Walk-In Closet
- 3 Full Bathrooms
- Dual Vanity Sinks in Primary Bathroom
- Separate Shower in Primary Bathroom
Outdoor Features
- Covered Patio or Porch
Utilities
- Central Air
- Heating Available
- 110 Volts
- Well
- Septic Tank
- Cable TV Available
Community Details
- Mill Creek East Subdivision
Listing and Financial Details
- Tax Lot 5
Map
Home Values in the Area
Average Home Value in this Area
Property History
| Date | Event | Price | List to Sale | Price per Sq Ft |
|---|---|---|---|---|
| 01/14/2025 01/14/25 | For Sale | $461,314 | -- | $188 / Sq Ft |
Source: East Alabama Board of REALTORS®
MLS Number: E99989
- 3844 Lee Road 334
- 248 Lee Road 936
- 3217 Lee Road 334
- Cr 334
- Tract H Lee Road 345
- 302 Odom Dr
- Lot 9 Lee Road 345
- Lot 8 Lee Road 345
- Lot 7 Lee Road 345
- Lot 6 Lee Road 345
- Lot 5 Lee Road 345
- 5 Lee Road 345
- Lot 3 Lee Road 344
- Lot 4 Lee Road 344
- 723 Lee Road 344
- 161 Layfield Branch Rd
- 230 Kelly Dr
- 556 Cedar Dr W
- 371 Mountain Hill Rd
- 525 Lee Road 379
- 4898 Ga Hwy 315
- 154 Red Oak Place
- 19707 Us Highway 280 E
- 10354 U S 29 Unit 77
- 10354 U S 29 Unit 76
- 946 Elysium Dr
- 1058 Cedarbrook Dr
- 8121 Maudie Ln
- 1701 Williams Ct
- 1413 Steeple Ct
- 4 David Ct
- 6890 River Rd
- 8500 Franciscan Woods Dr
- 1448 Grove Park Dr
- 1789 Lee Road 235 Unit 101B
- 1700 Fountain Ct
- 6700 River Rd
- 6700 River Rd Unit B1




