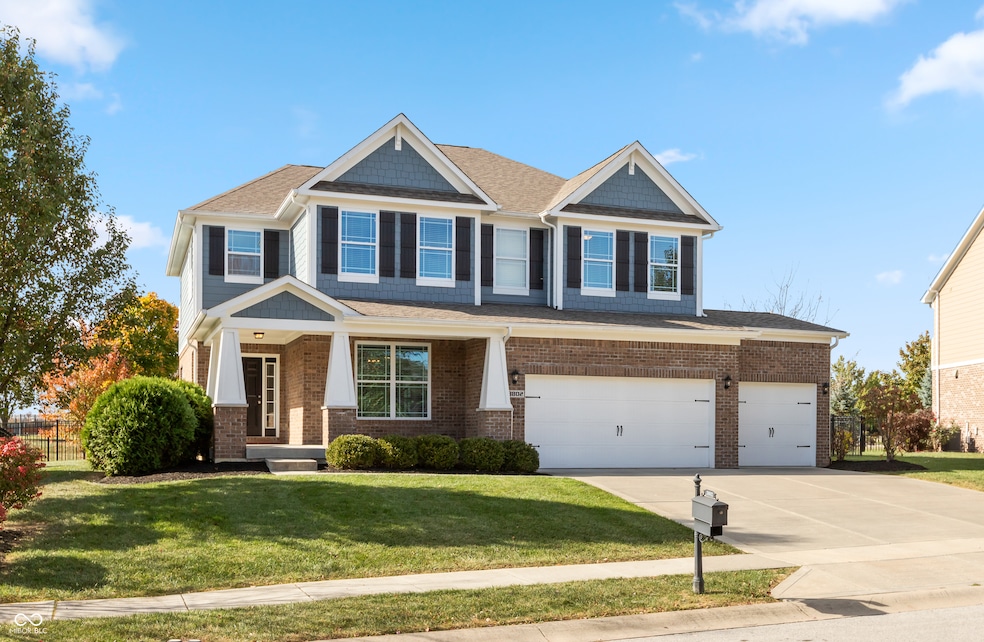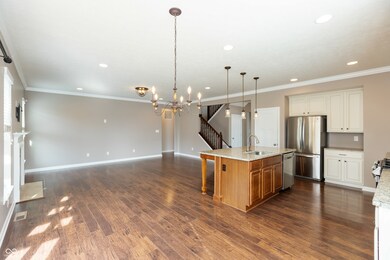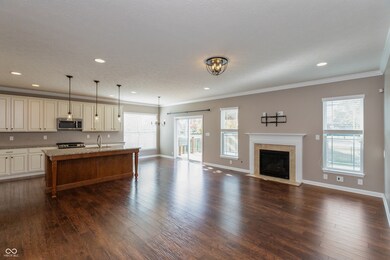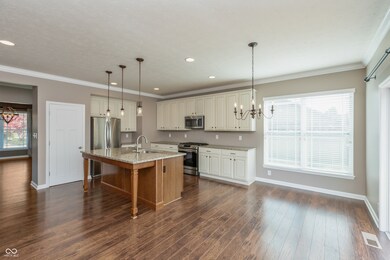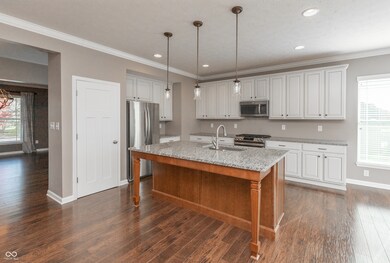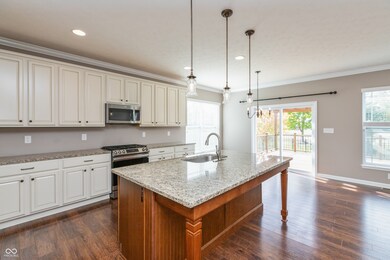
3802 Marcella Row Greenwood, IN 46143
Highlights
- Updated Kitchen
- Mature Trees
- Traditional Architecture
- Maple Grove Elementary School Rated A
- Vaulted Ceiling
- Wood Flooring
About This Home
As of December 2024Introducing this Meticulously Maintained, Stunning, 4 Bedroom Home with a Large Basement and 3-Car Garage in the highly sought after Hickory Stick Community! Step into upgrades and updates galore in this quality M/I Built home boasting a spacious, open floor plan, 9ft ceilings, laminate hardwood on the main, new carpet on the upper level and new LVP in the bathrooms, updated kitchens and bathrooms, updated custom lighting throughout, a gas fireplace, a fenced-in yard with pergola, an upstairs loft for additional hang out / entertainment space, and a large basement with rough in for bathroom! The updated kitchen offers 42in cabinets, SS appliances with a new gas line and stove, new dishwasher, granite countertops, and an oversized island great for meal prepping/hosting and more seating area! The main level half bathroom remodeled to be a full bathroom with a custom tiled, zero entry shower gives the option of converting the office to a main level secondary suite! Enjoy entertaining and relaxing on the freshly stained deck addition with pergola that overlook mature trees and a fully fenced lot with a playset that stays! The seller's addition of a water softener, radon system, backup battery sump pump, and alarm system equipment make it even more move-in ready! The washer and Dryer stays as well. This home's location is prime as it is less than a minute walk to the neighborhood pool and playground amenities and within walking distance of the prestigious Hickory Stick Golf Course and recently added restaurant! See Updates and Features Sheet for more info-This home won't last long- Tour it today!
Last Agent to Sell the Property
Berkshire Hathaway Home Brokerage Email: rachel@rachelfreitashomes.com License #RB14046002 Listed on: 10/30/2024

Home Details
Home Type
- Single Family
Est. Annual Taxes
- $4,718
Year Built
- Built in 2013 | Remodeled
Lot Details
- 0.31 Acre Lot
- Mature Trees
HOA Fees
- $38 Monthly HOA Fees
Parking
- 3 Car Attached Garage
Home Design
- Traditional Architecture
- Brick Exterior Construction
- Wood Siding
- Concrete Perimeter Foundation
Interior Spaces
- 2-Story Property
- Vaulted Ceiling
- Fireplace With Gas Starter
- Vinyl Clad Windows
- Window Screens
- Entrance Foyer
- Family Room with Fireplace
- Attic Access Panel
Kitchen
- Updated Kitchen
- Eat-In Kitchen
- Breakfast Bar
- Gas Oven
- Microwave
- Dishwasher
- Disposal
Flooring
- Wood
- Carpet
- Laminate
Bedrooms and Bathrooms
- 4 Bedrooms
- Walk-In Closet
Laundry
- Laundry on upper level
- Dryer
- Washer
Unfinished Basement
- Basement Fills Entire Space Under The House
- Basement Storage
- Basement Lookout
Accessible Home Design
- Accessible Full Bathroom
- Accessibility Features
Outdoor Features
- Covered patio or porch
- Playground
Location
- Suburban Location
Schools
- Maple Grove Elementary School
- Center Grove High School
Utilities
- Programmable Thermostat
- Gas Water Heater
Community Details
- Association fees include insurance, parkplayground, management, snow removal
- Shadow Ridge Subdivision
- Property managed by Sentri
Listing and Financial Details
- Tax Lot 3
- Assessor Parcel Number 410422021017000037
- Seller Concessions Offered
Ownership History
Purchase Details
Home Financials for this Owner
Home Financials are based on the most recent Mortgage that was taken out on this home.Purchase Details
Home Financials for this Owner
Home Financials are based on the most recent Mortgage that was taken out on this home.Similar Homes in Greenwood, IN
Home Values in the Area
Average Home Value in this Area
Purchase History
| Date | Type | Sale Price | Title Company |
|---|---|---|---|
| Warranty Deed | -- | Associated Attorney Title & Cl | |
| Warranty Deed | $501,000 | Associated Attorney Title & Cl | |
| Deed | $308,200 | First American Title Ins Co |
Mortgage History
| Date | Status | Loan Amount | Loan Type |
|---|---|---|---|
| Open | $326,000 | New Conventional | |
| Closed | $326,000 | New Conventional | |
| Previous Owner | $243,000 | New Conventional |
Property History
| Date | Event | Price | Change | Sq Ft Price |
|---|---|---|---|---|
| 12/27/2024 12/27/24 | Sold | $501,000 | -1.8% | $169 / Sq Ft |
| 11/16/2024 11/16/24 | Pending | -- | -- | -- |
| 10/30/2024 10/30/24 | For Sale | $510,000 | +65.5% | $172 / Sq Ft |
| 02/28/2014 02/28/14 | Sold | $308,200 | 0.0% | $71 / Sq Ft |
| 02/18/2014 02/18/14 | Pending | -- | -- | -- |
| 02/10/2014 02/10/14 | For Sale | $308,200 | -- | $71 / Sq Ft |
Tax History Compared to Growth
Tax History
| Year | Tax Paid | Tax Assessment Tax Assessment Total Assessment is a certain percentage of the fair market value that is determined by local assessors to be the total taxable value of land and additions on the property. | Land | Improvement |
|---|---|---|---|---|
| 2024 | $4,534 | $453,400 | $98,000 | $355,400 |
| 2023 | $4,717 | $471,700 | $98,000 | $373,700 |
| 2022 | $4,160 | $416,000 | $60,000 | $356,000 |
| 2021 | $3,362 | $346,100 | $60,000 | $286,100 |
| 2020 | $3,168 | $331,100 | $60,000 | $271,100 |
| 2019 | $2,940 | $304,300 | $60,000 | $244,300 |
| 2018 | $2,795 | $299,900 | $60,000 | $239,900 |
| 2017 | $2,740 | $297,500 | $51,300 | $246,200 |
| 2016 | $2,636 | $288,400 | $51,300 | $237,100 |
| 2014 | $9 | $270,600 | $51,300 | $219,300 |
| 2013 | $9 | $500 | $500 | $0 |
Agents Affiliated with this Home
-
Rachel Freitas

Seller's Agent in 2024
Rachel Freitas
Berkshire Hathaway Home
(317) 881-7900
2 in this area
100 Total Sales
-
Jessica Carl Roof

Buyer's Agent in 2024
Jessica Carl Roof
Highgarden Real Estate
(317) 881-2100
5 in this area
81 Total Sales
-
Jerrod Klein
J
Seller's Agent in 2014
Jerrod Klein
Pyatt Builders, LLC
(317) 339-1799
213 Total Sales
-
Non-BLC Member
N
Buyer's Agent in 2014
Non-BLC Member
MIBOR REALTOR® Association
(317) 956-1912
-
I
Buyer's Agent in 2014
IUO Non-BLC Member
Non-BLC Office
Map
Source: MIBOR Broker Listing Cooperative®
MLS Number: 22009174
APN: 41-04-22-021-017.000-037
- 3791 Harveys Path
- 4052 Diamond Row
- 4557 Marigold Ct
- 3789 Shady Pointe Row
- 4139 Bayberry Ct
- 4681 Shelby Cir
- 4644 Shelby Cir
- 4462 S Morgantown Rd
- 3655 Copperleaf Blvd
- 3256 Waterside Ct
- 4023 Cedar Hills Dr N
- 4420 Hickory Ridge Blvd
- 00 W Smokey Row Rd
- 4431 Hickory Stick Row
- 5051 Nottinghill Ct
- 5911 N 400 W
- 5118 Nottinghill Ct
- 3357 Saddle Club Rd
- 4414 Hickory Grove Blvd
- 4103 Golden Grove Rd
