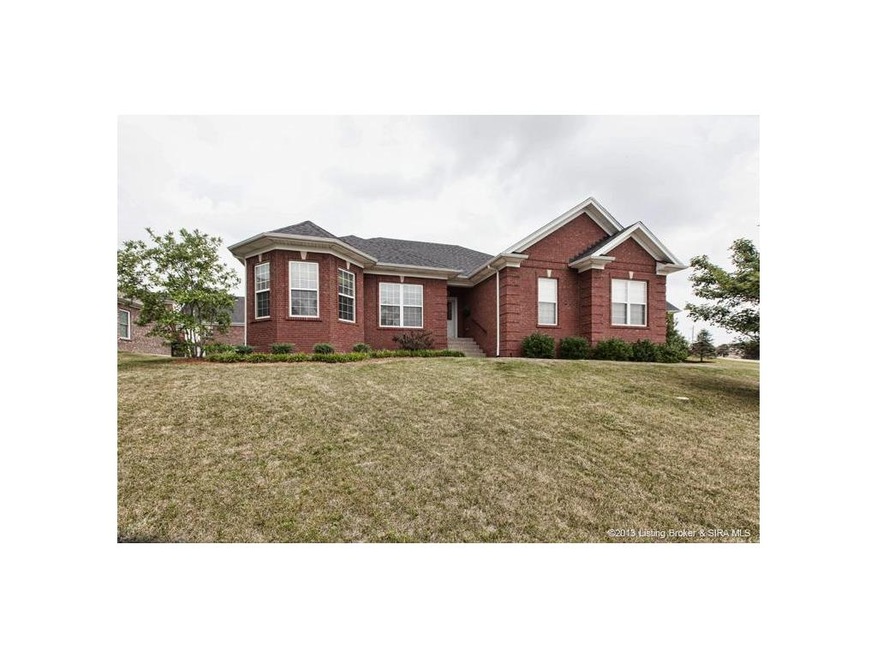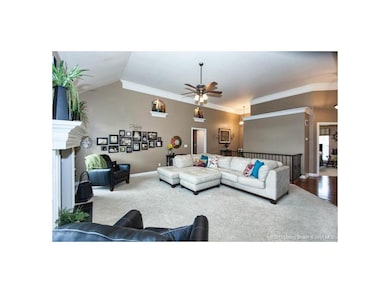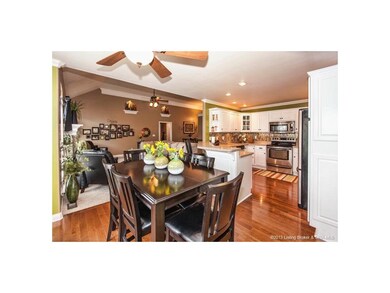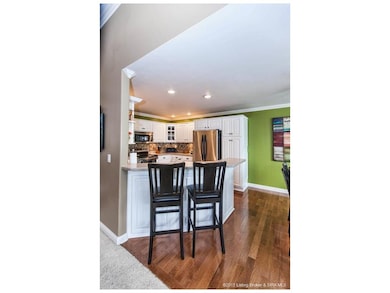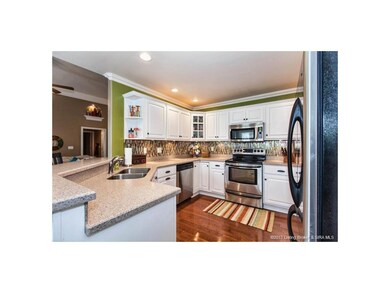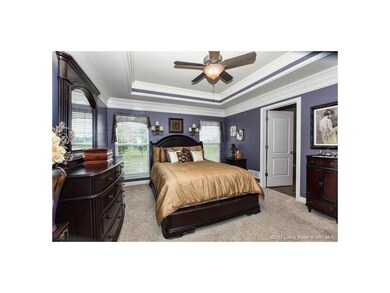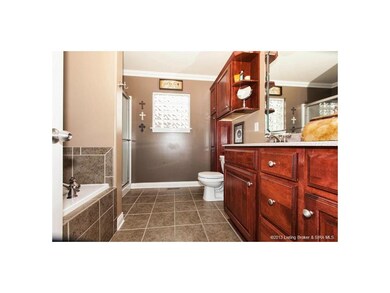
3802 Muirfield Dr New Albany, IN 47150
Estimated Value: $306,000 - $390,000
Highlights
- Open Floorplan
- Corner Lot
- First Floor Utility Room
- Hydromassage or Jetted Bathtub
- Covered patio or porch
- Thermal Windows
About This Home
As of August 2014BETTER HURRY! This ASB AMY PLAN has all the Bells & Whistles and is PRICED TO SELL. Open Floor Plan with 12' Ceiling in Great Room - open to the Kitchen with Fabulous Tile Backsplash and solid surface counter tops. This SPLIT BEDROOM Plan includes Hardwood Flooring in the 2nd Bedroom with Bay Window and a Master Bedroom with Trey Ceiling and Custom Crown Molding along with a HUGE Walk-in Closet and a Master Bath that includes a separate Whirlpool Tub, Shower and Double Vanity. There's a 1st Floor Fireplace with Gas Logs and Stamped Concrete Patio to the Rear - for outdoor dining and entertaining. The Basement has been Professionally Finished and includes a WET BAR and Great Entertaining Spaces for watching a TV and a Dining Area. The 4th Bedroom has a HUGE Walk-in Closet and an additional Play Room/Office Area. This home is located in a VERY CONVENIENT LOCATION near I-265 and Charlestown Road. This home is MOVE-IN READY and WON'T LAST LONG. Call David Bauer for your Private Viewing!
Last Agent to Sell the Property
Schuler Bauer Real Estate Services ERA Powered (N License #RB14014626 Listed on: 05/14/2014

Last Buyer's Agent
Schuler Bauer Real Estate Services ERA Powered (N License #RB14014626 Listed on: 05/14/2014

Home Details
Home Type
- Single Family
Est. Annual Taxes
- $1,914
Year Built
- Built in 2005
Lot Details
- 0.25 Acre Lot
- Lot Dimensions are 89 x 129
- Landscaped
- Corner Lot
HOA Fees
- $8 Monthly HOA Fees
Parking
- 2 Car Attached Garage
- Side Facing Garage
- Garage Door Opener
- Off-Street Parking
Home Design
- Poured Concrete
- Frame Construction
Interior Spaces
- 2,840 Sq Ft Home
- 1-Story Property
- Open Floorplan
- Gas Fireplace
- Thermal Windows
- Family Room
- First Floor Utility Room
Kitchen
- Eat-In Kitchen
- Oven or Range
- Microwave
- Dishwasher
- Disposal
Bedrooms and Bathrooms
- 3 Bedrooms
- Split Bedroom Floorplan
- Walk-In Closet
- 3 Full Bathrooms
- Hydromassage or Jetted Bathtub
- Ceramic Tile in Bathrooms
Finished Basement
- Basement Fills Entire Space Under The House
- Natural lighting in basement
Outdoor Features
- Covered patio or porch
Utilities
- Forced Air Heating and Cooling System
- Electric Water Heater
Listing and Financial Details
- Assessor Parcel Number 220506300255000008
Ownership History
Purchase Details
Home Financials for this Owner
Home Financials are based on the most recent Mortgage that was taken out on this home.Purchase Details
Home Financials for this Owner
Home Financials are based on the most recent Mortgage that was taken out on this home.Similar Homes in New Albany, IN
Home Values in the Area
Average Home Value in this Area
Purchase History
| Date | Buyer | Sale Price | Title Company |
|---|---|---|---|
| Senopole Benjamin J | -- | -- | |
| Elliott Travis | -- | None Available |
Mortgage History
| Date | Status | Borrower | Loan Amount |
|---|---|---|---|
| Open | Senopole Benjamin J | $309,320 | |
| Closed | Senopole Benjamin J | $220,924 | |
| Previous Owner | Elliott Travis | $205,232 | |
| Previous Owner | Elliott Travis | $165,850 | |
| Previous Owner | Asb Llc | $164,000 |
Property History
| Date | Event | Price | Change | Sq Ft Price |
|---|---|---|---|---|
| 08/22/2014 08/22/14 | Sold | $225,000 | -3.4% | $79 / Sq Ft |
| 07/23/2014 07/23/14 | Pending | -- | -- | -- |
| 05/14/2014 05/14/14 | For Sale | $232,900 | -- | $82 / Sq Ft |
Tax History Compared to Growth
Tax History
| Year | Tax Paid | Tax Assessment Tax Assessment Total Assessment is a certain percentage of the fair market value that is determined by local assessors to be the total taxable value of land and additions on the property. | Land | Improvement |
|---|---|---|---|---|
| 2024 | $2,651 | $268,200 | $55,300 | $212,900 |
| 2023 | $2,651 | $248,900 | $55,300 | $193,600 |
| 2022 | $2,631 | $245,800 | $55,300 | $190,500 |
| 2021 | $2,545 | $236,100 | $59,400 | $176,700 |
| 2020 | $2,572 | $238,100 | $59,400 | $178,700 |
| 2019 | $2,289 | $212,300 | $59,400 | $152,900 |
| 2018 | $2,343 | $212,300 | $59,400 | $152,900 |
| 2017 | $2,803 | $195,400 | $59,400 | $136,000 |
| 2016 | $2,634 | $195,500 | $59,400 | $136,100 |
| 2014 | $1,944 | $194,400 | $59,400 | $135,000 |
| 2013 | -- | $191,400 | $59,400 | $132,000 |
Agents Affiliated with this Home
-
David Bauer

Seller's Agent in 2014
David Bauer
Schuler Bauer Real Estate Services ERA Powered (N
(502) 931-5657
210 in this area
805 Total Sales
Map
Source: Southern Indiana REALTORS® Association
MLS Number: 201403438
APN: 22-05-06-300-255.000-008
- 3907 Kyra Cir
- 3903 Rainbow Dr
- 3507 Saint Joseph Ct
- 4020 Lucy Dr
- 2779 Mount Tabor Rd
- 3610 Mason Trail
- 3613 Linnert Way
- 1201 Lafayette Dr
- 3924 Anderson Ave
- 3924 Anderson Ave
- 207 Mcconnell Dr
- 3920 Horne Ave
- 3409 Deerwood Dr
- 930 Castlewood Dr
- 303 Colonial Club Dr
- 319 Mary Dr
- 4414 Grant Line Rd
- 4007 Fields Ln
- 1720 Lilly Ln
- 3110 Beacon Dr
- 3802 Muirfield Dr
- 3821 Rainbow Dr
- 3804 Muirfield Dr
- 3815 Laurens Cir
- 3823 Rainbow Dr
- 3817 Laurens Cir
- 3806 Muirfield Dr
- 3801 Muirfield Dr
- 3803 Muirfield Dr
- 3813 Laurens Cir
- 3825 Rainbow Dr
- 3805 Muirfield Dr
- 3808 Muirfield Dr
- 3801 Lola Dell Ct
- 3802 Lola Dell Ct
- 3818 Laurens Cir
- 3811 Laurens Cir
- 3827 Rainbow Dr
- 3807 Muirfield Dr
- 3817 Rainbow Dr
