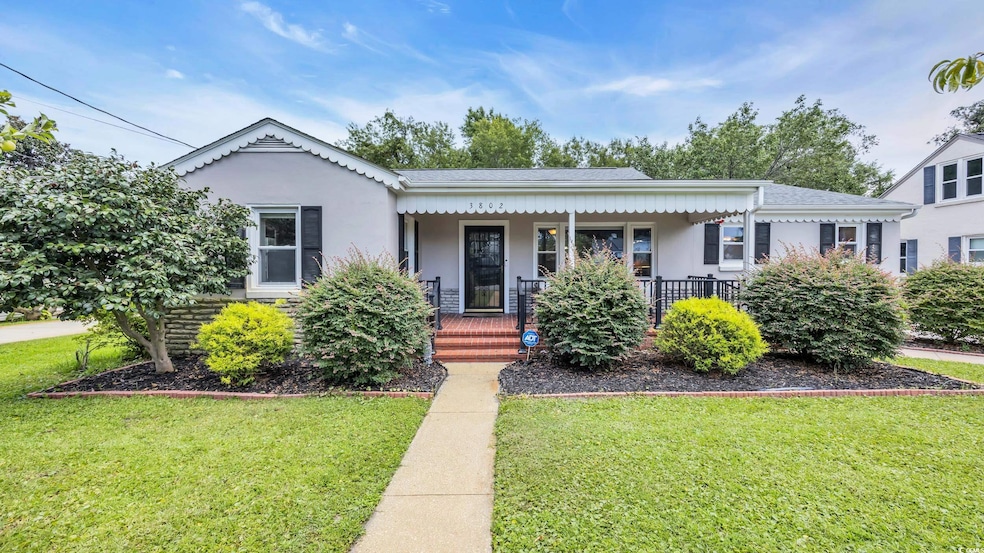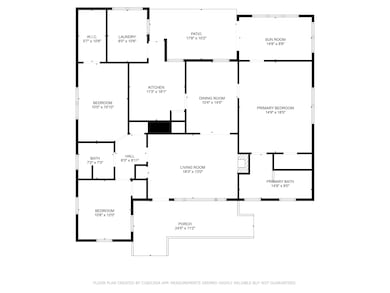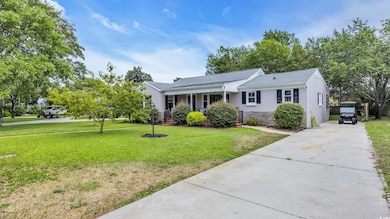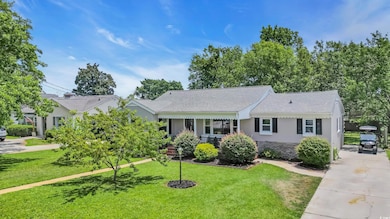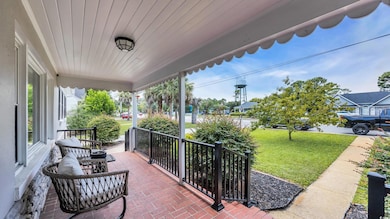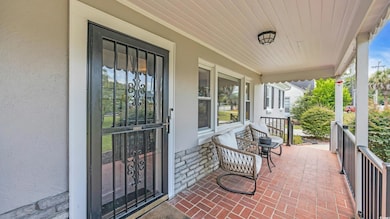3802 Pine Lake Dr Myrtle Beach, SC 29577
Downtown Myrtle Beach NeighborhoodEstimated payment $2,339/month
Highlights
- RV Access or Parking
- Main Floor Bedroom
- Solid Surface Countertops
- Traditional Architecture
- Bonus Room
- Workshop
About This Home
Watch for this house on HGTV! It was recently filmed for an upcoming show about affordable beach homes. This home has NO HOA and is just a short walk or golf cart ride to the beach. Nestled in the heart of Myrtle Beach, 3802 Pine Lake Drive offers a charming blend of classic appeal and modern convenience. This delightful 3-bedroom, 2-bathroom home, built in 1950, exudes character while providing all the comforts for today's lifestyle. It's even rumored that there are hardwood floors underneath the current floor covering. Step inside to discover a welcoming atmosphere, perfect for families or those seeking a peaceful coastal retreat. Beyond the main residence, a fantastic detached workshop awaits, offering endless possibilities for hobbies, a home office, or extra storage. A peach and apple tree in the yard adds a rural charm. Location is everything, and this property truly shines! Enjoy the ease of being just a stone's throw from the pristine sands of Myrtle Beach, perfect for sun-drenched days and evening strolls. Everyday essentials are a breeze with Walmart and grocery stores just a short golf cart ride away, and families will appreciate the close proximity to the Myrtle Beach schools. Plus, you're just minutes from a vibrant array of dining, shopping, and entertainment options that make Myrtle Beach a sought-after destination. Don't miss your chance to own a piece of Myrtle Beach history with all the amenities for a vibrant future. Schedule your showing of 3802 Pine Lake Drive today and imagine the possibilities!
Home Details
Home Type
- Single Family
Est. Annual Taxes
- $1,023
Year Built
- Built in 1950
Lot Details
- 10,454 Sq Ft Lot
- Rectangular Lot
- Property is zoned R 10
Parking
- Driveway
- RV Access or Parking
Home Design
- Traditional Architecture
- Vinyl Siding
- Stucco
- Lead Paint Disclosure
Interior Spaces
- 1,748 Sq Ft Home
- Living Room with Fireplace
- Formal Dining Room
- Bonus Room
- Workshop
- Crawl Space
- Washer and Dryer Hookup
Kitchen
- Range
- Microwave
- Dishwasher
- Stainless Steel Appliances
- Solid Surface Countertops
- Disposal
Flooring
- Carpet
- Vinyl
Bedrooms and Bathrooms
- 3 Bedrooms
- Main Floor Bedroom
- Split Bedroom Floorplan
- Bathroom on Main Level
- 2 Full Bathrooms
Home Security
- Home Security System
- Fire and Smoke Detector
Schools
- Myrtle Beach Elementary School
- Myrtle Beach Middle School
- Myrtle Beach High School
Utilities
- Central Heating and Cooling System
- Cooling System Powered By Gas
- Heating System Uses Gas
- Gas Water Heater
- Phone Available
- Cable TV Available
Additional Features
- Front Porch
- East of US 17
Community Details
- The community has rules related to allowable golf cart usage in the community
Map
Home Values in the Area
Average Home Value in this Area
Tax History
| Year | Tax Paid | Tax Assessment Tax Assessment Total Assessment is a certain percentage of the fair market value that is determined by local assessors to be the total taxable value of land and additions on the property. | Land | Improvement |
|---|---|---|---|---|
| 2024 | $1,023 | $11,466 | $7,200 | $4,266 |
| 2023 | $1,023 | $15,892 | $8,836 | $7,056 |
| 2021 | $4,293 | $10,595 | $5,891 | $4,704 |
| 2020 | $2,680 | $6,931 | $5,355 | $1,576 |
| 2019 | $357 | $6,931 | $5,355 | $1,576 |
| 2018 | $0 | $5,789 | $3,801 | $1,988 |
| 2017 | $290 | $5,789 | $3,801 | $1,988 |
| 2016 | -- | $5,789 | $3,801 | $1,988 |
| 2015 | $287 | $5,790 | $3,802 | $1,988 |
| 2014 | $259 | $5,790 | $3,802 | $1,988 |
Property History
| Date | Event | Price | List to Sale | Price per Sq Ft | Prior Sale |
|---|---|---|---|---|---|
| 10/27/2025 10/27/25 | Price Changed | $429,900 | -2.3% | $246 / Sq Ft | |
| 08/01/2025 08/01/25 | Price Changed | $439,900 | -2.2% | $252 / Sq Ft | |
| 07/22/2025 07/22/25 | For Sale | $449,900 | +199.9% | $257 / Sq Ft | |
| 10/24/2019 10/24/19 | Sold | $150,000 | 0.0% | $86 / Sq Ft | View Prior Sale |
| 10/02/2019 10/02/19 | Pending | -- | -- | -- | |
| 10/02/2019 10/02/19 | For Sale | $150,000 | -- | $86 / Sq Ft |
Purchase History
| Date | Type | Sale Price | Title Company |
|---|---|---|---|
| Warranty Deed | $269,000 | -- | |
| Warranty Deed | $150,000 | -- |
Mortgage History
| Date | Status | Loan Amount | Loan Type |
|---|---|---|---|
| Open | $255,550 | New Conventional |
Source: Coastal Carolinas Association of REALTORS®
MLS Number: 2518009
APN: 42404040023
- 601 37th Ave N Unit I
- 513 38th Ave N Unit 202
- 601 38th Ave N Unit E-3
- 601 38th Ave N Unit E-1
- 601 38th Ave N Unit E-2
- 601 38th Ave N Unit C-6
- 600 37th Ave N Unit 207
- 614 37th Ave N
- 414 40th Ave N
- 512 35th Ave N Unit 2
- 3762 Citation Way Unit 1018 BROADWAY STATI
- 412 37th Ave N
- 604 35th Ave N Unit A
- 604 35th Ave N Unit D
- 3756 Citation Way Unit 933
- 405 38th Ave N
- 414 36th Ave N
- 4115 Little River Rd Unit 10E
- 3601 N Ocean Blvd
- 4125 Little River Rd Unit 64A
- 515 37th Ave N
- 609 37th Ave N Unit 609 -J
- 604 35th Ave N
- 3774 Hitchcock Way Unit 826
- 414 36th Ave N
- 519 32nd Ave N
- 507 31st Ave N
- 503 30th Ave N
- 3000 N Ocean Blvd Unit ID1268156P
- 2805B N Ocean Blvd Unit FL3-ID1308929P
- 2805B N Ocean Blvd Unit FL1-ID1308944P
- 2805 N Ocean Blvd Unit FL2-ID1308935P
- 3548 Alexandria Ave Unit ID1268069P
- 3548 Alexandria Ave Unit ID1268909P
- 415 28th Ave N Unit B4
- 710 Yucca Ave
- 2710 N Ocean Blvd Unit 204
- 2710 N Ocean Blvd Unit ID1266233P
- 2701 N Ocean Blvd Unit ID1268048P
- 2701 N Ocean Blvd Unit ID1268171P
