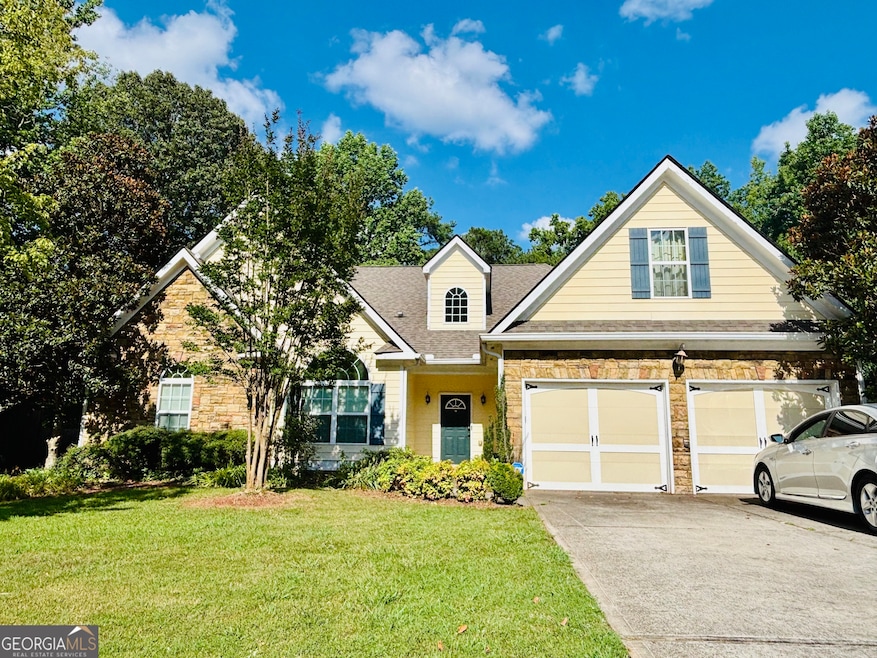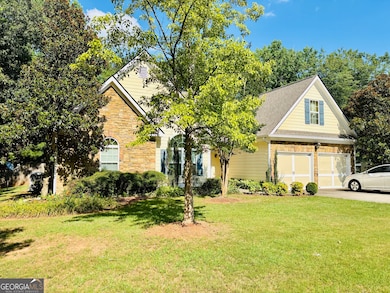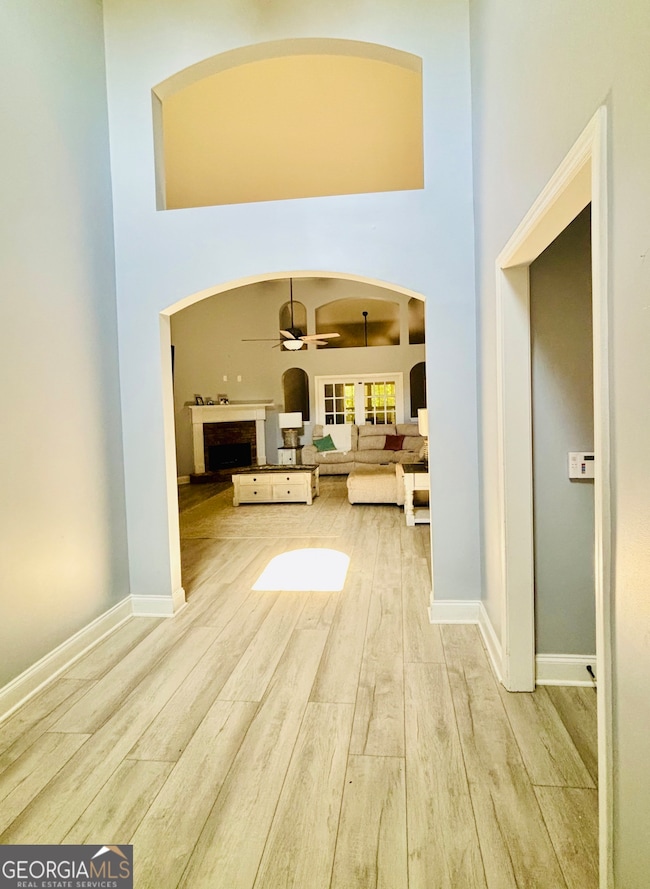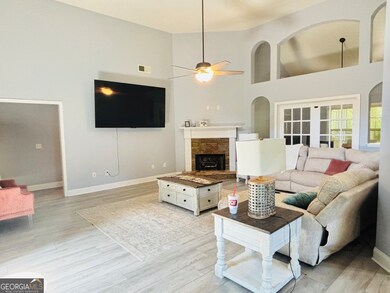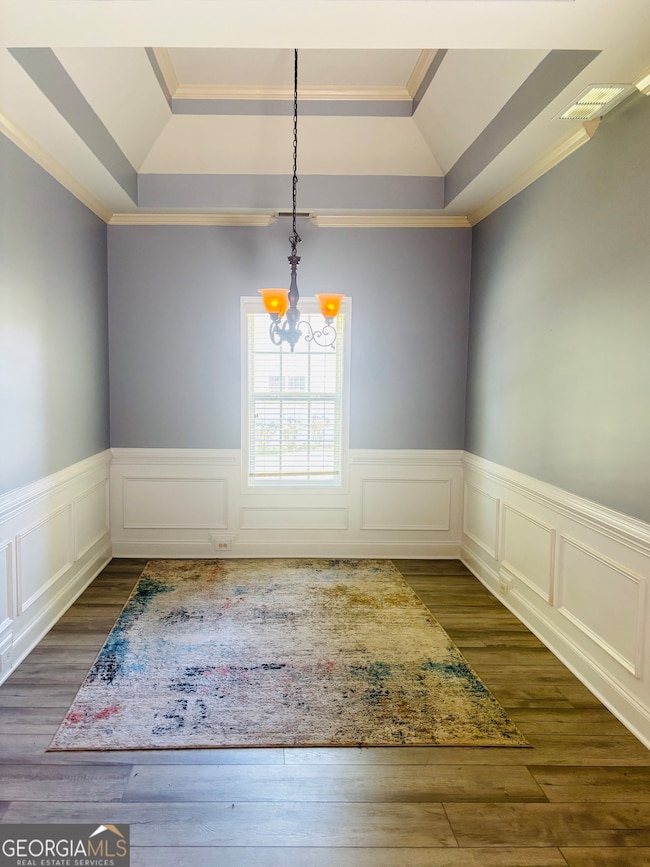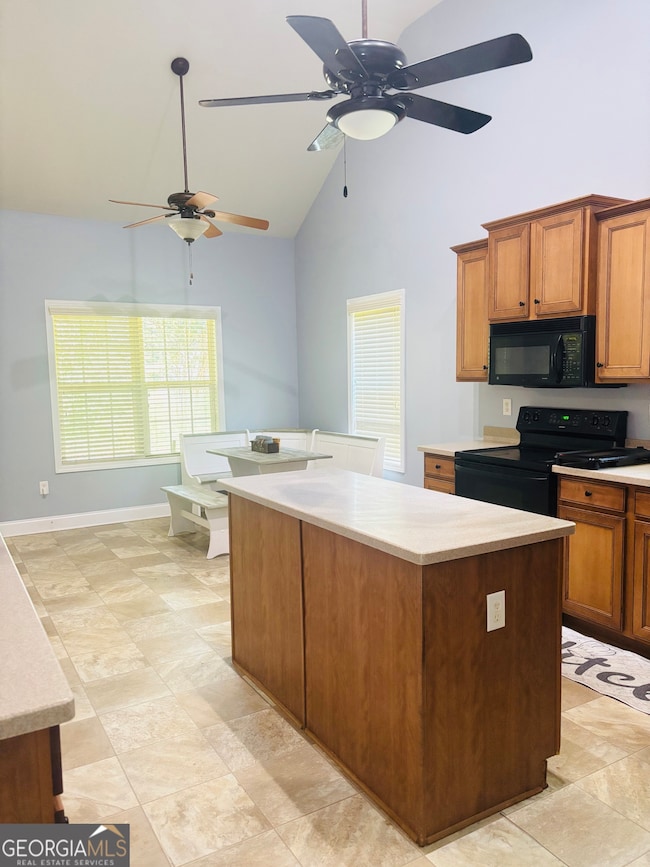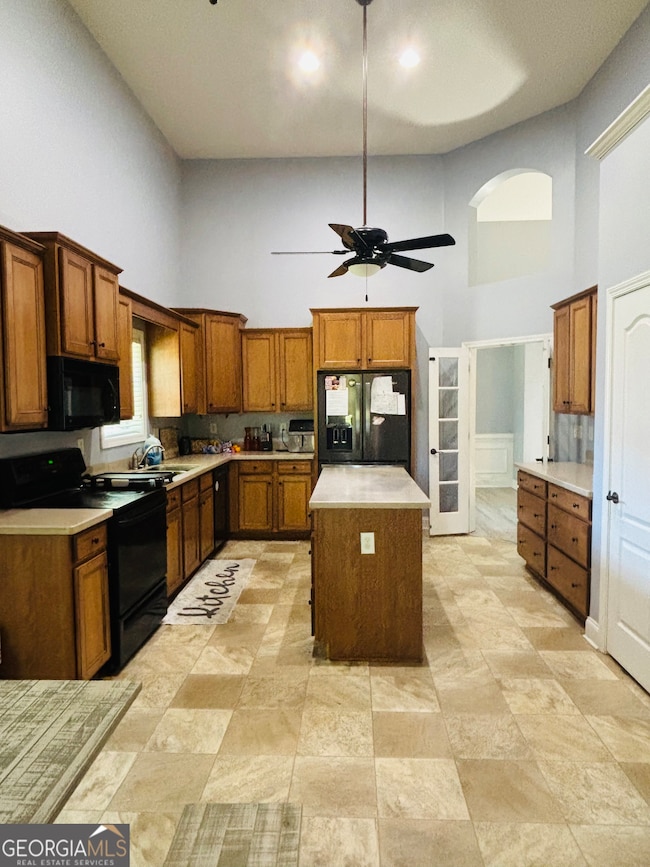3802 Refinement Way Douglasville, GA 30135
Highlights
- Vaulted Ceiling
- 1 Fireplace
- Sun or Florida Room
- Traditional Architecture
- Bonus Room
- No HOA
About This Home
Enjoy one-level living with space, style, and flexibility in this beautifully maintained 3-bedroom, 2-bathroom home located in a quiet, established Douglasville neighborhood. Step inside to discover soaring vaulted ceilings, a spacious formal dining room, and an open-concept layout filled with natural light. The heart of the home features a modern kitchen with stainless steel appliances and plenty of counter space, flowing easily into the main living area-perfect for entertaining or relaxing at home. A large sunroom offers the perfect flex space for a home office, playroom, or second living area. Off the oversized primary suite, you'll find a bonus seating area ideal for a nursery, office, or reading nook, plus a private en-suite bath with dual vanities and step-in shower (no tub). Enjoy peaceful mornings or evenings on the screened porch overlooking the backyard.
Home Details
Home Type
- Single Family
Est. Annual Taxes
- $4,032
Year Built
- Built in 2005 | Remodeled
Lot Details
- 0.5 Acre Lot
- Fenced
- Level Lot
Parking
- Garage
Home Design
- Traditional Architecture
- Composition Roof
- Vinyl Siding
Interior Spaces
- 2,147 Sq Ft Home
- 1-Story Property
- Vaulted Ceiling
- Ceiling Fan
- 1 Fireplace
- Entrance Foyer
- Family Room
- Formal Dining Room
- Home Office
- Bonus Room
- Sun or Florida Room
- Tile Flooring
- Expansion Attic
Kitchen
- Oven or Range
- Microwave
Bedrooms and Bathrooms
- 3 Main Level Bedrooms
- Walk-In Closet
- 2 Full Bathrooms
- Double Vanity
Laundry
- Laundry Room
- Laundry in Hall
Schools
- Arbor Station Elementary School
- Yeager Middle School
- Chapel Hill High School
Utilities
- Forced Air Heating and Cooling System
- 220 Volts
- Electric Water Heater
- High Speed Internet
- Phone Available
- Cable TV Available
Listing and Financial Details
- 12-Month Minimum Lease Term
Community Details
Overview
- No Home Owners Association
- Estates At Mill Glen Subdivision
Pet Policy
- No Pets Allowed
Map
Source: Georgia MLS
MLS Number: 10565269
APN: 0015-00-1-0-119
- 5419 S Lake Dr
- 5431 S Lake Dr
- 3995 Willowbrook Dr
- 5409 Mill Valley Dr
- 0 Mill Lake Rd Unit 7533947
- 0 Mill Lake Rd Unit 10470271
- 3747 Junior Ln
- 3633 Mill Glen Dr
- 4385 Coursey Lake Rd
- 5341 Stewart Mill Rd
- 3551 Mill Glen Dr
- 4149 Yancey Rd
- 5492 Twin Oak Dr
- 3562 Todd Dr
- 3811 Reynolds Rd
- 3533 Aberdeen Way
- 5724 Amalfi Way
- 5252 Inverness Ct
- 3823 Refinement Way
- 5228 Central Church Rd
- 3554 Mill Glen Dr
- 5744 Mountain Park Way
- 3582 Lanier Dr
- 5060 Lisa Ct
- 3505 Arbroath Dr
- 5093 Springbrook Dr
- 5262 Inverness Ct
- 3502 Aberdeen Way
- 3961 Summit Dr
- 3620 Douglas Ridge Trail
- 50 Carrington Ln
- 5000 Old Briar Trail
- 3899 Summit Dr
- 3492 Highway 5
- 3421 W Stewarts Mill Rd
- 4790 Old Briar Trail
- 5885 S Quail Dr
- 5988 Lyndale St
