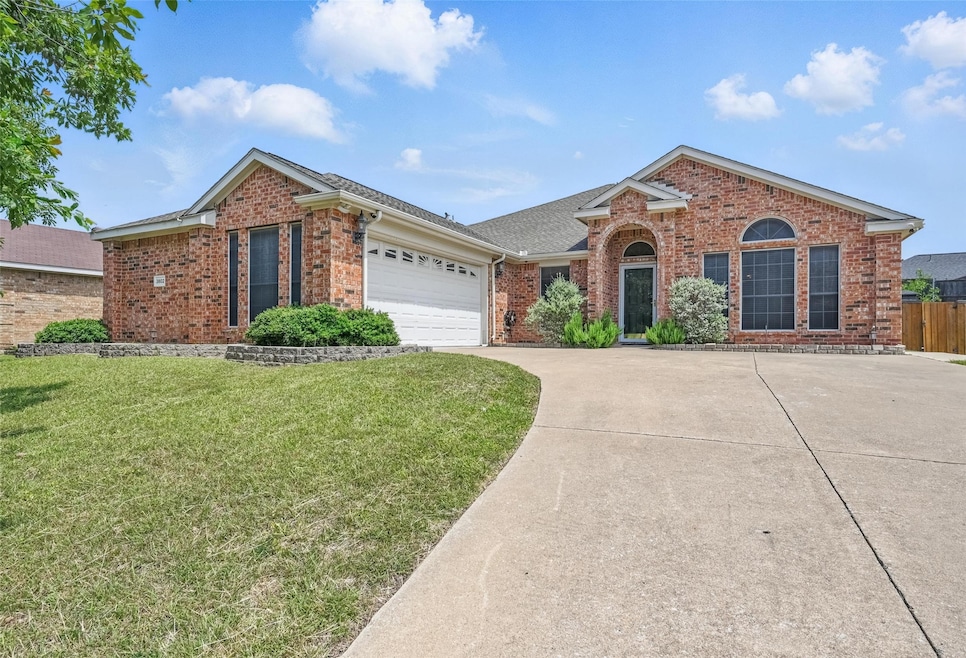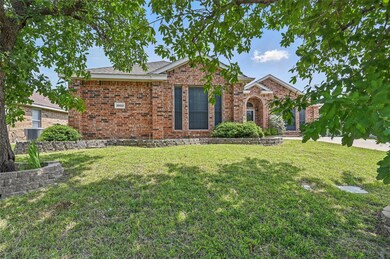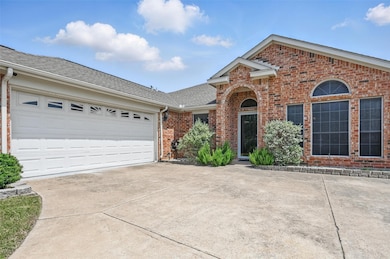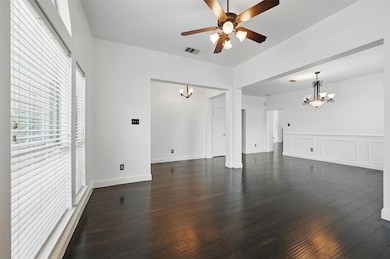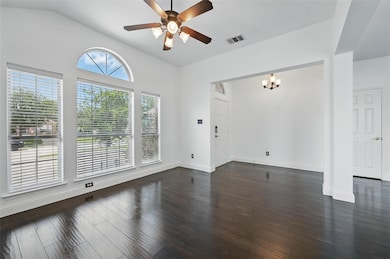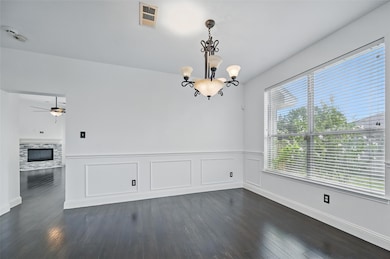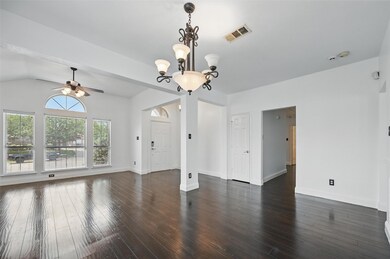
3802 Remington Ct Sachse, TX 75048
Estimated payment $3,094/month
Highlights
- Deck
- 2 Car Attached Garage
- Kitchen Island
- Traditional Architecture
- Eat-In Kitchen
- Ceramic Tile Flooring
About This Home
Welcome to this stunning single-story home in the highly sought-after city of Sachse! Located within walking distance to schools and a short drive to Firewheel Mall's restaurants and entertainment, this property offers the perfect blend of convenience and comfort. With easy access to the George Bush Turnpike, commuting is a breeze.Inside, you'll find beautiful hardwood laminate floors throughout the spacious open-concept formal living and dining room area. The kitchen boasts stainless steel appliances, ample cabinet space, a breakfast bar, and a large island, all seamlessly connected to the family room. The family room's pièce de résistance is its stunning corner fireplace, complemented by recessed lighting and vaulted ceilings.The master suite is a serene retreat, featuring a garden tub, separate shower, dual vanities, and not one, but two walk-in closets. Each bedroom boasts spacious walk-in closets, ensuring plenty of storage space.This home has been meticulously updated with renovated bathrooms, fresh paint, and beautifully maintained interiors. The backyard oasis features a slab patio and a shed, perfect for outdoor relaxation.Don't miss this incredible opportunity to own a piece of Sachse's desirable real estate. Schedule your showing today!
Last Listed By
Texan Realty LLC Brokerage Phone: 214-770-4282 License #0754531 Listed on: 06/03/2025

Home Details
Home Type
- Single Family
Est. Annual Taxes
- $9,104
Year Built
- Built in 2000
Lot Details
- 8,843 Sq Ft Lot
- Wood Fence
Parking
- 2 Car Attached Garage
- 2 Carport Spaces
- Garage Door Opener
- Driveway
- Additional Parking
Home Design
- Traditional Architecture
- Brick Exterior Construction
- Slab Foundation
Interior Spaces
- 2,247 Sq Ft Home
- 1-Story Property
- Fireplace Features Masonry
- Family Room with Fireplace
Kitchen
- Eat-In Kitchen
- Dishwasher
- Kitchen Island
Flooring
- Laminate
- Ceramic Tile
- Vinyl Plank
Bedrooms and Bathrooms
- 4 Bedrooms
- 2 Full Bathrooms
Outdoor Features
- Deck
Schools
- Choice Of Elementary School
- Choice Of High School
Community Details
- Hudson Crossing Ph 03 Subdivision
Listing and Financial Details
- Legal Lot and Block 14 / K
- Assessor Parcel Number 480031000K0140000
Map
Home Values in the Area
Average Home Value in this Area
Tax History
| Year | Tax Paid | Tax Assessment Tax Assessment Total Assessment is a certain percentage of the fair market value that is determined by local assessors to be the total taxable value of land and additions on the property. | Land | Improvement |
|---|---|---|---|---|
| 2023 | $7,619 | $401,000 | $80,000 | $321,000 |
| 2022 | $7,813 | $326,560 | $50,000 | $276,560 |
| 2021 | $6,852 | $266,250 | $45,000 | $221,250 |
| 2020 | $6,965 | $266,250 | $45,000 | $221,250 |
| 2019 | $7,151 | $252,120 | $40,000 | $212,120 |
| 2018 | $7,221 | $252,120 | $40,000 | $212,120 |
| 2017 | $6,273 | $218,410 | $40,000 | $178,410 |
| 2016 | $5,990 | $208,580 | $30,000 | $178,580 |
| 2015 | $4,092 | $202,260 | $30,000 | $172,260 |
| 2014 | $4,092 | $167,490 | $30,000 | $137,490 |
Property History
| Date | Event | Price | Change | Sq Ft Price |
|---|---|---|---|---|
| 06/04/2025 06/04/25 | For Sale | $439,900 | +72.5% | $196 / Sq Ft |
| 06/20/2018 06/20/18 | Sold | -- | -- | -- |
| 05/21/2018 05/21/18 | Pending | -- | -- | -- |
| 05/03/2018 05/03/18 | For Sale | $255,000 | -- | $113 / Sq Ft |
Purchase History
| Date | Type | Sale Price | Title Company |
|---|---|---|---|
| Vendors Lien | -- | Old Republic Title | |
| Vendors Lien | -- | None Available | |
| Vendors Lien | -- | Rtt |
Mortgage History
| Date | Status | Loan Amount | Loan Type |
|---|---|---|---|
| Open | $212,104 | Stand Alone Refi Refinance Of Original Loan | |
| Closed | $229,500 | New Conventional | |
| Previous Owner | $167,757 | FHA | |
| Previous Owner | $169,563 | FHA | |
| Previous Owner | $168,884 | FHA | |
| Previous Owner | $132,000 | Purchase Money Mortgage | |
| Previous Owner | $158,512 | FHA |
Similar Homes in Sachse, TX
Source: North Texas Real Estate Information Systems (NTREIS)
MLS Number: 20955638
APN: 480031000K0140000
- 3901 Georgetown Dr
- 3510 Pennsylvania Ave
- 3611 Valley Forge
- 3302 Sewell Dr
- 3901 Mitchell Ct
- 2430 Pleasant Valley Rd
- 3925 Fairmount Ct
- 3417 Rosewood Ln
- 3928 Heritage Park Dr
- 4134 Lee Hutson Dr
- 3821 Red Oak St
- 4425 Maple Shade Ave
- 2601 Pleasant Valley Rd
- 3912 Heritage Park Dr
- 3405 Ashwood Ln
- 5215 Mareliz Ln
- 4308 Lee Hutson Dr
- 3815 Heritage Park Dr
- 2622 Pleasant Valley Rd
- 3819 Rosewood Ln
