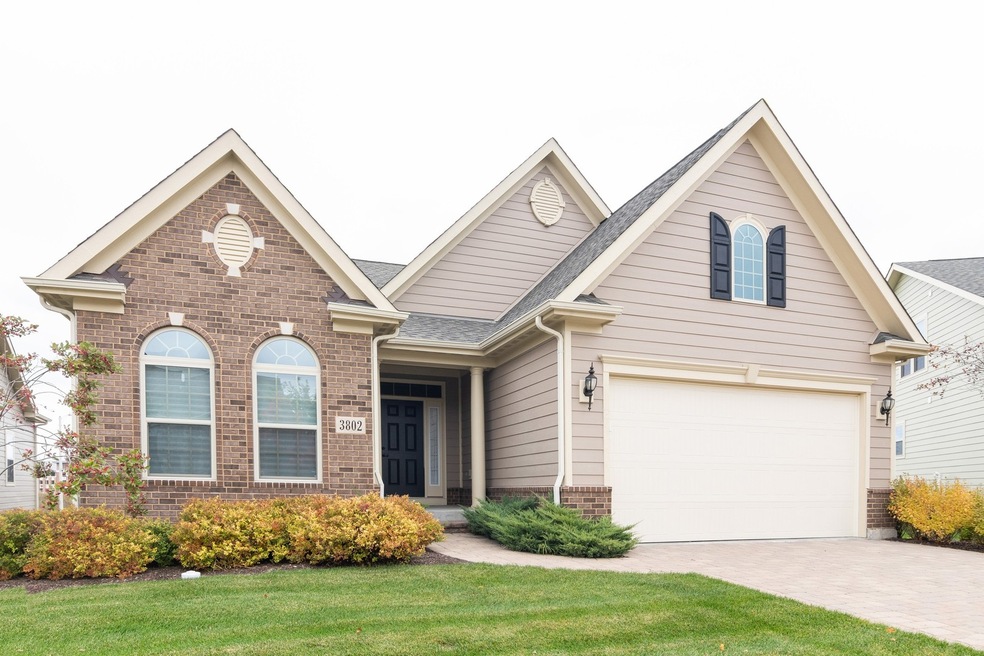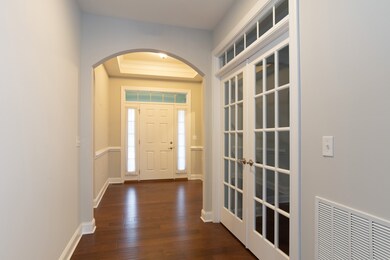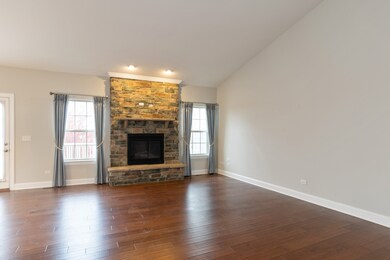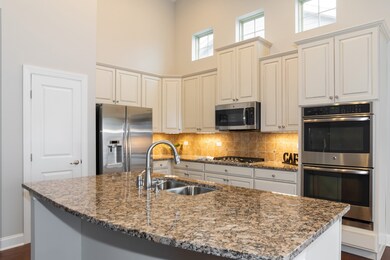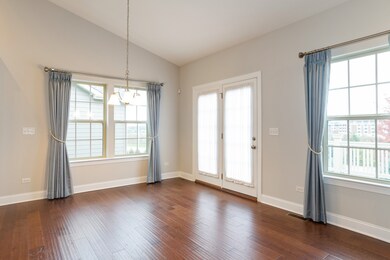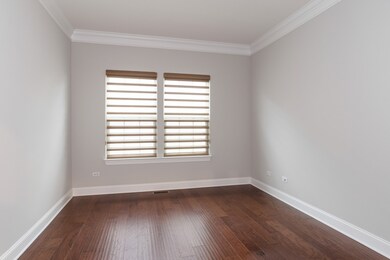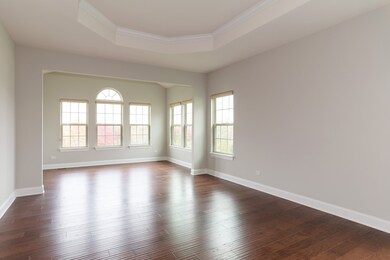
3802 Ridge Pointe Dr Geneva, IL 60134
Heartland NeighborhoodEstimated Value: $516,000 - $584,000
Highlights
- Landscaped Professionally
- Deck
- Recreation Room
- Heartland Elementary School Rated A-
- Property is near a park
- Vaulted Ceiling
About This Home
As of December 2019Step into this gorgeous 3-year-old home with gleaming hardwood floors through-out the first floor, arched hallways and extensive millwork. Open floor plan on first floor with a stunning white gourmet kitchen, stainless steel appliances, backsplash, granite countertops, pantry, and a breakfast bar with plenty of room for seating. Family room boasts a brick fireplace with surround-sound speakers throughout the living area. Large patio doors open up to a welcoming first floor deck, perfect for entertaining. The charming first floor study includes glass French doors. Master bedroom has a tray ceiling and large sitting area with an entire wall of beautiful windows for plenty of natural light. Master bath has dual shower heads, double sink, separate water closet, and ceramic floors. 9 ft. ceilings in the spacious walk-out basement, which features a recreation room with access to the backyard and adjacent french doors that open into a 20' x 14' room that could be used as the 3rd bedroom or a media room. Full bath. Plenty of storage throughout the basement level. This newer home has 3,368 feet of total finished living space. Brick paver driveway and service walk. Front yard irrigation system. 2-car garage and so much more in this beautiful home!!!
Last Agent to Sell the Property
Coldwell Banker Realty License #475126900 Listed on: 10/29/2019

Home Details
Home Type
- Single Family
Est. Annual Taxes
- $11,813
Year Built
- 2016
Lot Details
- Landscaped Professionally
- Irregular Lot
HOA Fees
- $208 per month
Parking
- Attached Garage
- Garage ceiling height seven feet or more
- Parking Available
- Garage Transmitter
- Garage Door Opener
- Brick Driveway
- Parking Included in Price
- Garage Is Owned
Home Design
- Ranch Style House
- Brick Exterior Construction
- Slab Foundation
- Asphalt Rolled Roof
- Vinyl Siding
Interior Spaces
- Built-In Features
- Vaulted Ceiling
- Includes Fireplace Accessories
- Fireplace With Gas Starter
- Recreation Room
- Storage Room
- Laundry on main level
- Utility Room with Study Area
- Wood Flooring
- Storm Screens
Kitchen
- Breakfast Bar
- Walk-In Pantry
- Oven or Range
- Cooktop
- Microwave
- Dishwasher
- Stainless Steel Appliances
- Kitchen Island
- Disposal
Bedrooms and Bathrooms
- Walk-In Closet
- Primary Bathroom is a Full Bathroom
- Bathroom on Main Level
- Dual Sinks
- Soaking Tub
- Shower Body Spray
- Separate Shower
Partially Finished Basement
- Basement Fills Entire Space Under The House
- Finished Basement Bathroom
Outdoor Features
- Deck
- Porch
Location
- Property is near a park
Utilities
- Forced Air Heating and Cooling System
- Heating System Uses Gas
Community Details
- Common Area
Listing and Financial Details
- Homeowner Tax Exemptions
Ownership History
Purchase Details
Home Financials for this Owner
Home Financials are based on the most recent Mortgage that was taken out on this home.Purchase Details
Home Financials for this Owner
Home Financials are based on the most recent Mortgage that was taken out on this home.Purchase Details
Home Financials for this Owner
Home Financials are based on the most recent Mortgage that was taken out on this home.Purchase Details
Similar Homes in Geneva, IL
Home Values in the Area
Average Home Value in this Area
Purchase History
| Date | Buyer | Sale Price | Title Company |
|---|---|---|---|
| Young George B | $415,000 | Fort Dearborn Title | |
| George H Koutny Revocable Trust | -- | None Available | |
| Koutny George H | $509,000 | Nvr Title Agency | |
| Nvr Inc | $80,000 | Nvr Title Agency Llc |
Mortgage History
| Date | Status | Borrower | Loan Amount |
|---|---|---|---|
| Open | Young George B | $190,000 | |
| Closed | Young George B | $207,500 | |
| Previous Owner | Koutny George H | $377,700 |
Property History
| Date | Event | Price | Change | Sq Ft Price |
|---|---|---|---|---|
| 12/10/2019 12/10/19 | Sold | $415,000 | -9.6% | $222 / Sq Ft |
| 11/14/2019 11/14/19 | Pending | -- | -- | -- |
| 10/29/2019 10/29/19 | For Sale | $459,000 | -- | $246 / Sq Ft |
Tax History Compared to Growth
Tax History
| Year | Tax Paid | Tax Assessment Tax Assessment Total Assessment is a certain percentage of the fair market value that is determined by local assessors to be the total taxable value of land and additions on the property. | Land | Improvement |
|---|---|---|---|---|
| 2023 | $11,813 | $159,995 | $43,087 | $116,908 |
| 2022 | $11,494 | $148,666 | $40,036 | $108,630 |
| 2021 | $11,144 | $143,141 | $38,548 | $104,593 |
| 2020 | $11,012 | $140,957 | $37,960 | $102,997 |
| 2019 | $14,445 | $173,826 | $37,241 | $136,585 |
| 2018 | $14,709 | $176,826 | $37,241 | $139,585 |
| 2017 | $14,550 | $172,110 | $36,248 | $135,862 |
| 2016 | $8,578 | $99,883 | $10,167 | $89,716 |
| 2015 | -- | $9,666 | $9,666 | $0 |
| 2014 | -- | $18,998 | $18,998 | $0 |
Agents Affiliated with this Home
-
Lois Infelise

Seller's Agent in 2019
Lois Infelise
Coldwell Banker Realty
(630) 747-6882
21 Total Sales
-
Vickie Schoenfeld

Buyer's Agent in 2019
Vickie Schoenfeld
Baird Warner
(630) 842-3401
99 Total Sales
Map
Source: Midwest Real Estate Data (MRED)
MLS Number: MRD10561169
APN: 12-05-103-040
- 3341 Hillcrest Rd
- 334 Willowbrook Way
- 301 Willowbrook Way
- 2627 Camden St
- 2615 Camden St
- 322 Larsdotter Ln
- 2730 Lorraine Cir
- 531 Red Sky Dr
- 2769 Stone Cir
- 2771 Stone Cir
- 2767 Stone Cir
- 310 Westhaven Cir
- 3174 Larrabee Dr
- 343 Diane Ct
- 2276 Vanderbilt Dr
- 2262 Rockefeller Dr
- 264 Valley View Dr Unit 2
- 2218 Rockefeller Dr Unit 2218
- 114 Wakefield Ln Unit 3
- 715 Samantha Cir
- 3802 Ridge Pointe Dr
- 3804 Ridge Pointe Dr
- 3806 Ridge Pointe Dr
- 3726 Ridge Pointe Dr
- 3720 Ridge Pointe Dr
- 3808 Ridge Pointe Dr
- 3717 Ridge Pointe Dr
- 3716 Ridge Pointe Dr
- 3715 Ridge Pointe Dr
- 3809 Ridge Pointe Dr
- 3714 Ridge Pointe Dr
- 3713 Ridge Pointe Dr
- 3713 Ridge Pointe Dr Unit 3713
- 3812 Ridge Pointe Dr
- 3712 Ridge Pointe Dr
- 3811 Ridge Pointe Dr
- 3711 Ridge Pointe Dr
- 654 Shepherd Ln
- 3813 Ridge Pointe Dr
- 3814 Ridge Pointe Dr
