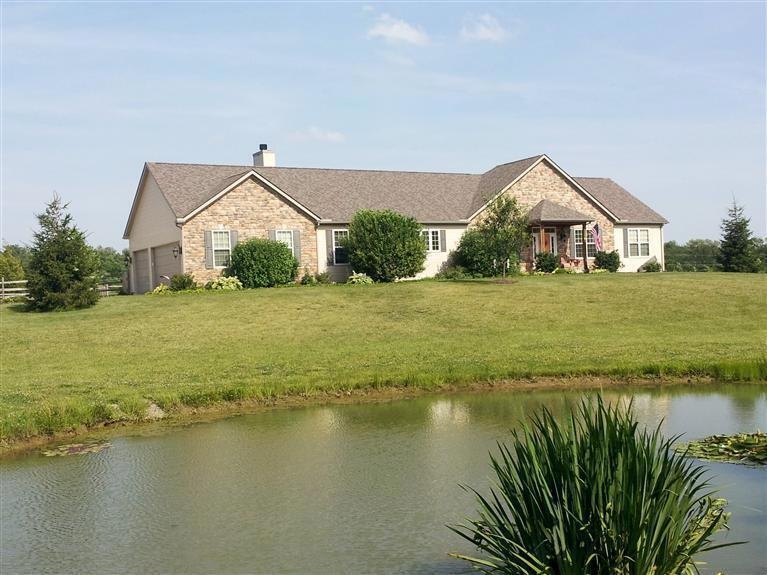
3802 S Waynesville Rd Morrow, OH 45152
Salem Township NeighborhoodEstimated Value: $538,000 - $773,000
Highlights
- Barn
- 5.02 Acre Lot
- Wood Flooring
- Spa
- Ranch Style House
- No HOA
About This Home
As of October 2012BeautifullyLandscapedHomeOverlooking (2) 3+ ac stocked ponds. 26x35 Pole Barn, Vineyard. 36(inch)doors, 51/4 baseboards. Granite, tiled backsplash, gas 2-oven range in kitchen. 12x38 covered porch, 42 LCD TV, Hot Tub. Agent/owner.
Last Agent to Sell the Property
Helen Kirtland
Sibcy Cline, Inc. License #2009000257 Listed on: 06/18/2012
Last Buyer's Agent
Kathleen Popp
Sibcy Cline, Inc. License #2002007592
Home Details
Home Type
- Single Family
Est. Annual Taxes
- $5,300
Year Built
- Built in 2008
Lot Details
- 5.02 Acre Lot
- Wood Fence
- Yard
Parking
- 3 Car Garage
- Garage Door Opener
- Driveway
Home Design
- Ranch Style House
- Composition Roof
- Vinyl Siding
Interior Spaces
- 2,560 Sq Ft Home
- Crown Molding
- Ceiling height of 9 feet or more
- Gas Fireplace
- Vinyl Clad Windows
- Insulated Windows
- Panel Doors
- Family Room with Fireplace
- Formal Dining Room
- Partial Basement
Kitchen
- Oven or Range
- Microwave
- Dishwasher
- Kitchen Island
- Solid Wood Cabinet
- Disposal
Flooring
- Wood
- Tile
Bedrooms and Bathrooms
- 3 Bedrooms
- Walk-In Closet
Laundry
- Dryer
- Washer
Outdoor Features
- Spa
- Exterior Lighting
- Porch
Farming
- Barn
Utilities
- Forced Air Heating and Cooling System
- Heating System Uses Gas
- Septic Tank
Community Details
- No Home Owners Association
- Anderson Lakes Subdivision
Ownership History
Purchase Details
Purchase Details
Home Financials for this Owner
Home Financials are based on the most recent Mortgage that was taken out on this home.Purchase Details
Home Financials for this Owner
Home Financials are based on the most recent Mortgage that was taken out on this home.Purchase Details
Similar Homes in Morrow, OH
Home Values in the Area
Average Home Value in this Area
Purchase History
| Date | Buyer | Sale Price | Title Company |
|---|---|---|---|
| Gonzalez Pablo Espinoza | -- | None Available | |
| Gonzalez Pablo E | $327,500 | Lawyers Title | |
| Kirtland Richard A | $71,000 | Old Town Title Agency | |
| Monnie Terrance R | -- | -- |
Mortgage History
| Date | Status | Borrower | Loan Amount |
|---|---|---|---|
| Open | Gonzalez Pablo E | $314,000 | |
| Closed | Gonzalez Pablo E | $262,000 | |
| Previous Owner | Kirtland Richard A | $209,096 | |
| Previous Owner | Kirtland Richard A | $201,500 |
Property History
| Date | Event | Price | Change | Sq Ft Price |
|---|---|---|---|---|
| 01/21/2013 01/21/13 | Off Market | $327,500 | -- | -- |
| 10/23/2012 10/23/12 | Sold | $327,500 | -6.4% | $128 / Sq Ft |
| 09/20/2012 09/20/12 | Pending | -- | -- | -- |
| 06/18/2012 06/18/12 | For Sale | $350,000 | -- | $137 / Sq Ft |
Tax History Compared to Growth
Tax History
| Year | Tax Paid | Tax Assessment Tax Assessment Total Assessment is a certain percentage of the fair market value that is determined by local assessors to be the total taxable value of land and additions on the property. | Land | Improvement |
|---|---|---|---|---|
| 2024 | $7,400 | $163,770 | $46,210 | $117,560 |
| 2023 | $6,734 | $132,909 | $31,157 | $101,752 |
| 2022 | $6,665 | $132,909 | $31,157 | $101,752 |
| 2021 | $6,368 | $132,909 | $31,157 | $101,752 |
| 2020 | $6,237 | $110,758 | $25,963 | $84,795 |
| 2019 | $6,346 | $110,758 | $25,963 | $84,795 |
| 2018 | $6,451 | $110,758 | $25,963 | $84,795 |
| 2017 | $5,871 | $98,844 | $22,306 | $76,538 |
| 2016 | $5,991 | $98,844 | $22,306 | $76,538 |
| 2015 | $5,614 | $98,844 | $22,306 | $76,538 |
| 2014 | $5,771 | $91,010 | $21,430 | $69,580 |
| 2013 | $5,676 | $106,380 | $23,150 | $83,230 |
Agents Affiliated with this Home
-
H
Seller's Agent in 2012
Helen Kirtland
Sibcy Cline
-
K
Buyer's Agent in 2012
Kathleen Popp
Sibcy Cline
Map
Source: MLS of Greater Cincinnati (CincyMLS)
MLS Number: 1317929
APN: 4820487
- 4459 Thornview Dr
- 2841 Ohio 123
- 3305 S Waynesville Rd
- 2841 State Route 123
- 8 Route 22 & 3
- 8 Us Rt 22 & 3
- 319 Main St
- 350 Thompson St
- 100 Kibbey Ave
- 5357 E Us Rt 22 & 3
- 350 2nd St
- 364 2nd St
- 5041 Jessica Suzanne Dr
- 4977 Mary Louise Ct
- 5003 Mary Louise Ct
- 5229 Jessica Suzanne Dr
- 5643 Alpine Heights Dr
- 6051 U S 22
- 5697 Julia Kate Dr
- 5316 Valley View Dr
- 3802 S Waynesville Rd
- 0 Waynesville Rd Unit 105 ac
- A Waynesville Rd
- 105ac Waynesville Rd
- 2.000ac Waynesville Rd
- 77.7 ac Waynesville Rd
- 3819 S Waynesville Rd
- 3847 S Waynesville Rd
- 3741 S State Route 123
- 3868 S Waynesville Rd
- 3841 S State Route 123
- 3883 S Waynesville Rd
- 3700 S St Rt 123
- 3841 St Rt 123 S
- 3841 Ohio 123
- 3661 S State Route 123
- 3747 S Waynesville Rd
- 3770 Bramblebush Dr
- 3718 Bramblebush Dr
- 3728 S Waynesville Rd
