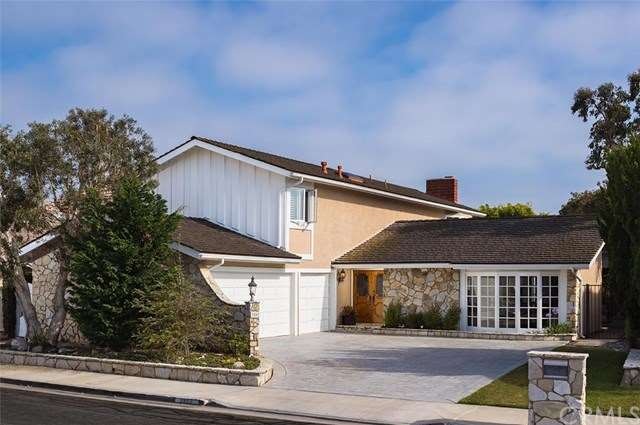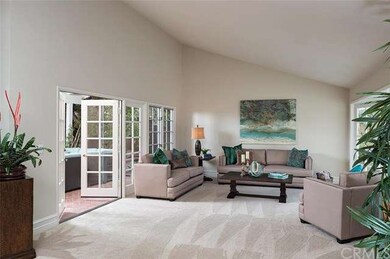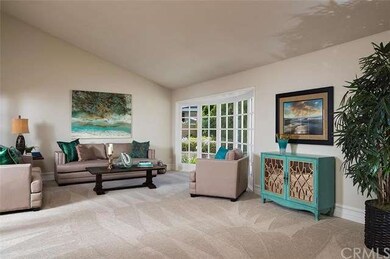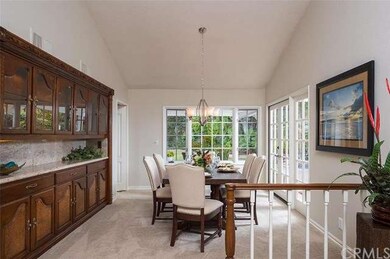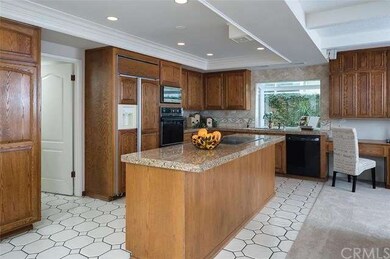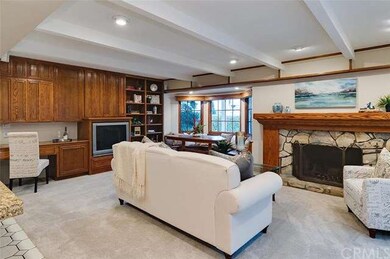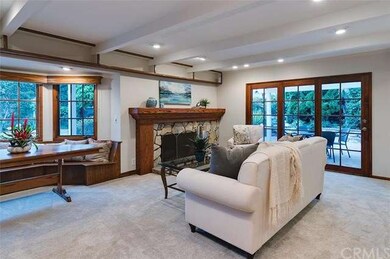
3802 Seascape Dr Huntington Beach, CA 92649
Huntington Harbour NeighborhoodHighlights
- Private Dock Site
- Home fronts a seawall
- In Ground Spa
- Harbour View Elementary School Rated A-
- Boat Slip
- Harbor Views
About This Home
As of November 2017Perfectly nestled on a oversize lot in Huntington Harbour, this waterfront home offers privacy and quiet seclusion. This four bedroom, four bath home showcases traditional charm with a desirable floor plan. The living room & dining room have beautiful windows, built-in cabinetry and french doors leading to the expansive brick patio, sprawling lawn and a 40' boat slip. The large kitchen with center island and breakfast nook opens to the family room creating a central living space with french doors and fireplace. The downstairs bedroom has a large remodeled bath and separate laundry area. The master suite has views of the water, a large outdoor deck and walk in closet. Two additional bedrooms along with full bath complete the upper level. Rarely do you find a private lot on the water with a tree lined lawn and an abundance of entertaining space. This beautiful home is located on a quiet cul-de-sac and is just minutes away to hiking trails, the ocean and all the Harbour has to offer.
Last Agent to Sell the Property
Berkshire Hathaway HomeService License #01332857 Listed on: 07/01/2016

Last Buyer's Agent
Berkshire Hathaway HomeService License #01332857 Listed on: 07/01/2016

Home Details
Home Type
- Single Family
Est. Annual Taxes
- $25,436
Year Built
- Built in 1977
Lot Details
- 7,150 Sq Ft Lot
- Home fronts a seawall
- Home fronts a canal
- Cul-De-Sac
- Wrought Iron Fence
- Block Wall Fence
- Stucco Fence
- Front and Back Yard Sprinklers
- Wooded Lot
- Private Yard
- Garden
- Back Yard
HOA Fees
- $201 Monthly HOA Fees
Parking
- 3 Car Direct Access Garage
- Parking Available
- Two Garage Doors
- Driveway
Home Design
- Traditional Architecture
- Interior Block Wall
- Tile Roof
- Wood Siding
- Stone Siding
- Stucco
Interior Spaces
- 2,798 Sq Ft Home
- 2-Story Property
- Built-In Features
- Crown Molding
- Wainscoting
- Cathedral Ceiling
- Skylights
- Gas Fireplace
- Blinds
- Bay Window
- Atrium Windows
- Window Screens
- French Doors
- Panel Doors
- Formal Entry
- Family Room with Fireplace
- Family Room Off Kitchen
- Sunken Living Room
- Dining Room
- Harbor Views
- Laundry Room
- Attic
Kitchen
- Breakfast Area or Nook
- Open to Family Room
- Breakfast Bar
- Electric Oven
- Electric Cooktop
- Microwave
- Water Line To Refrigerator
- Dishwasher
- Kitchen Island
- Granite Countertops
- Disposal
Flooring
- Carpet
- Tile
Bedrooms and Bathrooms
- 4 Bedrooms
- Main Floor Bedroom
- Walk-In Closet
Home Security
- Carbon Monoxide Detectors
- Fire and Smoke Detector
Outdoor Features
- In Ground Spa
- Boat Slip
- Private Dock Site
- Balcony
- Covered Patio or Porch
- Exterior Lighting
- Rain Gutters
Utilities
- Forced Air Heating System
- Vented Exhaust Fan
Listing and Financial Details
- Tax Lot 23
- Tax Tract Number 9168
- Assessor Parcel Number 17868133
Community Details
Overview
- Progressive Community Management Association, Phone Number (949) 582-7770
Amenities
- Picnic Area
- Laundry Facilities
Recreation
- Sport Court
- Community Playground
Ownership History
Purchase Details
Home Financials for this Owner
Home Financials are based on the most recent Mortgage that was taken out on this home.Purchase Details
Home Financials for this Owner
Home Financials are based on the most recent Mortgage that was taken out on this home.Purchase Details
Home Financials for this Owner
Home Financials are based on the most recent Mortgage that was taken out on this home.Purchase Details
Purchase Details
Similar Homes in the area
Home Values in the Area
Average Home Value in this Area
Purchase History
| Date | Type | Sale Price | Title Company |
|---|---|---|---|
| Interfamily Deed Transfer | -- | Orange Coast Title Company | |
| Grant Deed | $2,050,000 | First American Title Co | |
| Grant Deed | $2,100,000 | California Title Company | |
| Interfamily Deed Transfer | -- | None Available | |
| Grant Deed | -- | -- |
Mortgage History
| Date | Status | Loan Amount | Loan Type |
|---|---|---|---|
| Open | $442,000 | New Conventional | |
| Previous Owner | $149,000 | New Conventional | |
| Previous Owner | $1,600,000 | Adjustable Rate Mortgage/ARM |
Property History
| Date | Event | Price | Change | Sq Ft Price |
|---|---|---|---|---|
| 11/30/2017 11/30/17 | Sold | $2,050,000 | 0.0% | $733 / Sq Ft |
| 11/30/2017 11/30/17 | Pending | -- | -- | -- |
| 11/30/2017 11/30/17 | For Sale | $2,050,000 | -2.4% | $733 / Sq Ft |
| 11/15/2016 11/15/16 | Sold | $2,100,000 | -6.2% | $751 / Sq Ft |
| 08/22/2016 08/22/16 | Pending | -- | -- | -- |
| 07/01/2016 07/01/16 | For Sale | $2,238,000 | -- | $800 / Sq Ft |
Tax History Compared to Growth
Tax History
| Year | Tax Paid | Tax Assessment Tax Assessment Total Assessment is a certain percentage of the fair market value that is determined by local assessors to be the total taxable value of land and additions on the property. | Land | Improvement |
|---|---|---|---|---|
| 2025 | $25,436 | $2,332,549 | $2,038,624 | $293,925 |
| 2024 | $25,436 | $2,286,813 | $1,998,651 | $288,162 |
| 2023 | $24,873 | $2,241,974 | $1,959,462 | $282,512 |
| 2022 | $24,525 | $2,198,014 | $1,921,041 | $276,973 |
| 2021 | $24,072 | $2,154,916 | $1,883,373 | $271,543 |
| 2020 | $23,804 | $2,132,820 | $1,864,061 | $268,759 |
| 2019 | $23,376 | $2,091,000 | $1,827,510 | $263,490 |
| 2018 | $22,842 | $2,050,000 | $1,791,676 | $258,324 |
| 2017 | $23,471 | $2,100,000 | $1,837,240 | $262,760 |
| 2016 | $4,180 | $356,639 | $175,653 | $180,986 |
| 2015 | $4,116 | $351,282 | $173,014 | $178,268 |
| 2014 | $4,036 | $344,401 | $169,625 | $174,776 |
Agents Affiliated with this Home
-
Lauren Scott

Seller's Agent in 2017
Lauren Scott
Berkshire Hathaway HomeService
(714) 888-4455
6 in this area
26 Total Sales
-
Tim Smith

Buyer's Agent in 2017
Tim Smith
Coldwell Banker Realty
(949) 717-4711
27 in this area
707 Total Sales
-
Cristi Ulrich

Buyer Co-Listing Agent in 2017
Cristi Ulrich
Coldwell Banker Realty
(714) 454-9763
26 in this area
95 Total Sales
Map
Source: California Regional Multiple Listing Service (CRMLS)
MLS Number: OC16142990
APN: 178-681-33
- 3781 Ragtime Cir
- 16143 Saint Croix Cir
- 16178 Bimini Ln
- 16352 Maruffa Cir
- 3842 Montego Dr
- 3962 Mistral Dr
- 3742 Montego Dr
- 3871 Mistral Dr
- 3682 Montego Dr
- 16449 Ladona Cir
- 3625 Windspun Dr
- 3835 Humboldt Dr
- 16561 Wanderer Ln
- 16181 Santa Barbara Ln
- 16201 Santa Barbara Ln
- 3562 Venture Dr
- 16445 Wimbledon Ln
- 4162 Racquet Club Dr
- 16661 Carousel Ln
- 16449 Wimbledon Ln
