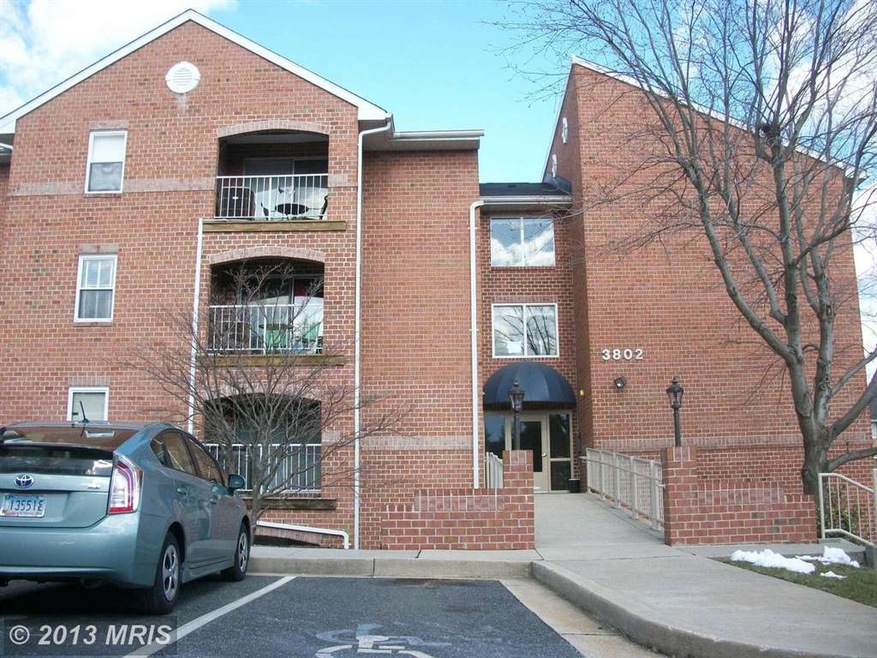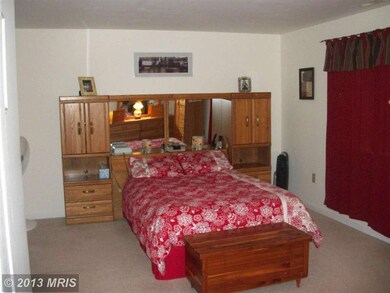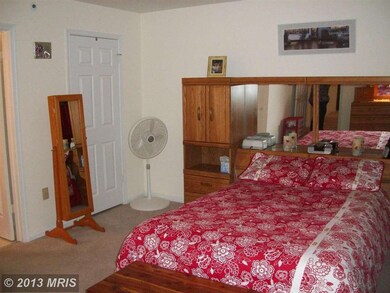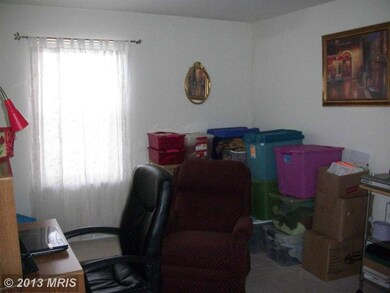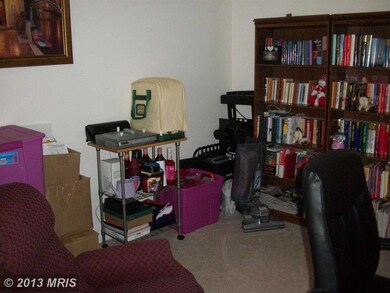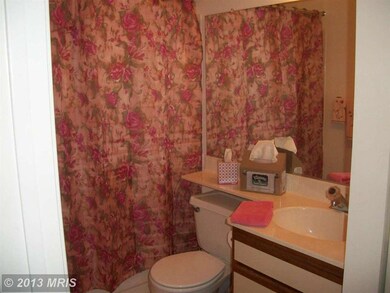
3802 Wean Dr Unit D Nottingham, MD 21236
Highlights
- Traditional Floor Plan
- Living Room
- Dining Room
- Perry Hall High School Rated A-
- En-Suite Primary Bedroom
- Property is in very good condition
About This Home
As of March 2021Gorgeous 2 BDR, 2 BA 1st floor suite! Featuring open floor plan, nice kitchen, Master BDR with Master BA & walk-in closet. large bedrooms, 2 linen closets, patio,storage locker & all appliances incl. Water included in condo fee. Easy living at it's best! Why rent when you can buy for less!..
Last Agent to Sell the Property
Advance Realty Bel Air, Inc. License #583145 Listed on: 04/01/2013
Last Buyer's Agent
Barbara Martin
CRCT, LLC
Property Details
Home Type
- Condominium
Est. Annual Taxes
- $2,078
Year Built
- Built in 1990
HOA Fees
- $142 Monthly HOA Fees
Parking
- Parking Space Conveys
Home Design
- Brick Exterior Construction
Interior Spaces
- 1,058 Sq Ft Home
- Property has 1 Level
- Traditional Floor Plan
- Living Room
- Dining Room
- Dishwasher
Bedrooms and Bathrooms
- 2 Main Level Bedrooms
- En-Suite Primary Bedroom
- En-Suite Bathroom
- 2 Full Bathrooms
Laundry
- Dryer
- Washer
Utilities
- Heat Pump System
- Electric Water Heater
Additional Features
- Accessible Elevator Installed
- Property is in very good condition
Community Details
- Low-Rise Condominium
- Silver Ridge Community
- Silver Ridge Subdivision
Listing and Financial Details
- Assessor Parcel Number 04112200001326
Ownership History
Purchase Details
Home Financials for this Owner
Home Financials are based on the most recent Mortgage that was taken out on this home.Purchase Details
Home Financials for this Owner
Home Financials are based on the most recent Mortgage that was taken out on this home.Purchase Details
Purchase Details
Similar Home in Nottingham, MD
Home Values in the Area
Average Home Value in this Area
Purchase History
| Date | Type | Sale Price | Title Company |
|---|---|---|---|
| Deed | $175,000 | Lakeside Title Company | |
| Deed | $126,000 | Fidelity Natl Title Ins Co | |
| Deed | $96,900 | -- | |
| Deed | $94,900 | -- |
Mortgage History
| Date | Status | Loan Amount | Loan Type |
|---|---|---|---|
| Previous Owner | $169,750 | New Conventional | |
| Previous Owner | $113,000 | New Conventional |
Property History
| Date | Event | Price | Change | Sq Ft Price |
|---|---|---|---|---|
| 03/22/2021 03/22/21 | Sold | $175,000 | 0.0% | $165 / Sq Ft |
| 02/16/2021 02/16/21 | Pending | -- | -- | -- |
| 02/16/2021 02/16/21 | Off Market | $175,000 | -- | -- |
| 02/11/2021 02/11/21 | For Sale | $150,000 | +19.0% | $142 / Sq Ft |
| 03/31/2014 03/31/14 | Sold | $126,000 | -6.6% | $119 / Sq Ft |
| 02/20/2014 02/20/14 | Pending | -- | -- | -- |
| 08/04/2013 08/04/13 | Price Changed | $134,900 | -3.6% | $128 / Sq Ft |
| 04/01/2013 04/01/13 | For Sale | $139,900 | -- | $132 / Sq Ft |
Tax History Compared to Growth
Tax History
| Year | Tax Paid | Tax Assessment Tax Assessment Total Assessment is a certain percentage of the fair market value that is determined by local assessors to be the total taxable value of land and additions on the property. | Land | Improvement |
|---|---|---|---|---|
| 2024 | $2,926 | $148,333 | $0 | $0 |
| 2023 | $1,393 | $140,000 | $40,000 | $100,000 |
| 2022 | $2,690 | $137,100 | $0 | $0 |
| 2021 | $2,448 | $134,200 | $0 | $0 |
| 2020 | $1,591 | $131,300 | $40,000 | $91,300 |
| 2019 | $1,554 | $128,200 | $0 | $0 |
| 2018 | $2,457 | $125,100 | $0 | $0 |
| 2017 | $2,253 | $122,000 | $0 | $0 |
| 2016 | $1,963 | $121,000 | $0 | $0 |
| 2015 | $1,963 | $120,000 | $0 | $0 |
| 2014 | $1,963 | $119,000 | $0 | $0 |
Agents Affiliated with this Home
-
Katie Rubin

Seller's Agent in 2021
Katie Rubin
Keller Williams Realty Centre
(443) 864-8000
2 in this area
167 Total Sales
-
Susan Myszkowski

Buyer's Agent in 2021
Susan Myszkowski
Douglas Realty, LLC
(443) 831-5669
1 in this area
13 Total Sales
-
Terry Berkeridge

Seller's Agent in 2014
Terry Berkeridge
Advance Realty Bel Air, Inc.
(443) 677-2763
7 in this area
246 Total Sales
-
B
Buyer's Agent in 2014
Barbara Martin
CRCT, LLC
Map
Source: Bright MLS
MLS Number: 1003426324
APN: 11-2200001326
- 4102 Chardel Rd Unit 2F
- 4102 Chardel Rd Unit 2H
- 4100 Chardel Rd Unit 3B
- 3907 Hannon Ct Unit 3B
- 3907 Hannon Ct Unit 2A
- 8839 Terrell Rd
- 8907 Mavis Ave
- 4146 India Ave
- 4220 E Joppa Rd
- 9103 Lincolnshire Ct Unit D
- 8713 Belair Rd
- 8809 Dearborn Dr
- 9109 Carlisle Ave
- 9005 Fieldchat Rd
- 3912 E Joppa Rd
- 2 Cedarcone Ct
- 23 Hapsburg Ct
- 3 Knaves Ct
- 36 Romanoff Ct
- 28 Romanoff Ct
