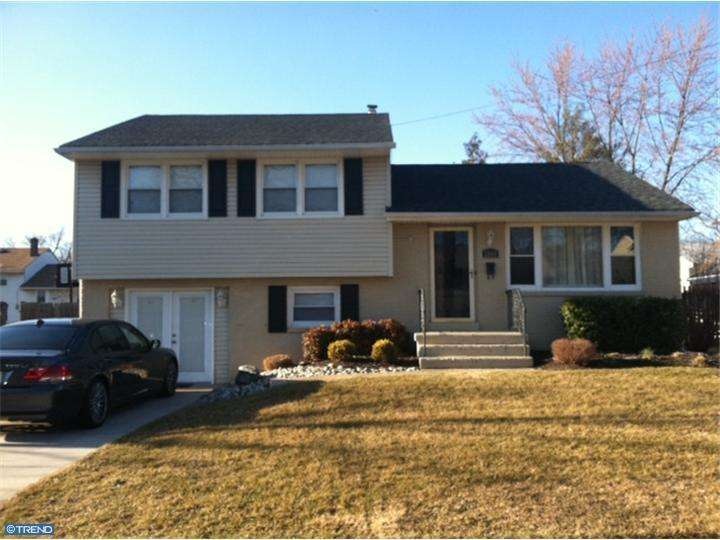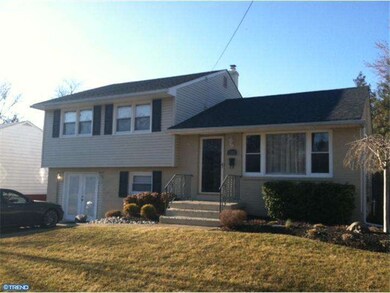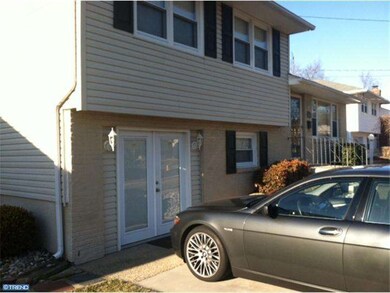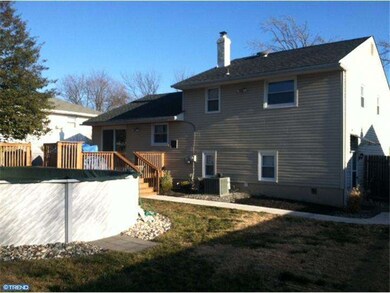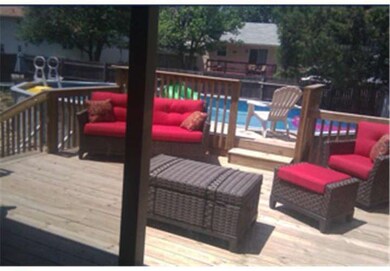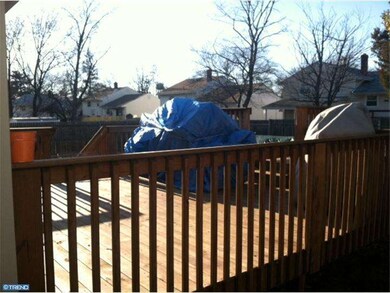
3803 Amon Ave Pennsauken, NJ 08110
Upper Pennsauken Township NeighborhoodEstimated Value: $284,277 - $373,000
Highlights
- Above Ground Pool
- Deck
- Attic
- Cape Cod Architecture
- Wood Flooring
- No HOA
About This Home
As of June 2013This pristine property in Pennsauken has so much to offer. Beautiful painted brick exterior complemented by a walk out Den with double french doors. There is a huge deck on the backside of the property with an above ground swimming pool attached to the deck. The inside has been rehabbed with nothing but class and style. Hardwood floors, a new kitchen, and a beautiful paint job welcome you as you walk in the front door. There is a walk-up attic for storage and a BRAND NEW HEATER on the lower level. Come see this property, you will not be disappointed.
Last Listed By
Bobby Carroll
Keller Williams Realty - Cherry Hill Listed on: 03/05/2013
Home Details
Home Type
- Single Family
Est. Annual Taxes
- $4,264
Year Built
- Built in 1955
Lot Details
- 6,656 Sq Ft Lot
- Lot Dimensions are 64x104
- Property is in good condition
- Property is zoned RE
Home Design
- Cape Cod Architecture
- Brick Exterior Construction
- Pitched Roof
- Shingle Roof
- Vinyl Siding
Interior Spaces
- 1,498 Sq Ft Home
- Property has 2 Levels
- Ceiling Fan
- Family Room
- Living Room
- Dining Room
- Wood Flooring
- Breakfast Area or Nook
- Laundry on lower level
- Attic
Bedrooms and Bathrooms
- 3 Bedrooms
- En-Suite Primary Bedroom
Parking
- 2 Open Parking Spaces
- 2 Parking Spaces
- On-Street Parking
Outdoor Features
- Above Ground Pool
- Deck
Utilities
- Forced Air Heating and Cooling System
- Heating System Uses Gas
- Natural Gas Water Heater
Community Details
- No Home Owners Association
Listing and Financial Details
- Tax Lot 00009
- Assessor Parcel Number 27-00920-00009
Ownership History
Purchase Details
Home Financials for this Owner
Home Financials are based on the most recent Mortgage that was taken out on this home.Purchase Details
Home Financials for this Owner
Home Financials are based on the most recent Mortgage that was taken out on this home.Purchase Details
Home Financials for this Owner
Home Financials are based on the most recent Mortgage that was taken out on this home.Similar Homes in Pennsauken, NJ
Home Values in the Area
Average Home Value in this Area
Purchase History
| Date | Buyer | Sale Price | Title Company |
|---|---|---|---|
| Reyes Eliezer | $158,000 | Surety Title Corporation | |
| Serrano Michael | $118,000 | -- | |
| Mercer Carlos | $79,900 | -- |
Mortgage History
| Date | Status | Borrower | Loan Amount |
|---|---|---|---|
| Open | Reyes Eliezer | $77,568 | |
| Open | Reyes Eliezer | $258,563 | |
| Closed | Reyes Eliezer | $256,410 | |
| Closed | Reyes Eli Ezer | $202,400 | |
| Closed | Reyes Eliezer | $180,000 | |
| Closed | Reyes Eliezer | $99,528 | |
| Closed | Reyes Eliezer | $120,777 | |
| Closed | Reyes Eliezer | $126,400 | |
| Previous Owner | Serrano Michael | $113,000 | |
| Previous Owner | Serrano Michael | $116,176 | |
| Previous Owner | Mercer Carlos | $79,243 |
Property History
| Date | Event | Price | Change | Sq Ft Price |
|---|---|---|---|---|
| 06/15/2013 06/15/13 | Sold | $158,000 | -1.3% | $105 / Sq Ft |
| 04/08/2013 04/08/13 | Pending | -- | -- | -- |
| 03/05/2013 03/05/13 | For Sale | $160,000 | -- | $107 / Sq Ft |
Tax History Compared to Growth
Tax History
| Year | Tax Paid | Tax Assessment Tax Assessment Total Assessment is a certain percentage of the fair market value that is determined by local assessors to be the total taxable value of land and additions on the property. | Land | Improvement |
|---|---|---|---|---|
| 2024 | $5,864 | $137,400 | $37,300 | $100,100 |
| 2023 | $5,864 | $137,400 | $37,300 | $100,100 |
| 2022 | $5,302 | $137,400 | $37,300 | $100,100 |
| 2021 | $5,428 | $137,400 | $37,300 | $100,100 |
| 2020 | $4,878 | $137,400 | $37,300 | $100,100 |
| 2019 | $4,934 | $137,400 | $37,300 | $100,100 |
| 2018 | $4,960 | $137,400 | $37,300 | $100,100 |
| 2017 | $4,970 | $137,400 | $37,300 | $100,100 |
| 2016 | $4,880 | $137,400 | $37,300 | $100,100 |
| 2015 | $5,026 | $137,400 | $37,300 | $100,100 |
| 2014 | $4,744 | $84,600 | $19,600 | $65,000 |
Agents Affiliated with this Home
-
B
Seller's Agent in 2013
Bobby Carroll
Keller Williams Realty - Cherry Hill
Map
Source: Bright MLS
MLS Number: 1003355026
APN: 27-00920-0000-00009
