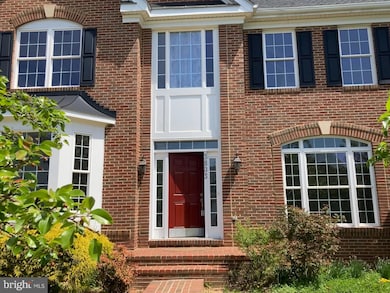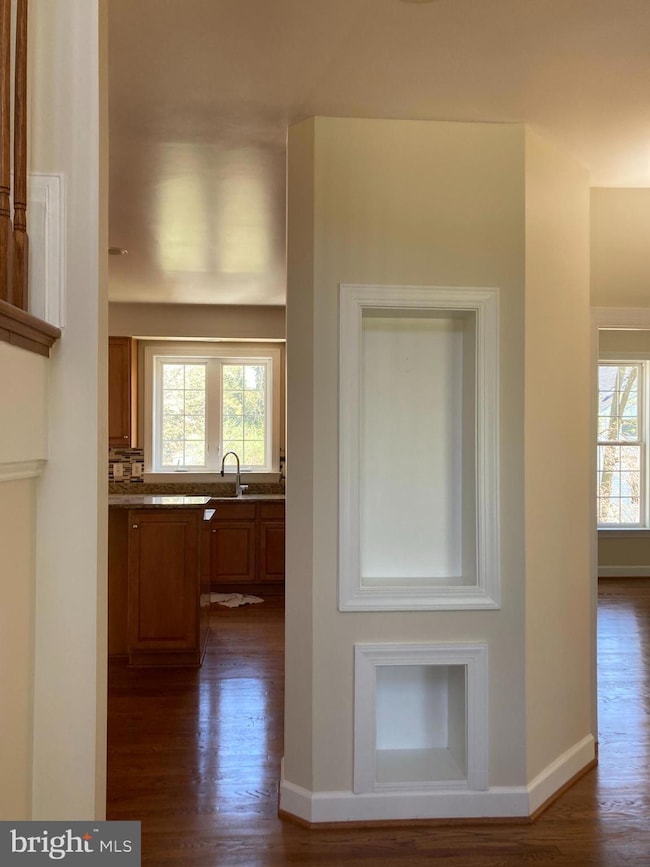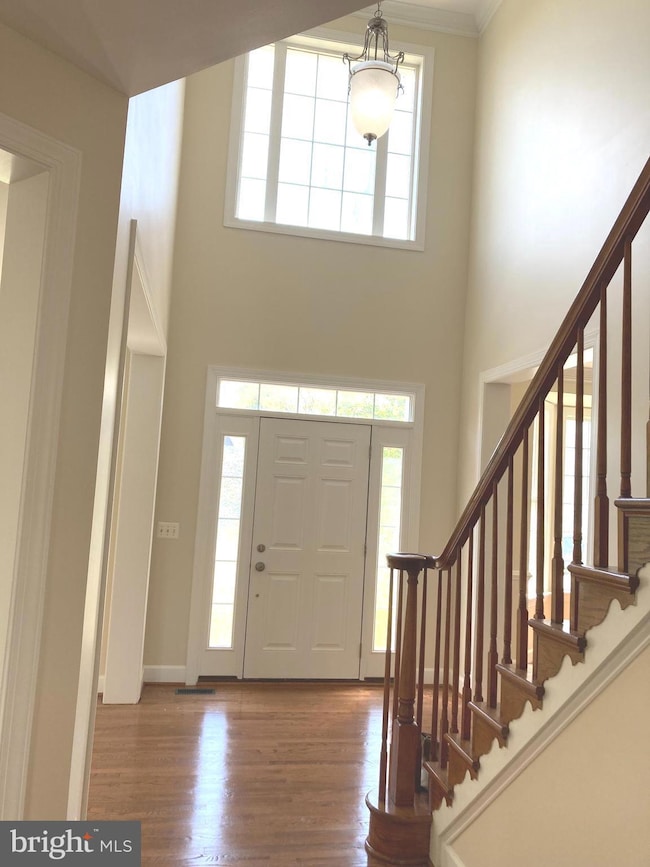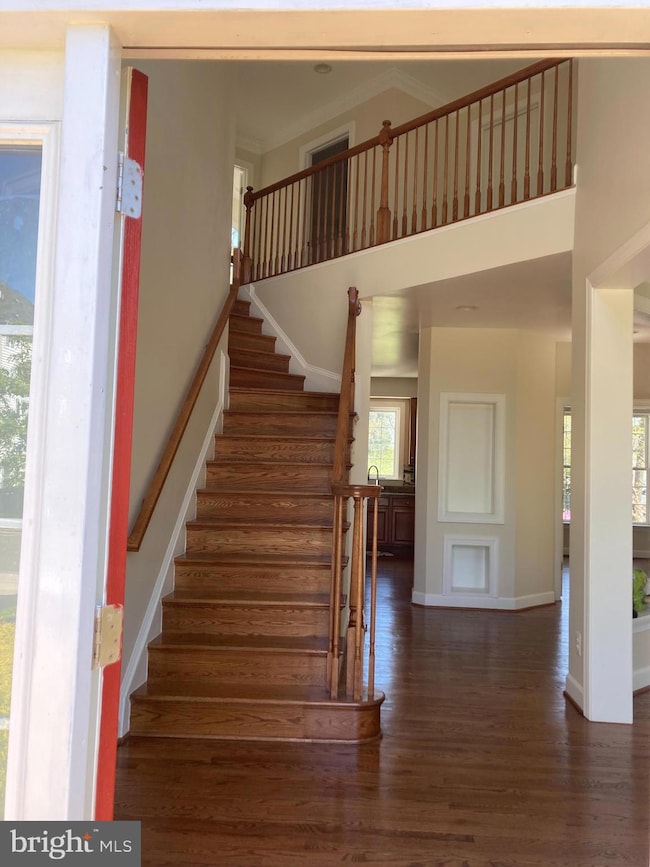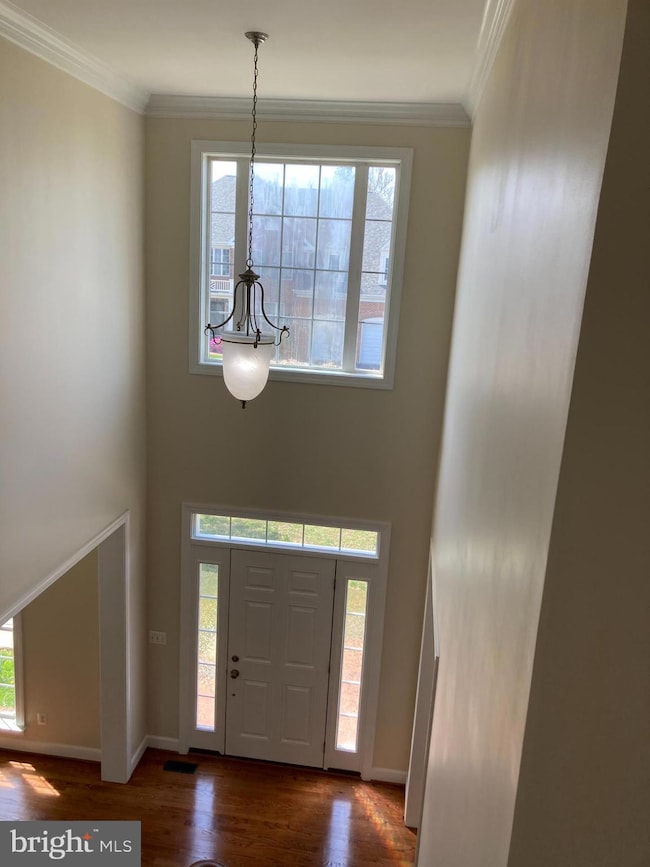3803 Bell Manor Ct Falls Church, VA 22041
Highlights
- Eat-In Gourmet Kitchen
- Curved or Spiral Staircase
- Deck
- Open Floorplan
- Colonial Architecture
- 1-minute walk to Lillian Carey Park
About This Home
This beautiful colonial house spans at almost 6000 sq. ft. of finished space and has been well maintained by the original owner. Bell Manor Estates Subdivision consists of 16 luxury homes all built in 2006-2007. This bright, light -filled abode with numerous windows is a must-see to fall in love with. The main level features: a two-story hardwood foyer, a living room with double windows, a formal dining room with bay window, a bright library, a powder room with window. There is a country style kitchen with large island, granite countertops, a brand-new cooktop and a downdraft went, a new Samsung refrigerator and new dish washer. The main level also features a spacious breakfast area that leads to a 3- level bump-out morning room, a bight airy family room with gas fireplace and has a walk out to the deck. On the upper level there is a huge master suite with a nice sitting and a Palladian window, two walk-in closets and a luxurious master bath with soaking tub and separate shower. Additionally, a princess bedroom with full bath and two more bedrooms with shared Jack & Jill bath. The laundry room is on upper level for your convenience.The fully finished walk out basement comprises of a large rec room, a bed rooms with a nice full bath, another den/bed- room, a bonus room for future second kitchen, and an additional room for movie theater or extra storage. Features upgrade: New carpet and refinished hardwood floor 1st & 2nd levels (03/25). New fresh paint throughout the house (03/2025). New Samsung refrigerator (02/2025). New cooktop & the downdraft vent (03/25). New dishwasher (03/25). Newer roof shingles with 30 years warranty (01/2023). Newer wood deck (01/2023). Newer fence (2022). There are 2 fruit trees in the front yard that bear a lot of pears during late summers.This house is situated in an ideal location; it offers easy access to shops and restaurants. It allows easy commutes to Tysons, Arlington, Alexandria and DC. There are excellent private schools: Pine Crest School for ages ranging 4-18 years old and Westminster School for pre-school-8th grade. Nice and safe neighborhood. Don't miss this beautifully upgraded home in great location. House is available for sale too.
Home Details
Home Type
- Single Family
Est. Annual Taxes
- $14,212
Year Built
- Built in 2006 | Remodeled in 2024
Lot Details
- 10,563 Sq Ft Lot
- Southwest Facing Home
- Property is Fully Fenced
- Wood Fence
- Cleared Lot
- Property is in very good condition
- Property is zoned 130
HOA Fees
- $40 Monthly HOA Fees
Parking
- 2 Car Attached Garage
- 2 Driveway Spaces
- Free Parking
- Front Facing Garage
- Garage Door Opener
- On-Street Parking
Home Design
- Colonial Architecture
- Architectural Shingle Roof
- Vinyl Siding
- Brick Front
- Concrete Perimeter Foundation
Interior Spaces
- Property has 3 Levels
- Open Floorplan
- Curved or Spiral Staircase
- Built-In Features
- Chair Railings
- Crown Molding
- Tray Ceiling
- Two Story Ceilings
- Ceiling Fan
- Recessed Lighting
- Fireplace With Glass Doors
- Gas Fireplace
- Bay Window
- Sliding Windows
- Window Screens
- Sliding Doors
- Insulated Doors
- Entrance Foyer
- Family Room Off Kitchen
- Sitting Room
- Living Room
- Formal Dining Room
- Den
- Library
- Recreation Room
- Bonus Room
- Sun or Florida Room
- Utility Room
- Fire and Smoke Detector
- Attic
Kitchen
- Eat-In Gourmet Kitchen
- Breakfast Area or Nook
- Butlers Pantry
- Down Draft Cooktop
- Built-In Microwave
- Dishwasher
- Kitchen Island
- Disposal
Flooring
- Wood
- Carpet
- Ceramic Tile
Bedrooms and Bathrooms
- En-Suite Primary Bedroom
- En-Suite Bathroom
- Walk-In Closet
- Soaking Tub
- Bathtub with Shower
- Walk-in Shower
Laundry
- Laundry Room
- Laundry on upper level
- Electric Front Loading Dryer
Finished Basement
- Heated Basement
- Walk-Out Basement
- Rear Basement Entry
- Sump Pump
- Basement Windows
Accessible Home Design
- More Than Two Accessible Exits
Eco-Friendly Details
- Energy-Efficient Appliances
- Energy-Efficient Windows
Outdoor Features
- Deck
- Brick Porch or Patio
- Exterior Lighting
Schools
- Parklawn Elementary School
- Glasgow Middle School
- Justice High School
Utilities
- Forced Air Heating and Cooling System
- 200+ Amp Service
- Natural Gas Water Heater
- Municipal Trash
- Cable TV Available
Listing and Financial Details
- Residential Lease
- Security Deposit $5,500
- Tenant pays for electricity, cooking fuel, cable TV, fireplace/flue cleaning, frozen waterpipe damage, gas, heat, gutter cleaning, hot water, HVAC maintenance, insurance, internet, lawn/tree/shrub care, light bulbs/filters/fuses/alarm care, minor interior maintenance, snow removal, trash removal, all utilities
- The owner pays for real estate taxes
- Rent includes common area maintenance
- No Smoking Allowed
- 12-Month Min and 36-Month Max Lease Term
- Available 5/24/25
- $60 Application Fee
- $150 Repair Deductible
- Assessor Parcel Number 0614 47 0002
Community Details
Overview
- Association fees include lawn care front, road maintenance, snow removal
- Service First Management & Consulting Inc. HOA
- Built by STANLEY MARTIN
- Bell Manor Estates Subdivision, Newport Elev B Floorplan
Pet Policy
- No Pets Allowed
Map
Source: Bright MLS
MLS Number: VAFX2243146
APN: 0614-47-0002
- 5904 Carver Place
- 5811 Arnet St
- 5849 Colfax Ave
- 3744A Madison Ln
- 5725 Magnolia Ln
- 3682 Ambrose Hills Rd
- 3504 Ellery Cir
- 3700 N Rosser St Unit 104
- 3520 Tyler St
- 3800 Powell Ln Unit 1002
- 3800 Powell Ln Unit 519
- 3800 Powell Ln Unit 804
- 5817 Dawes Ave
- 6204 Parkhill Dr
- 6122 Yellowstone Dr
- 3506 Lake St
- 3518 Pinetree Terrace
- 3702 Paul St
- 2301 N Tracy St
- 4107 Conrad Rd
- 3895B Steppes Ct Unit 3895B
- 3729B Madison Ln
- 3685 Madison View Ln
- 6001 Columbia Pike
- 3579 Ellery Cir
- 5851 Columbia Pike
- 3601 Malibu Cir
- 3500 Tyler St
- 3908 Melvern Place
- 5501 Seminary Rd Unit 1515S
- 5501 Seminary Rd
- 5599 Seminary Rd
- 5505 Seminary Rd Unit 2413N
- 5505 Seminary Rd Unit 804N
- 5505 Seminary Rd Unit 907N
- 5573 Seminary Rd Unit 309
- 5575 Seminary Rd Unit 109
- 5501 Seminary Rd Unit 2405S
- 5501 Seminary Rd Unit 2112S
- 5797A Rayburn Ave


