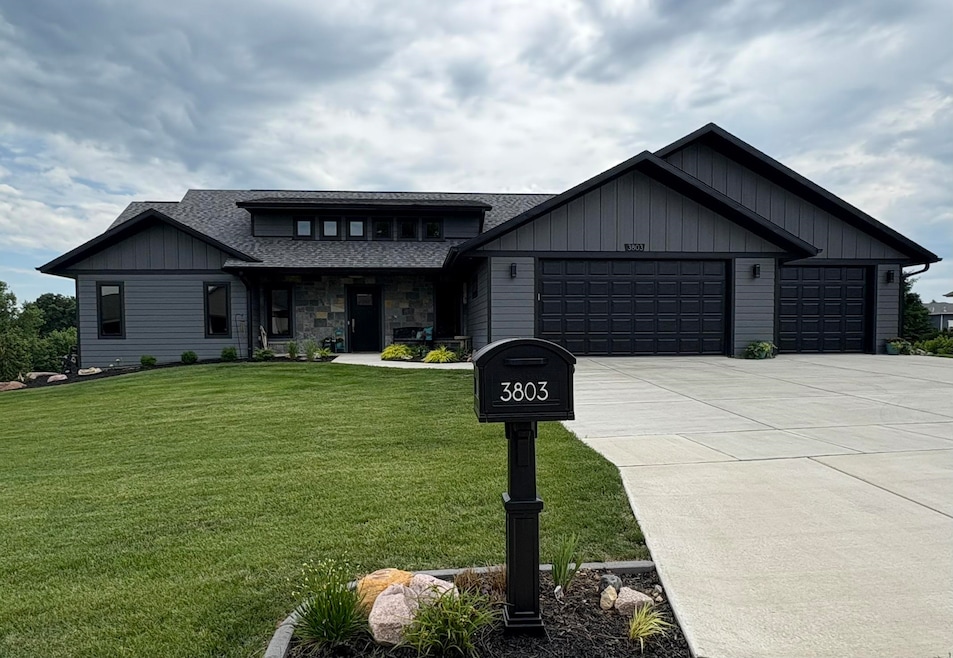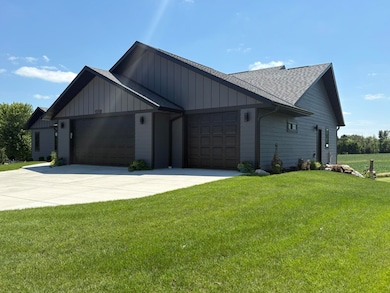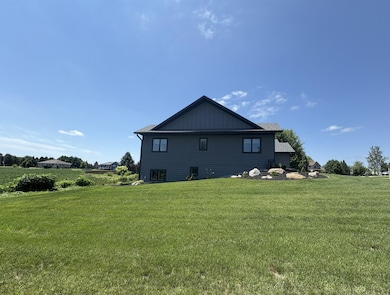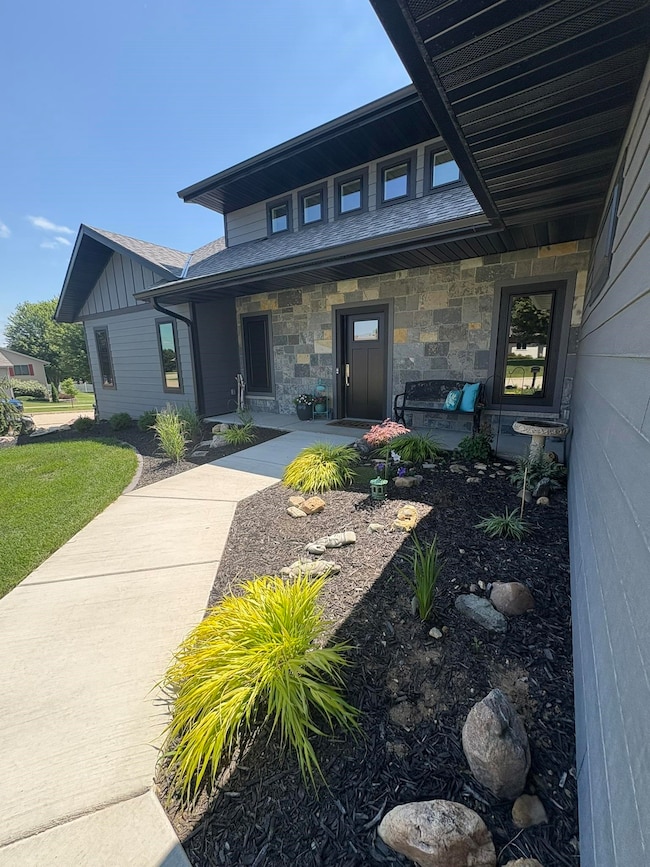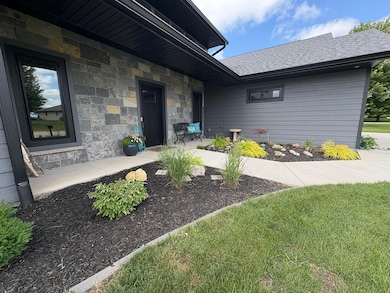
3803 Falcon Ridge Dr Janesville, WI 53548
Estimated payment $3,865/month
Highlights
- Open Floorplan
- Vaulted Ceiling
- Wood Flooring
- Deck
- Ranch Style House
- Mud Room
About This Home
STUNNING CUSTOM RANCH W/NUMEROUS UPGRADES! FALL IN LOVE WITH THE OPEN GREAT ROOM W/STONE GAS FIREPLACE & BUILT-IN SHELVES. GOURMET KITCHEN FEATURES GRANITE TOPS, TOP END APPLIANCES, BREAKFAST BAR & BUTLERS PANTRY. SPLIT BEDROOM PLAN W/PRIVATE MASTER SUITE, HUGE WALK-IN W/CUSTOM SHELVES & NICE BATH. BEDS 2 & 3 HAVE A JACK & JILL BATH. MORE EXTRAS; LUXURY VINYL FLOORS, SOLID DOORS, KOHLER FIXTURES, ZERO ENTRY DOORS, 2X6 WALLS, SMART SIDING, TINTED WINDOWS W/SECURITY FILM & DOOR ARMOR. FINISHED GARAGE HAS EPOXY FLOORS, FLOOR DRAINS, PLUMBING FOR HOT/COLD WATER & STEPS TO BASEMENT. BASEMENT IS READY TO FINISH W/9' CEILINGS, EXPOSED WINDOWS, BATH ROUGH-INS & RADON SYSTEM. NEW DECK & LANDSCAPED LOT W/ELECTRIC DOG FENCE. PREFER CLOSING 9/15/2025 BUT FLEXIBLE. WOW!
Listing Agent
Century 21 Affiliated Brokerage Phone: 608-756-4196 License #42743-94 Listed on: 07/17/2025

Home Details
Home Type
- Single Family
Est. Annual Taxes
- $8,814
Year Built
- Built in 2021
Lot Details
- 0.31 Acre Lot
- Lot Dimensions are 130x105
- Property has an invisible fence for dogs
- Level Lot
- Property is zoned R1
Home Design
- Ranch Style House
- Poured Concrete
- Stone Exterior Construction
- Radon Mitigation System
Interior Spaces
- 1,987 Sq Ft Home
- Open Floorplan
- Vaulted Ceiling
- Gas Fireplace
- Mud Room
- Wood Flooring
- Smart Thermostat
Kitchen
- Breakfast Bar
- Oven or Range
- Microwave
- Freezer
- Dishwasher
- Kitchen Island
- Disposal
Bedrooms and Bathrooms
- 3 Bedrooms
- Split Bedroom Floorplan
- Walk-In Closet
- Primary Bathroom is a Full Bathroom
- Bathroom on Main Level
- Bathtub
- Shower Only
- Walk-in Shower
Laundry
- Dryer
- Washer
Basement
- Basement Fills Entire Space Under The House
- Garage Access
- Sump Pump
- Stubbed For A Bathroom
- Basement Windows
Parking
- 3 Car Attached Garage
- Garage Door Opener
- Driveway Level
Accessible Home Design
- Accessible Approach with Ramp
- Low Pile Carpeting
- Smart Technology
- Ramped or Level from Garage
Outdoor Features
- Deck
- Patio
Schools
- Call School District Elementary School
- Franklin Middle School
- Parker High School
Utilities
- Forced Air Cooling System
- Water Softener
- High Speed Internet
- Cable TV Available
Community Details
- Built by F&G Construction
- Rockport Ridge Estates Subdivision
Map
Home Values in the Area
Average Home Value in this Area
Tax History
| Year | Tax Paid | Tax Assessment Tax Assessment Total Assessment is a certain percentage of the fair market value that is determined by local assessors to be the total taxable value of land and additions on the property. | Land | Improvement |
|---|---|---|---|---|
| 2024 | $8,814 | $526,700 | $31,900 | $494,800 |
| 2023 | $8,841 | $513,900 | $31,900 | $482,000 |
| 2022 | $1,486 | $64,400 | $31,900 | $32,500 |
| 2021 | $774 | $31,900 | $31,900 | $0 |
| 2020 | $738 | $31,900 | $31,900 | $0 |
| 2019 | $722 | $31,900 | $31,900 | $0 |
| 2018 | $877 | $32,800 | $32,800 | $0 |
| 2017 | $850 | $32,800 | $32,800 | $0 |
| 2016 | $839 | $32,800 | $32,800 | $0 |
Property History
| Date | Event | Price | Change | Sq Ft Price |
|---|---|---|---|---|
| 07/19/2025 07/19/25 | Pending | -- | -- | -- |
| 07/17/2025 07/17/25 | For Sale | $565,000 | -- | $284 / Sq Ft |
Purchase History
| Date | Type | Sale Price | Title Company |
|---|---|---|---|
| Warranty Deed | $495,000 | -- |
Mortgage History
| Date | Status | Loan Amount | Loan Type |
|---|---|---|---|
| Open | $471,600 | VA |
Similar Homes in Janesville, WI
Source: South Central Wisconsin Multiple Listing Service
MLS Number: 2004771
APN: 013-3300091
- 3724 Falcon Ridge Dr
- 3803 W Rockport Rd
- 416 Rimrock Rd
- L81 Oakridge Bend
- L82 Oakridge Bend
- L83 Oakridge Bend
- L84 Oakridge Bend
- L85 Oakridge Bend
- L86 Oakridge Bend
- L87 Oakridge Bend
- L76 Oakridge Bend
- L77 Oakridge Bend
- L78 Oakridge Bend
- L79 Oakridge Bend
- L80 Oakridge Bend
- L74 Oakridge Bend
- L72 Oakridge Ct
- L71 Oakridge Ct
- L70 Oakridge Ct
- L66 Oakridge Ct
