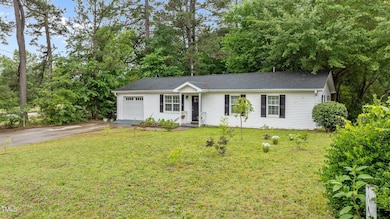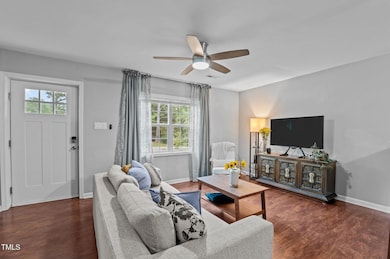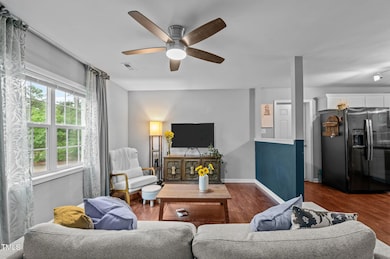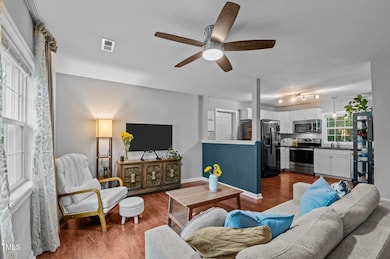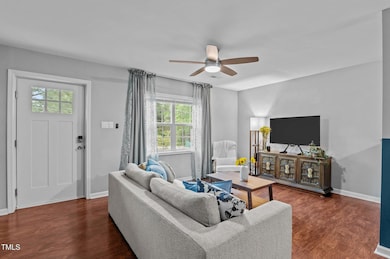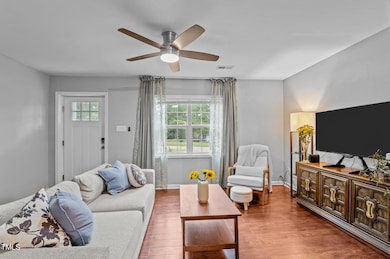
3803 Jonesville Rd Wake Forest, NC 27587
Estimated payment $1,775/month
Highlights
- Deck
- Engineered Wood Flooring
- No HOA
- Sanford Creek Elementary School Rated A-
- Granite Countertops
- 1 Car Attached Garage
About This Home
Welcome to this beautifully renovated home, nestled on more than half an acre of land! Inside you'll find durable LVP flooring, a modern kitchen, three bedrooms filled with natural light, an attached garage, and a spacious deck overlooking a private yard. The roof and HVAC system were replaced in 2020, offering you extra peace of mind. The location is not only conveniently situated just minutes from Publix, US-401, and I-540, but it also offers ample space, privacy, and quietness.
Home Details
Home Type
- Single Family
Est. Annual Taxes
- $1,616
Year Built
- Built in 1969
Lot Details
- 0.51 Acre Lot
Parking
- 1 Car Attached Garage
- Front Facing Garage
- Garage Door Opener
- Private Driveway
- Open Parking
Home Design
- Slab Foundation
- Architectural Shingle Roof
- Vinyl Siding
Interior Spaces
- 1,133 Sq Ft Home
- 1-Story Property
- Smooth Ceilings
- Ceiling Fan
- Insulated Windows
- Scuttle Attic Hole
- Fire and Smoke Detector
Kitchen
- <<selfCleaningOvenToken>>
- Electric Range
- <<microwave>>
- Ice Maker
- Dishwasher
- Granite Countertops
Flooring
- Engineered Wood
- Carpet
- Tile
Bedrooms and Bathrooms
- 3 Bedrooms
- 1 Full Bathroom
- <<tubWithShowerToken>>
Laundry
- Laundry in Garage
- Washer and Dryer
Outdoor Features
- Deck
- Rain Gutters
Schools
- Sanford Creek Elementary School
- Rolesville Middle School
- Rolesville High School
Utilities
- Forced Air Heating and Cooling System
- Heat Pump System
- Private Water Source
- Well
- Septic Tank
Community Details
- No Home Owners Association
Listing and Financial Details
- Assessor Parcel Number 1757481832
Map
Home Values in the Area
Average Home Value in this Area
Tax History
| Year | Tax Paid | Tax Assessment Tax Assessment Total Assessment is a certain percentage of the fair market value that is determined by local assessors to be the total taxable value of land and additions on the property. | Land | Improvement |
|---|---|---|---|---|
| 2024 | $1,616 | $256,937 | $75,000 | $181,937 |
| 2023 | $1,287 | $162,434 | $32,000 | $130,434 |
| 2022 | $1,193 | $162,434 | $32,000 | $130,434 |
| 2021 | $1,161 | $162,434 | $32,000 | $130,434 |
| 2020 | $792 | $111,744 | $32,000 | $79,744 |
| 2019 | $738 | $87,969 | $28,000 | $59,969 |
| 2018 | $680 | $87,969 | $28,000 | $59,969 |
| 2017 | $645 | $87,969 | $28,000 | $59,969 |
| 2016 | $633 | $87,969 | $28,000 | $59,969 |
| 2015 | $658 | $91,881 | $28,000 | $63,881 |
| 2014 | -- | $91,881 | $28,000 | $63,881 |
Property History
| Date | Event | Price | Change | Sq Ft Price |
|---|---|---|---|---|
| 06/11/2025 06/11/25 | Price Changed | $296,000 | -2.0% | $261 / Sq Ft |
| 05/30/2025 05/30/25 | For Sale | $302,000 | +16.6% | $267 / Sq Ft |
| 12/15/2023 12/15/23 | Off Market | $259,000 | -- | -- |
| 09/06/2022 09/06/22 | Sold | $259,000 | -4.1% | $231 / Sq Ft |
| 08/08/2022 08/08/22 | Pending | -- | -- | -- |
| 07/30/2022 07/30/22 | Price Changed | $269,990 | -1.8% | $240 / Sq Ft |
| 06/27/2022 06/27/22 | Price Changed | $275,000 | -8.3% | $245 / Sq Ft |
| 05/25/2022 05/25/22 | Price Changed | $299,990 | 0.0% | $267 / Sq Ft |
| 04/29/2022 04/29/22 | For Sale | $300,000 | -- | $267 / Sq Ft |
Purchase History
| Date | Type | Sale Price | Title Company |
|---|---|---|---|
| Warranty Deed | $259,000 | -- | |
| Warranty Deed | $180,000 | None Available | |
| Warranty Deed | $70,000 | None Available | |
| Deed | $63,000 | -- |
Mortgage History
| Date | Status | Loan Amount | Loan Type |
|---|---|---|---|
| Open | $266,000 | New Conventional | |
| Previous Owner | $181,818 | New Conventional |
Similar Homes in Wake Forest, NC
Source: Doorify MLS
MLS Number: 10099301
APN: 1757.01-48-1832-000
- 4605 Malor Dr
- 4140 Stells Rd
- 4505 Mitchell Mill Rd
- 503 Bendemeer Ln
- 921 Shefford Town Dr
- 324 Bendemeer Ln
- 507 Excelsior Ct
- 509 Excelsior Ct
- 413 Barnard Castle Ct
- 607 Marshskip Way
- 608 Marshskip Way
- 609 Marshskip Way
- 610 Marshskip Way
- 703 Jamescroft Way
- 707 Jamescroft Way
- 709 Jamescroft Way
- 237 Bendemeer Ln
- 615 Prides Crossing
- 609 Redford Place Dr
- 130 Virginia Water Dr
- 8139 Willowglen Dr
- 8152 Rolling Glenn Dr
- 8015 Willowglen Dr
- 930 Pristine Ln
- 3620 Castlegate Dr
- 4104 Taylor Oaks Dr
- 529 Ashgreen Ct
- 3336 Castlegate Dr
- 3140 Leland Dr
- 7624 Brighton Village Dr
- 636 Long Melford Dr
- 4205 Springfield Creek Dr
- 3672 Watkins Ridge Ct
- 7532 Brighton Hill Ln
- 4225 Hopper St
- 3821 Tyler Bluff Ln
- 3810 Tyler Bluff Ln
- 3621 Hamilton Mill Dr
- 3913 Tyler Bluff Ln
- 3217 Peachford Ln

