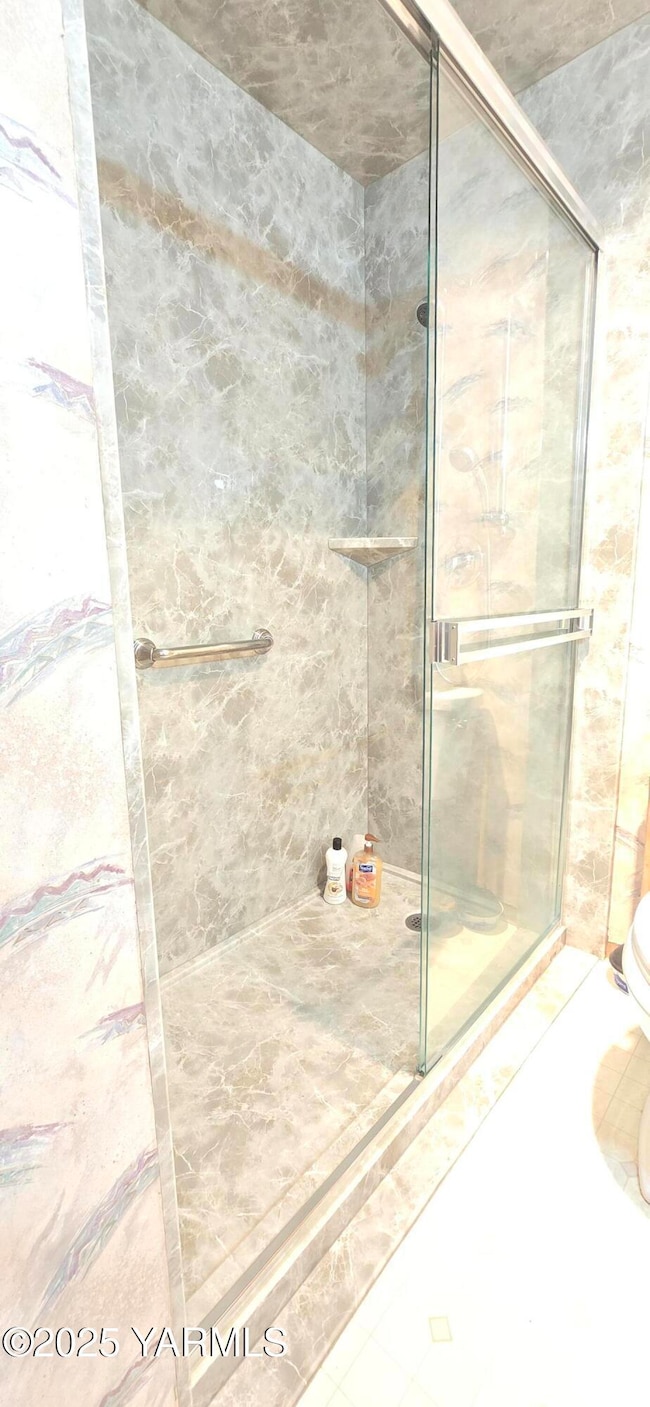
3803 Meadow Ln Yakima, WA 98902
Estimated payment $2,641/month
Highlights
- RV Access or Parking
- Deck
- Formal Dining Room
- Landscaped Professionally
- Den
- 2 Car Attached Garage
About This Home
Welcome to This impeccably maintained home where pride of ownership is seen through out. This beautifully cared-for home that accentuates an open concept light-filled living areas with a Natural Gas Log fireplace. along with Spacious kitchen featuring a Formal dining area, Island, plus a 4-burner gas range oven, the main bath is newly remodeled by Re-bath with a beautiful walk-in shower, countertop & Cabinetry, the 2nd Bath is in the Primary bedroom and the half Baths is located in the garage close by the fourth bedroom/office. This West Valley Home is positioned very close to Eisenhower High School, minutes away from the airport & downtown Yakima, and features a New heat pump / HVAC system that was installed one and a half to two years ago and a new roof approximately 4 years ago this home has 3 heating sours and is move-in ready.
Home Details
Home Type
- Single Family
Est. Annual Taxes
- $3,144
Year Built
- Built in 1976
Lot Details
- 0.25 Acre Lot
- Lot Dimensions are 134 x 80
- Back Yard Fenced
- Landscaped Professionally
- Level Lot
- Sprinkler System
- Garden
- Property is zoned R2 - 2 Fam Res
Home Design
- Brick Exterior Construction
- Concrete Foundation
- Frame Construction
- Composition Roof
- Wood Siding
Interior Spaces
- 1,510 Sq Ft Home
- 1-Story Property
- Gas Fireplace
- Formal Dining Room
- Den
Kitchen
- Eat-In Kitchen
- Gas Range
- Dishwasher
Flooring
- Carpet
- Vinyl
Bedrooms and Bathrooms
- 4 Bedrooms
- Primary Bathroom is a Full Bathroom
Laundry
- Dryer
- Washer
Parking
- 2 Car Attached Garage
- Garage Door Opener
- Off-Street Parking
- RV Access or Parking
Accessible Home Design
- Handicap Accessible
Outdoor Features
- Deck
- Storage Shed
Utilities
- Central Air
- Heating System Uses Gas
- Heat Pump System
- Cable TV Available
Listing and Financial Details
- Assessor Parcel Number 181327-12405
Map
Home Values in the Area
Average Home Value in this Area
Tax History
| Year | Tax Paid | Tax Assessment Tax Assessment Total Assessment is a certain percentage of the fair market value that is determined by local assessors to be the total taxable value of land and additions on the property. | Land | Improvement |
|---|---|---|---|---|
| 2025 | $3,144 | $336,100 | $81,400 | $254,700 |
| 2023 | $2,942 | $291,000 | $78,200 | $212,800 |
| 2022 | $2,657 | $241,000 | $50,000 | $191,000 |
| 2021 | $2,762 | $233,800 | $42,500 | $191,300 |
| 2019 | $2,064 | $184,100 | $42,500 | $141,600 |
| 2018 | $2,105 | $156,200 | $42,500 | $113,700 |
| 2017 | $1,889 | $148,000 | $42,300 | $105,700 |
| 2016 | $1,919 | $151,500 | $32,000 | $119,500 |
| 2015 | $1,919 | $148,800 | $47,400 | $101,400 |
| 2014 | $1,919 | $148,700 | $47,300 | $101,400 |
| 2013 | $1,919 | $148,700 | $47,300 | $101,400 |
Property History
| Date | Event | Price | Change | Sq Ft Price |
|---|---|---|---|---|
| 05/27/2025 05/27/25 | For Sale | $425,000 | -- | $281 / Sq Ft |
Purchase History
| Date | Type | Sale Price | Title Company |
|---|---|---|---|
| Warranty Deed | $313 | None Listed On Document | |
| Warranty Deed | $139,900 | Valley Title Company | |
| Warranty Deed | $120,000 | Yakima Title Company |
Mortgage History
| Date | Status | Loan Amount | Loan Type |
|---|---|---|---|
| Previous Owner | $70,000 | No Value Available |
Similar Homes in Yakima, WA
Source: MLS Of Yakima Association Of REALTORS®
MLS Number: 25-1440
APN: 181327-12405
- 3803 Tieton Dr
- 401 S 37th Ave
- 209 S 39th Ave
- 3703 W Chestnut Ave
- 914 S 36th Ave
- 3506 W Chestnut Ave
- 906 S 42nd Ave
- 418 S 32nd Ave
- 4502 Tieton Dr
- 1013 S Rose Place
- 4603 Glenmoor Cir
- 919 S 32nd Ave
- 2910 Shelton Ave
- 1 N 46th Ave
- 216 N 38th Ave Unit 4
- 4805 Bristol Way
- 218 N 41st Ave
- 215 N 42nd Ave
- 222 1/2 N 40th Ave
- 2708 Brackett Ave






