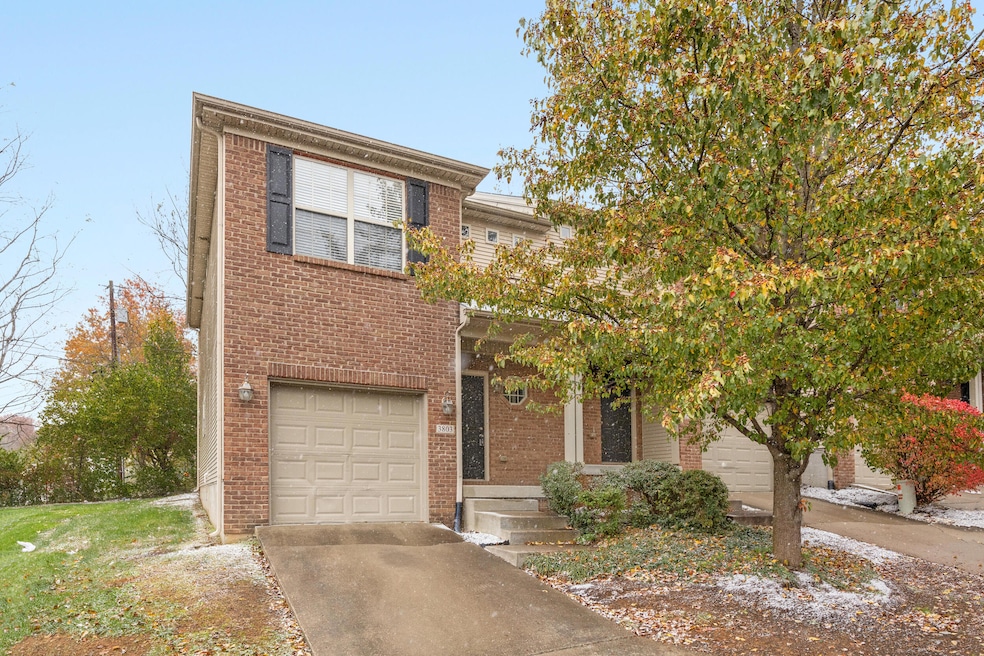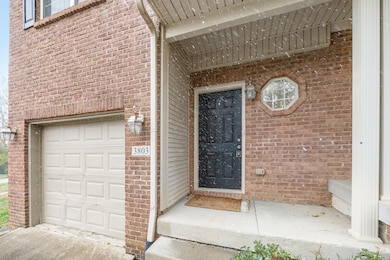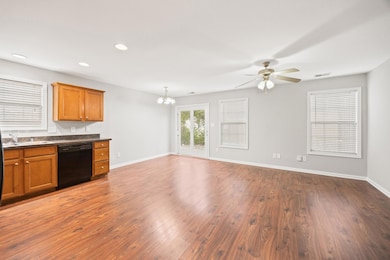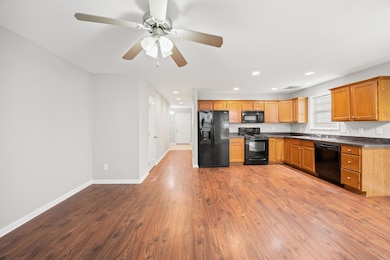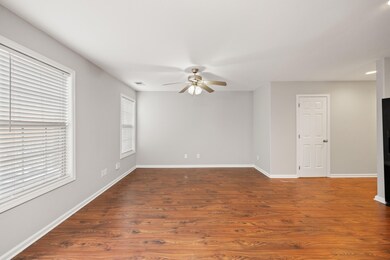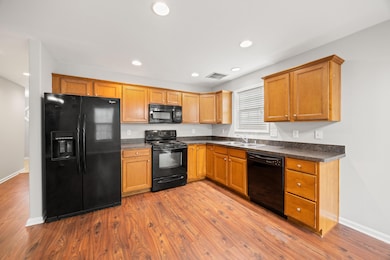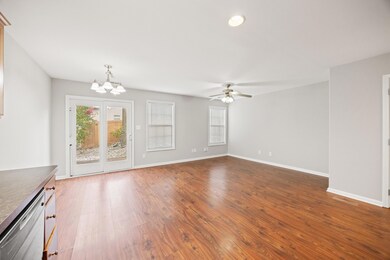3803 Pine Ridge Way Lexington, KY 40514
Southwest Lexington NeighborhoodEstimated payment $1,589/month
Total Views
918
2
Beds
2.5
Baths
1,293
Sq Ft
$178
Price per Sq Ft
Highlights
- 1 Car Attached Garage
- Brick Veneer
- Patio
- Stonewall Elementary School Rated A-
- Cooling Available
- Utility Room
About This Home
This well-maintained townhome is ready for its new owner! This is an end unit with fresh paint throughout, new carpet upstairs and a functional layout. The main level has an open feel and a half bathroom that's convenient for guests. Both bedrooms upstairs are primary suites with attached bathrooms and spacious closets. You will find a concrete patio out back that's perfect for outdoor enjoyment. Buyer to verify school districts.
Townhouse Details
Home Type
- Townhome
Est. Annual Taxes
- $2,102
Year Built
- Built in 2008
HOA Fees
- $200 Monthly HOA Fees
Parking
- 1 Car Attached Garage
- Driveway
Home Design
- Brick Veneer
- Slab Foundation
- Vinyl Siding
Interior Spaces
- 1,293 Sq Ft Home
- 2-Story Property
- Utility Room
- Laundry on upper level
- Second Floor Utility Room
Kitchen
- Oven or Range
- Microwave
- Dishwasher
Flooring
- Carpet
- Laminate
- Vinyl
Bedrooms and Bathrooms
- 2 Bedrooms
- Primary bedroom located on second floor
Schools
- Stonewall Elementary School
- Jessie Clark Middle School
- Lafayette High School
Utilities
- Cooling Available
- Air Source Heat Pump
- Electric Water Heater
Additional Features
- Patio
- 5,615 Sq Ft Lot
Community Details
- Pinecrest Subdivision
- Mandatory home owners association
- On-Site Maintenance
Listing and Financial Details
- Assessor Parcel Number 38151500
Map
Create a Home Valuation Report for This Property
The Home Valuation Report is an in-depth analysis detailing your home's value as well as a comparison with similar homes in the area
Home Values in the Area
Average Home Value in this Area
Tax History
| Year | Tax Paid | Tax Assessment Tax Assessment Total Assessment is a certain percentage of the fair market value that is determined by local assessors to be the total taxable value of land and additions on the property. | Land | Improvement |
|---|---|---|---|---|
| 2025 | $2,102 | $174,100 | $0 | $0 |
| 2024 | $2,102 | $174,100 | $0 | $0 |
| 2023 | $2,102 | $174,100 | $0 | $0 |
| 2022 | $2,171 | $174,100 | $0 | $0 |
| 2021 | $1,671 | $134,000 | $0 | $0 |
| 2020 | $1,671 | $134,000 | $0 | $0 |
| 2019 | $1,671 | $134,000 | $0 | $0 |
| 2018 | $1,671 | $134,000 | $0 | $0 |
| 2017 | $1,400 | $118,000 | $0 | $0 |
| 2015 | $1,383 | $118,000 | $0 | $0 |
| 2014 | $1,383 | $118,000 | $0 | $0 |
| 2012 | $1,383 | $127,000 | $0 | $0 |
Source: Public Records
Property History
| Date | Event | Price | List to Sale | Price per Sq Ft | Prior Sale |
|---|---|---|---|---|---|
| 11/15/2025 11/15/25 | Pending | -- | -- | -- | |
| 11/11/2025 11/11/25 | For Sale | $229,900 | +94.8% | $178 / Sq Ft | |
| 05/10/2013 05/10/13 | Sold | $118,000 | 0.0% | $84 / Sq Ft | View Prior Sale |
| 04/02/2013 04/02/13 | Pending | -- | -- | -- | |
| 03/27/2012 03/27/12 | For Sale | $118,000 | -- | $84 / Sq Ft |
Source: ImagineMLS (Bluegrass REALTORS®)
Purchase History
| Date | Type | Sale Price | Title Company |
|---|---|---|---|
| Deed | $118,000 | -- | |
| Deed | $127,000 | None Available |
Source: Public Records
Mortgage History
| Date | Status | Loan Amount | Loan Type |
|---|---|---|---|
| Open | $120,065 | Unknown |
Source: Public Records
Source: ImagineMLS (Bluegrass REALTORS®)
MLS Number: 25505919
APN: 38151500
Nearby Homes
- 1144 Wood Ridge Rd
- 1701 Abbington Hill
- 3705 Higbee Woods Ct
- Lot IV-R Clays Mill Extended
- 3820 Hidden Springs Dr
- 3748 Dunswood Place
- 3518 Birkenhead Ct
- 628 Cardigan Ct
- 3883 Dylan Place
- 3473 Aldershot Dr
- 3866 Joshua Cir
- 3848 Mcgarry Dr
- 1381 Corona Dr
- 3913 Wyndham Ridge
- 1217 Wyndham Forest Cir
- 4205 Canterbury Green Way
- 957 Gregory Way
- 3552 Boston Rd
- 4289 Steamboat Rd
- 3949 Boston Rd
