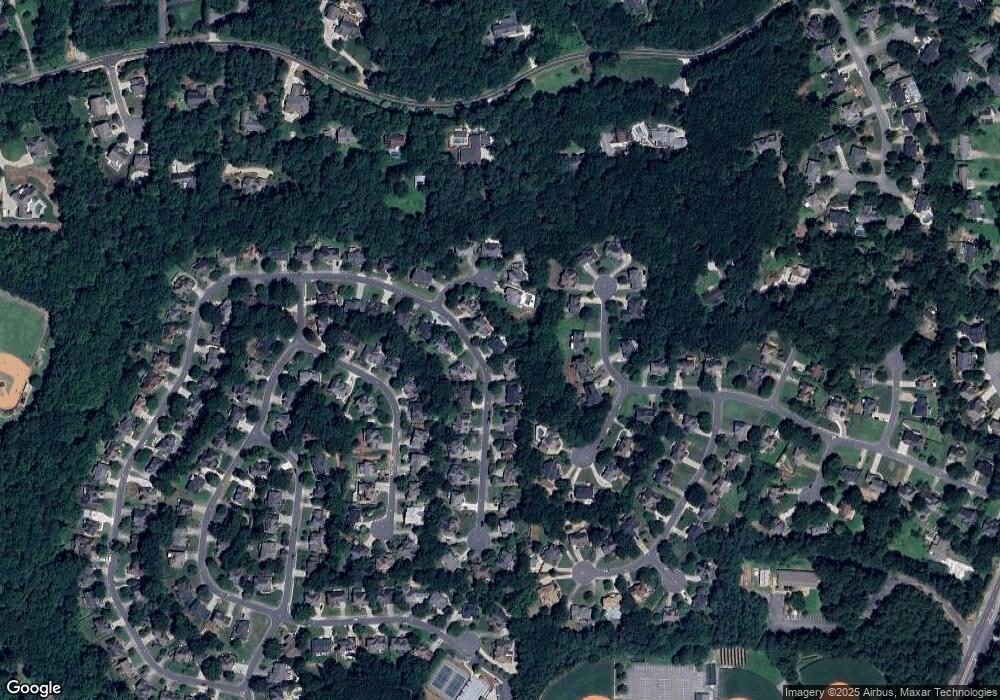3803 Upland Dr Unit 1 Marietta, GA 30066
Sandy Plains NeighborhoodEstimated Value: $685,000 - $777,028
4
Beds
3
Baths
3,007
Sq Ft
$242/Sq Ft
Est. Value
About This Home
This home is located at 3803 Upland Dr Unit 1, Marietta, GA 30066 and is currently estimated at $726,757, approximately $241 per square foot. 3803 Upland Dr Unit 1 is a home located in Cobb County with nearby schools including Rocky Mount Elementary School, Simpson Middle School, and Lassiter High School.
Ownership History
Date
Name
Owned For
Owner Type
Purchase Details
Closed on
Nov 15, 2024
Sold by
Dang Joann
Bought by
Phan Joann Mylan
Current Estimated Value
Purchase Details
Closed on
May 13, 2016
Sold by
Dang Roy Chi T
Bought by
Dang Joann M
Purchase Details
Closed on
Oct 22, 2001
Sold by
Dang Joann M
Bought by
Dang Roy Chi T and Dang Joann M
Home Financials for this Owner
Home Financials are based on the most recent Mortgage that was taken out on this home.
Original Mortgage
$88,500
Interest Rate
7.16%
Mortgage Type
New Conventional
Purchase Details
Closed on
Mar 24, 1994
Sold by
Balmer Assoc
Bought by
Dang Roy Chit Joanne
Home Financials for this Owner
Home Financials are based on the most recent Mortgage that was taken out on this home.
Original Mortgage
$152,900
Interest Rate
7.26%
Create a Home Valuation Report for This Property
The Home Valuation Report is an in-depth analysis detailing your home's value as well as a comparison with similar homes in the area
Home Values in the Area
Average Home Value in this Area
Purchase History
| Date | Buyer | Sale Price | Title Company |
|---|---|---|---|
| Phan Joann Mylan | -- | None Listed On Document | |
| Phan Joann Mylan | -- | None Listed On Document | |
| Dang Joann M | $334,930 | -- | |
| Dang Roy Chi T | -- | -- | |
| Dang Roy Chit Joanne | $203,900 | -- |
Source: Public Records
Mortgage History
| Date | Status | Borrower | Loan Amount |
|---|---|---|---|
| Previous Owner | Dang Roy Chi T | $88,500 | |
| Previous Owner | Dang Roy Chit Joanne | $152,900 |
Source: Public Records
Tax History Compared to Growth
Tax History
| Year | Tax Paid | Tax Assessment Tax Assessment Total Assessment is a certain percentage of the fair market value that is determined by local assessors to be the total taxable value of land and additions on the property. | Land | Improvement |
|---|---|---|---|---|
| 2025 | $5,787 | $246,432 | $64,000 | $182,432 |
| 2024 | $5,792 | $246,432 | $64,000 | $182,432 |
| 2023 | $5,133 | $241,092 | $44,000 | $197,092 |
| 2022 | $4,436 | $182,340 | $42,000 | $140,340 |
| 2021 | $4,288 | $175,588 | $42,000 | $133,588 |
| 2020 | $4,288 | $175,588 | $42,000 | $133,588 |
| 2019 | $3,813 | $153,880 | $34,000 | $119,880 |
| 2018 | $3,813 | $153,880 | $34,000 | $119,880 |
| 2017 | $3,701 | $153,880 | $34,000 | $119,880 |
| 2016 | $3,269 | $133,972 | $34,000 | $99,972 |
| 2015 | $3,337 | $133,972 | $34,000 | $99,972 |
| 2014 | $3,109 | $122,832 | $0 | $0 |
Source: Public Records
Map
Nearby Homes
- 3798 Upland Dr
- 3130 Maley Ct
- 3147 Swallow Dr NE
- 3901 Hazelhurst Dr
- 2696 S Arbor Dr
- 3238 Mountain Hollow Dr
- 3505 Bonaire Ct
- 4259 Arbor Club Dr
- 3851 Timber Hollow Way
- 2713 Arbor Summit
- 2578 Middle Coray Cir
- 3350 Brookhill Cir
- 3333 Devaughn Dr NE
- 3312 Winter Wood Ct
- 3054 Whisper Knob Rd
- 4397 Windsor Oaks Cir
- 3043 Sawyer Trace NE
- 4464 Windsor Oaks Dr
- 3797 Upland Dr
- 3807 Upland Dr
- 3807 Upland Dr
- 3807 Upland Dr
- 2954 Upland Ct
- 3809 Upland Dr
- 3806 Upland Dr
- 3791 Upland Dr
- 3802 Upland Dr Unit 1
- 3121 Swallow Dr NE
- 3810 Upland Dr Unit 1
- 3119 Swallow Dr NE
- 3123 Swallow Dr NE
- 2958 Upland Ct Unit 1
- 3813 Upland Dr Unit 1
- 3117 Swallow Dr NE
- 3814 Upland Dr
- 3903 Swallow Woods Point NE
- 4014 Upland Trace
- 2959 Upland Ct Unit 1
