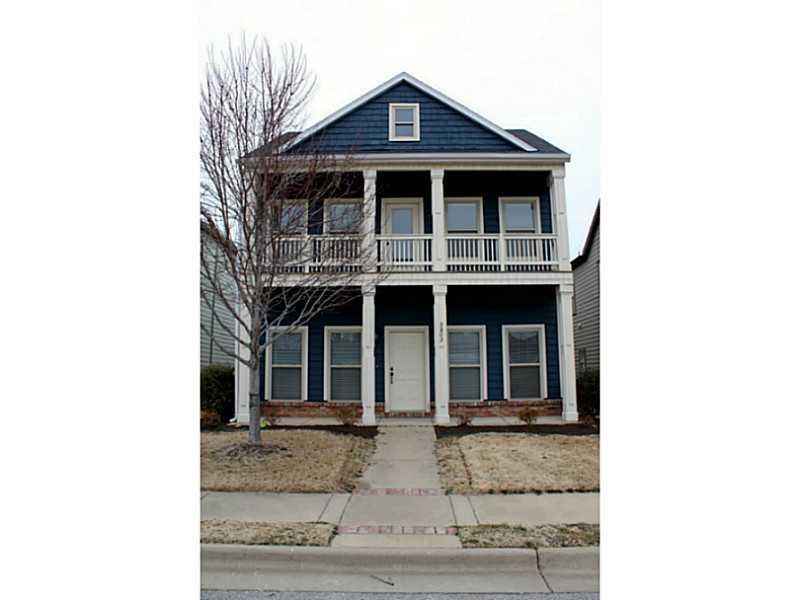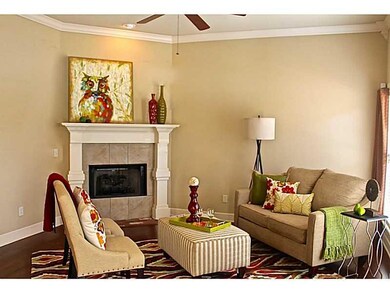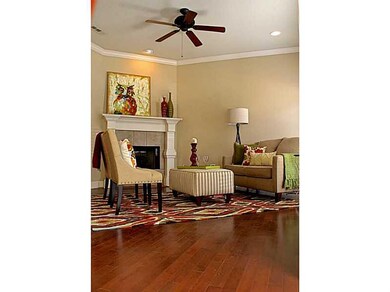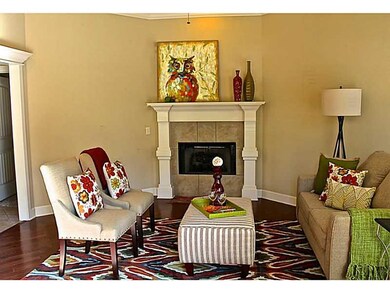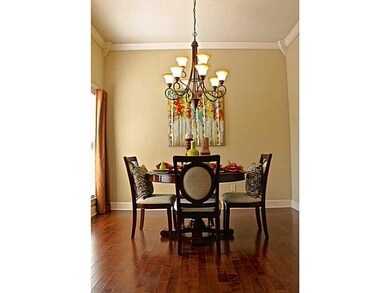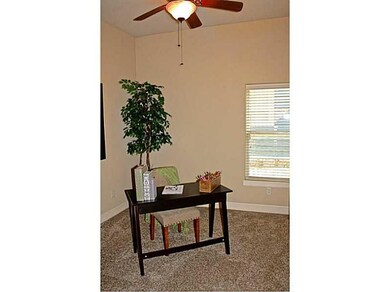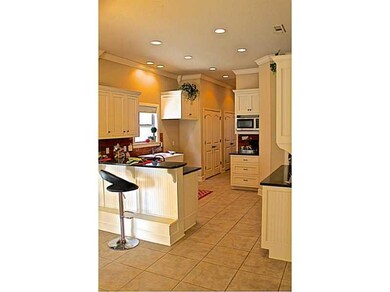
3803 W Pawnee Ct Rogers, AR 72758
Highlights
- Property is near a park
- Wood Flooring
- Granite Countertops
- Traditional Architecture
- Attic
- Covered patio or porch
About This Home
As of August 2018Charming Charleston Style Family Neighborhood centrally located in the heart of the fastest growing area in Rogers. Home features granite counters, stainless appliances, farm style porcelain kitchen sink, large bedrooms with spacious closets, a sprinkler,system, and maintenance free lawn. NEW paint, carpet, and exterior paint within last month! Home is move-in ready and just minutes from the Pinnacle Hills Promenade, Mercy Hospital, and easy access to Hwy 49 which will take you anywhere in NWA!!
Last Agent to Sell the Property
Coldwell Banker Harris McHaney & Faucette-Rogers License #EB00056899 Listed on: 03/05/2015

Home Details
Home Type
- Single Family
Est. Annual Taxes
- $2,029
Year Built
- Built in 2007
Lot Details
- 3,485 Sq Ft Lot
- Lot Dimensions are 38x95
HOA Fees
- $8 Monthly HOA Fees
Home Design
- Traditional Architecture
- Williamsburg Architecture
- Slab Foundation
- Shingle Roof
- Architectural Shingle Roof
- Masonite
Interior Spaces
- 2,389 Sq Ft Home
- 2-Story Property
- Built-In Features
- Ceiling Fan
- Gas Log Fireplace
- Double Pane Windows
- Blinds
- Washer and Dryer Hookup
- Attic
Kitchen
- Oven
- Microwave
- Dishwasher
- Granite Countertops
- Disposal
Flooring
- Wood
- Carpet
- Laminate
- Ceramic Tile
Bedrooms and Bathrooms
- 4 Bedrooms
- Walk-In Closet
Home Security
- Fire and Smoke Detector
- Fire Sprinkler System
Parking
- 2 Car Attached Garage
- Garage Door Opener
Outdoor Features
- Balcony
- Covered patio or porch
Location
- Property is near a park
- City Lot
Utilities
- Cooling Available
- Heating System Uses Gas
- Gas Water Heater
Listing and Financial Details
- Tax Lot 17
Community Details
Overview
- Association fees include ground maintenance
- Arbor Glenn Rogers Subdivision
Amenities
- Shops
Recreation
- Community Playground
- Park
Ownership History
Purchase Details
Purchase Details
Home Financials for this Owner
Home Financials are based on the most recent Mortgage that was taken out on this home.Purchase Details
Home Financials for this Owner
Home Financials are based on the most recent Mortgage that was taken out on this home.Similar Homes in the area
Home Values in the Area
Average Home Value in this Area
Purchase History
| Date | Type | Sale Price | Title Company |
|---|---|---|---|
| Warranty Deed | $361,426 | First National Title | |
| Warranty Deed | $225,000 | Realty Title & Closing Servi | |
| Warranty Deed | $19,500 | Mercury Title Llc |
Mortgage History
| Date | Status | Loan Amount | Loan Type |
|---|---|---|---|
| Open | $84,142 | Credit Line Revolving | |
| Previous Owner | $212,970 | New Conventional | |
| Previous Owner | $213,750 | New Conventional | |
| Previous Owner | $191,468 | FHA | |
| Previous Owner | $242,800 | Construction | |
| Closed | $0 | FHA |
Property History
| Date | Event | Price | Change | Sq Ft Price |
|---|---|---|---|---|
| 08/27/2018 08/27/18 | Sold | $225,000 | -9.3% | $91 / Sq Ft |
| 07/28/2018 07/28/18 | Pending | -- | -- | -- |
| 04/05/2018 04/05/18 | For Sale | $248,000 | +27.2% | $100 / Sq Ft |
| 01/29/2016 01/29/16 | Sold | $195,000 | -9.3% | $82 / Sq Ft |
| 12/30/2015 12/30/15 | Pending | -- | -- | -- |
| 03/05/2015 03/05/15 | For Sale | $215,000 | -- | $90 / Sq Ft |
Tax History Compared to Growth
Tax History
| Year | Tax Paid | Tax Assessment Tax Assessment Total Assessment is a certain percentage of the fair market value that is determined by local assessors to be the total taxable value of land and additions on the property. | Land | Improvement |
|---|---|---|---|---|
| 2024 | $2,845 | $77,701 | $12,000 | $65,701 |
| 2023 | $2,586 | $48,890 | $7,600 | $41,290 |
| 2022 | $2,689 | $48,890 | $7,600 | $41,290 |
| 2021 | $2,535 | $48,890 | $7,600 | $41,290 |
| 2020 | $2,306 | $42,000 | $5,000 | $37,000 |
| 2019 | $2,306 | $42,000 | $5,000 | $37,000 |
| 2018 | $1,956 | $42,000 | $5,000 | $37,000 |
| 2017 | $1,977 | $42,000 | $5,000 | $37,000 |
| 2016 | $1,749 | $42,000 | $5,000 | $37,000 |
| 2015 | $2,037 | $38,510 | $6,000 | $32,510 |
| 2014 | $2,037 | $38,510 | $6,000 | $32,510 |
Agents Affiliated with this Home
-
Eric Bell
E
Seller's Agent in 2018
Eric Bell
Lindsey & Assoc Inc Branch
(479) 544-6135
4 in this area
38 Total Sales
-
Donna Bell

Seller Co-Listing Agent in 2018
Donna Bell
Lindsey & Assoc Inc Branch
(479) 644-1982
4 in this area
45 Total Sales
-
Marissa Ferrantelle

Buyer's Agent in 2018
Marissa Ferrantelle
Crye-Leike REALTORS Rogers
(479) 903-3110
10 in this area
98 Total Sales
-
Chuck Simmons
C
Seller's Agent in 2016
Chuck Simmons
Coldwell Banker Harris McHaney & Faucette-Rogers
(479) 381-4977
7 in this area
75 Total Sales
Map
Source: Northwest Arkansas Board of REALTORS®
MLS Number: 728119
APN: 02-19712-000
- 3706 W Cherokee Rd
- 3601 W Seneca Ct
- 3207 W Seminole Dr
- 4107 W Seminole Dr
- 1700 S 43rd St
- 315 S Promenade Blvd
- 2000 S Promenade Blvd Unit 304 E
- 2403 S 31st St
- 2308 S 31st St
- 2311 S 31st St
- 3713 S 2nd St
- 2601 W Sumac St
- 2705 W Magnolia St
- 921 S Lafayette St
- 2746 W White Oak Dr
- 904 S Lafayette St
- 2712 W Green Acres Rd
- 3708 Lehman Ct
- 3131 W Perry Rd
- 4505 W Oak St
