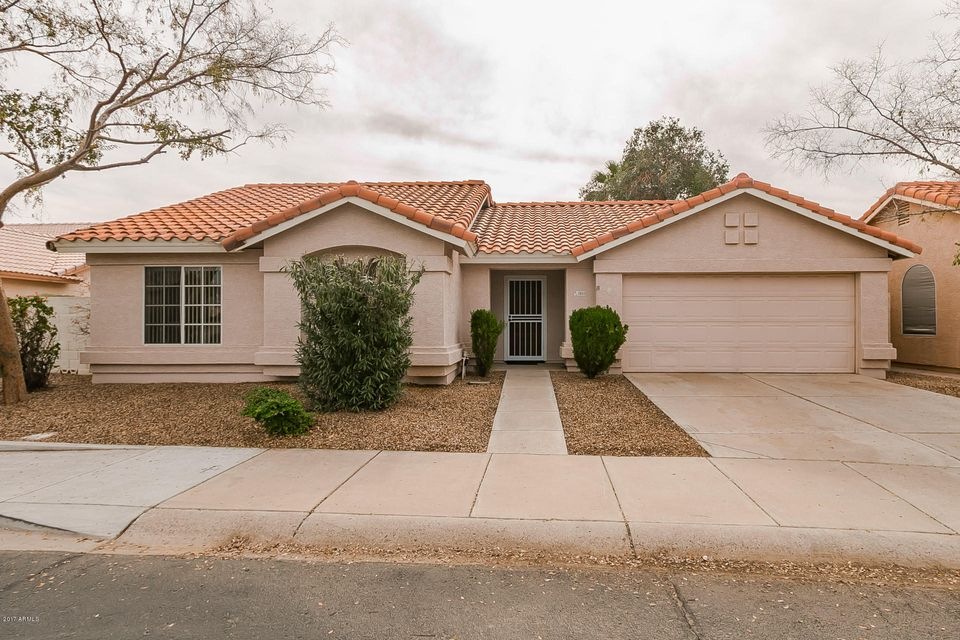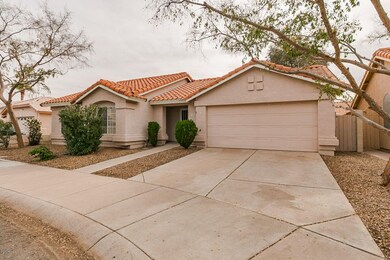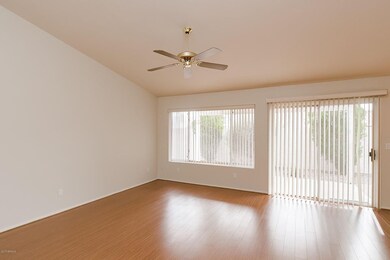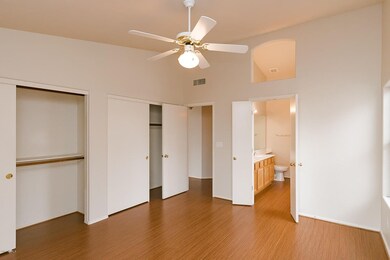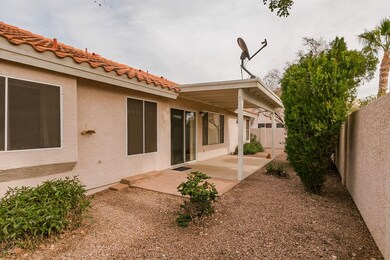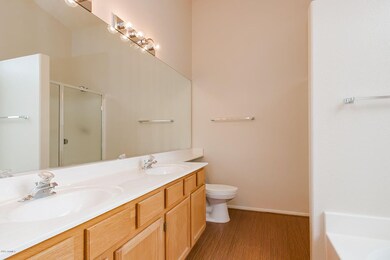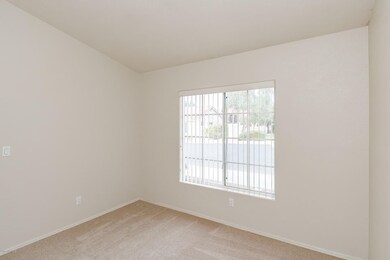
3803 W Shannon St Chandler, AZ 85226
West Chandler NeighborhoodEstimated Value: $422,000 - $456,000
Highlights
- Vaulted Ceiling
- Heated Community Pool
- Dual Vanity Sinks in Primary Bathroom
- Kyrene Traditional Academy Rated A-
- Covered patio or porch
- Breakfast Bar
About This Home
As of February 2017Welcome Home! This freshly-painted, move-in-ready home awaits YOU! Easy-maintenance wood laminate flooring winds its way through most of the home (2nd/3rd bedrooms have new carpet). Vaulted ceilings create an open and airy feeling, bringing in lots of natural light. Kitchen gives you plenty of cabinet/counter space, & refrigerator is included (washer/dryer, too!) Master bedroom gives you ample room & closet space; master bath features double sinks, and separate shower/tub. Backyard features a nice covered patio and easy-to-care-for back/ side yards. Community features a community pool & lovely park. Within minutes of the Loop 101, Chandler Fashion Center shopping/restaurants/movies. Popular/highly-rated Kyrene Elem school district, too! Ideal as starter home/ 2nd home/ retirement/rental.
Last Agent to Sell the Property
RE/MAX Excalibur License #SA103792000 Listed on: 01/15/2017

Last Buyer's Agent
Kathy Trudeau
Realty Executives License #SA525180000

Home Details
Home Type
- Single Family
Est. Annual Taxes
- $759
Year Built
- Built in 1993
Lot Details
- 4,613 Sq Ft Lot
- Block Wall Fence
- Front and Back Yard Sprinklers
- Sprinklers on Timer
Parking
- 2 Car Garage
- Garage Door Opener
Home Design
- Wood Frame Construction
- Tile Roof
Interior Spaces
- 1,239 Sq Ft Home
- 1-Story Property
- Vaulted Ceiling
Kitchen
- Breakfast Bar
- Dishwasher
Flooring
- Carpet
- Laminate
Bedrooms and Bathrooms
- 3 Bedrooms
- Primary Bathroom is a Full Bathroom
- 2 Bathrooms
- Dual Vanity Sinks in Primary Bathroom
- Bathtub With Separate Shower Stall
Laundry
- Laundry in Garage
- Dryer
- Washer
Outdoor Features
- Covered patio or porch
Schools
- Kyrene Traditional Academy - Sureno Campus Elementary School
- Kyrene Aprende Middle School
- Corona Del Sol High School
Utilities
- Refrigerated Cooling System
- Heating Available
- High Speed Internet
Listing and Financial Details
- Tax Lot 26
- Assessor Parcel Number 308-08-026
Community Details
Overview
- Property has a Home Owners Association
- City Property Association, Phone Number (602) 437-4777
- Built by Centex
- Golden Keys East Subdivision
Recreation
- Heated Community Pool
Ownership History
Purchase Details
Home Financials for this Owner
Home Financials are based on the most recent Mortgage that was taken out on this home.Purchase Details
Purchase Details
Purchase Details
Purchase Details
Similar Homes in the area
Home Values in the Area
Average Home Value in this Area
Purchase History
| Date | Buyer | Sale Price | Title Company |
|---|---|---|---|
| Verdugo Sasha N | $217,888 | First American Title Ins Co | |
| Wira Patricia A | $109,500 | First American Title | |
| Olsen Kurt W | -- | Chicago Title Insurance Co | |
| Johnson Martha Jo | -- | Chicago Title Insurance Co | |
| Olsen Kurt W | -- | -- |
Mortgage History
| Date | Status | Borrower | Loan Amount |
|---|---|---|---|
| Open | Verdugo Sasha N | $25,723 | |
| Open | Verdugo Sasha N | $203,150 | |
| Closed | Verdugo Sasha V | $204,000 | |
| Closed | Verdugo Sasha N | $206,994 |
Property History
| Date | Event | Price | Change | Sq Ft Price |
|---|---|---|---|---|
| 02/24/2017 02/24/17 | Sold | $217,888 | +1.4% | $176 / Sq Ft |
| 01/16/2017 01/16/17 | Pending | -- | -- | -- |
| 01/15/2017 01/15/17 | For Sale | $214,888 | -- | $173 / Sq Ft |
Tax History Compared to Growth
Tax History
| Year | Tax Paid | Tax Assessment Tax Assessment Total Assessment is a certain percentage of the fair market value that is determined by local assessors to be the total taxable value of land and additions on the property. | Land | Improvement |
|---|---|---|---|---|
| 2025 | $1,498 | $19,284 | -- | -- |
| 2024 | $1,469 | $18,366 | -- | -- |
| 2023 | $1,469 | $32,110 | $6,420 | $25,690 |
| 2022 | $1,398 | $24,110 | $4,820 | $19,290 |
| 2021 | $1,475 | $23,110 | $4,620 | $18,490 |
| 2020 | $1,441 | $21,530 | $4,300 | $17,230 |
| 2019 | $1,399 | $19,680 | $3,930 | $15,750 |
| 2018 | $1,353 | $9,400 | $1,880 | $7,520 |
| 2017 | $1,289 | $9,400 | $1,880 | $7,520 |
| 2016 | $759 | $9,400 | $1,880 | $7,520 |
| 2015 | $731 | $9,400 | $1,880 | $7,520 |
Agents Affiliated with this Home
-
Bob Nachman

Seller's Agent in 2017
Bob Nachman
RE/MAX
(602) 619-1868
1 in this area
100 Total Sales
-

Buyer's Agent in 2017
Kathy Trudeau
Realty Executives
(602) 391-5161
-
Anna McDowell

Buyer Co-Listing Agent in 2017
Anna McDowell
Realty Executives
(602) 526-1213
47 Total Sales
Map
Source: Arizona Regional Multiple Listing Service (ARMLS)
MLS Number: 5547173
APN: 308-08-026
- 870 N Criss St
- 3833 W Rene Dr
- 952 N Alan Ct Unit II
- 3932 W Rene Dr
- 3702 W Megan St
- 3580 W Dublin St
- 3962 W Roundabout Cir
- 3608 W Harrison St
- 3602 W Barcelona Dr
- 3930 W Monterey St Unit 136
- 3930 W Monterey St Unit 115
- 802 N Butte Ave
- 722 N Butte Ave
- 871 N Granada Dr
- 3921 W Sheffield Ave
- 620 N Entrada St
- 4113 W Bart Dr
- 510 N Entrada St
- 3601 W Galveston St
- 802 N Lisbon Dr Unit 2
- 3803 W Shannon St
- 3813 W Shannon St
- 3793 W Shannon St
- 881 N Los Feliz Dr
- 3810 W Dublin St
- 3823 W Shannon St
- 3812 W Shannon St
- 3820 W Dublin St
- 3783 W Shannon St
- 3822 W Shannon St
- 871 N Los Feliz Dr
- 3833 W Shannon St
- 920 N Criss St
- 3830 W Dublin St
- 3770 W Dublin St
- 3832 W Shannon St
- 3773 W Shannon St
- 930 N Criss St
- 861 N Los Feliz Dr
- 3843 W Shannon St
