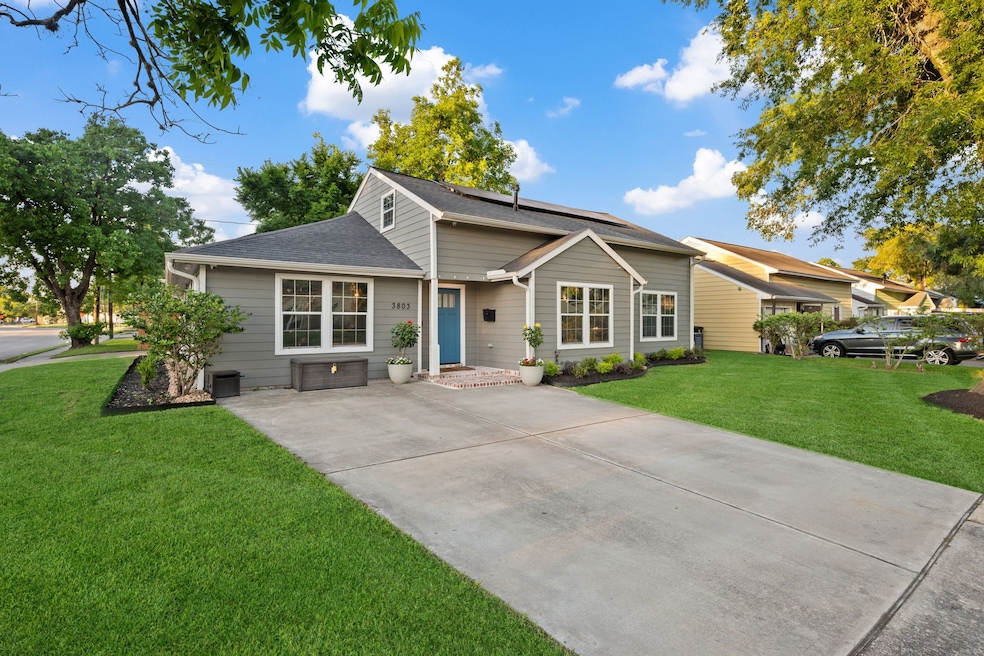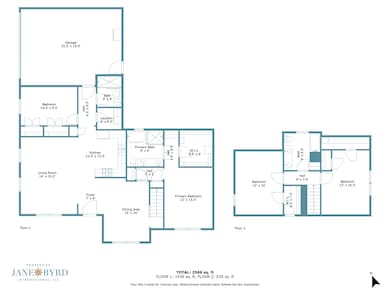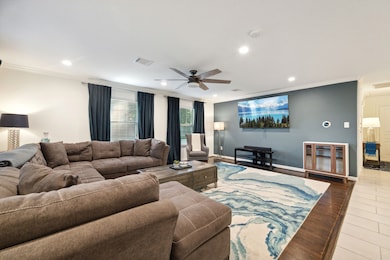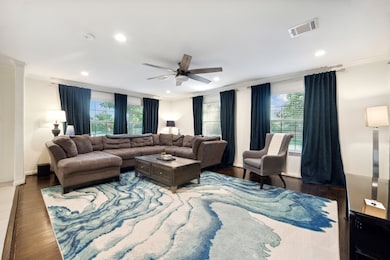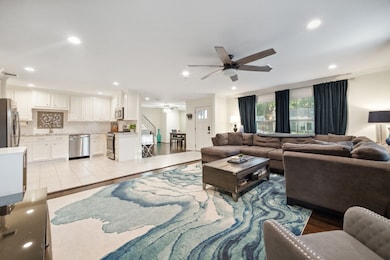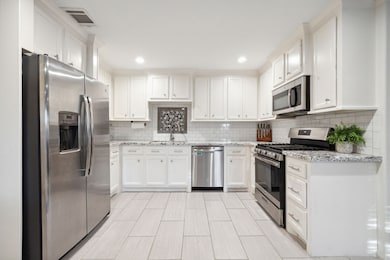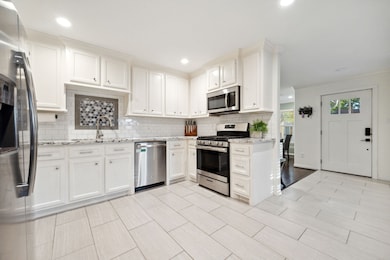3803 Zephyr St Houston, TX 77021
OST-South Union NeighborhoodHighlights
- Solar Power System
- Wood Flooring
- Granite Countertops
- Traditional Architecture
- Corner Lot
- Family Room Off Kitchen
About This Home
Welcome to 3803 Zephyr Street! Fully remodeled in 2017, this gorgeous 4 bed, 3 bath home sits on a large corner lot in an established neighborhood with tree-lined streets. It features spacious bedrooms, ample storage, beautifully updated kitchens and baths with modern finishes, solar panels, new carpet, and so much more! The large private backyard offers plenty of space for both furbabies and kiddos to roam, and the air-conditioned garage is perfect for a man cave, home gym, DIY projects, or poker night. Tucked away in a quiet neighborhood just minutes from major highways, the Texas Medical Center, U of H, TSU, and downtown Houston, this home offers the perfect blend of comfort, location, and style. Whether you're just starting out, growing your family, or looking to invest in your future, this move-in ready gem is a must-see!
Listing Agent
Jane Byrd Properties International LLC Brokerage Phone: 281-806-8279 License #0695662 Listed on: 07/14/2025
Home Details
Home Type
- Single Family
Est. Annual Taxes
- $4,349
Year Built
- Built in 1952
Lot Details
- 6,930 Sq Ft Lot
- Southwest Facing Home
- Back Yard Fenced
- Corner Lot
- Sprinkler System
Parking
- 2 Car Attached Garage
Home Design
- Traditional Architecture
Interior Spaces
- 2,284 Sq Ft Home
- 2-Story Property
- Crown Molding
- Ceiling Fan
- Window Treatments
- Insulated Doors
- Formal Entry
- Family Room Off Kitchen
- Living Room
- Dining Room
- Utility Room
Kitchen
- Gas Oven
- Gas Range
- Free-Standing Range
- Microwave
- Dishwasher
- Granite Countertops
- Disposal
Flooring
- Wood
- Carpet
- Tile
Bedrooms and Bathrooms
- 4 Bedrooms
- 3 Full Bathrooms
- Double Vanity
- Soaking Tub
- Bathtub with Shower
- Separate Shower
Laundry
- Dryer
- Washer
Home Security
- Security System Owned
- Fire and Smoke Detector
Eco-Friendly Details
- Energy-Efficient Windows with Low Emissivity
- Energy-Efficient Exposure or Shade
- Energy-Efficient HVAC
- Energy-Efficient Lighting
- Energy-Efficient Insulation
- Energy-Efficient Doors
- Energy-Efficient Thermostat
- Ventilation
- Solar Power System
Schools
- Thompson Elementary School
- Cullen Middle School
- Yates High School
Utilities
- Central Heating and Cooling System
- Heating System Uses Gas
- Programmable Thermostat
- Tankless Water Heater
- Cable TV Available
Listing and Financial Details
- Property Available on 8/1/25
- Long Term Lease
Community Details
Overview
- Scott Terrace Subdivision
Pet Policy
- Pet Deposit Required
- The building has rules on how big a pet can be within a unit
Map
Source: Houston Association of REALTORS®
MLS Number: 34301616
APN: 0752380160010
- 3806 Zephyr St
- 3630 Alsace St
- 3919 Zephyr St
- 3923 Alsace St
- 3922 Alsace St
- 3914 Porter St
- 3931 Zephyr St
- 3614 Cosby St
- 3734 Florinda St
- 3915 Florinda St
- 4015 Porter St
- 0 Scott St
- 7260 Scott St
- 3551 Tampa St
- 3930 Daphne St
- 6712 Winton St
- 6613 Stearns St
- 6714 Winton St
- 0 Stearns Unit 28305136
- 4520 Yellowstone Blvd
- 3806 Zephyr St
- 3710 Zephyr St
- 3723 Cosby St
- 3831 Cosby St
- 3830 Cosby St
- 3811 Florinda St
- 3614 Cosby St
- 6610 Tierwester St
- 6223 Sherwood Dr
- 3926 Florinda St
- 6225 Tierwester St Unit 9
- 6215 Tierwester St Unit 9
- 6215 Tierwester St Unit 1
- 4036 Porter St
- 3626 Daphne St
- 3526 Luca St
- 6420 Conley St Unit 4
- 6420 Conley St Unit 3
- 5908 Saint Augustine St Unit B
- 5908 Saint Augustine St Unit D
