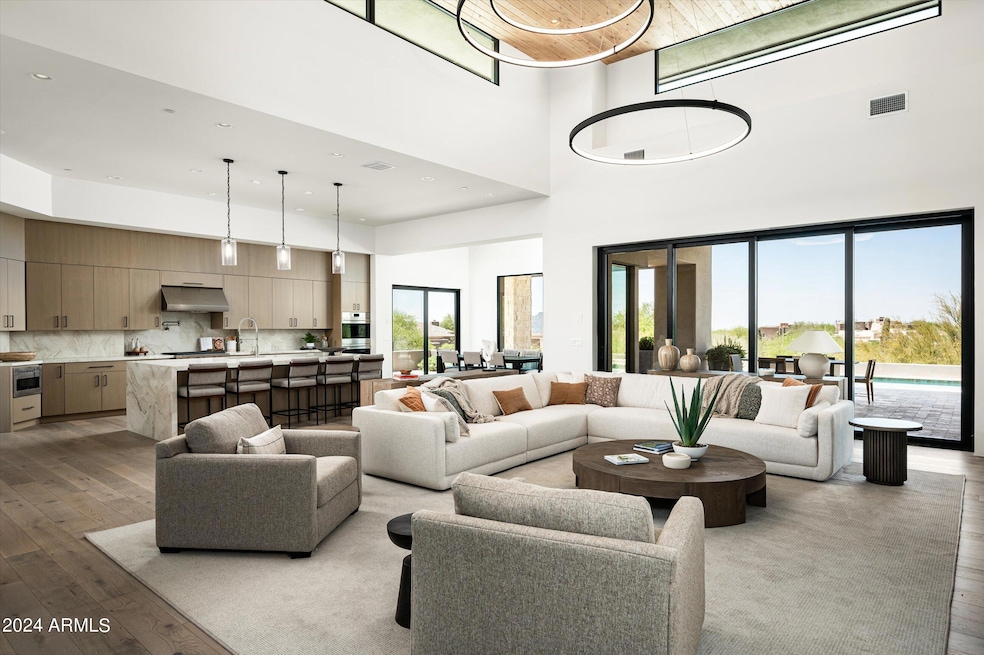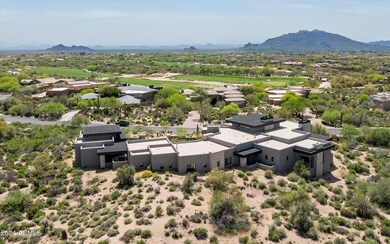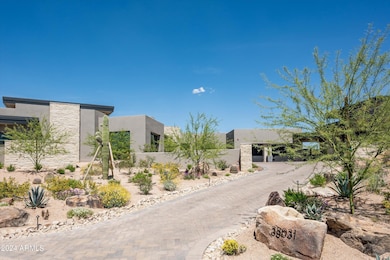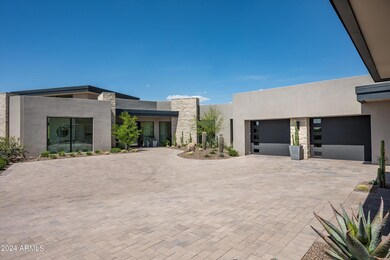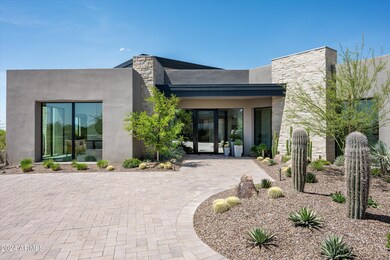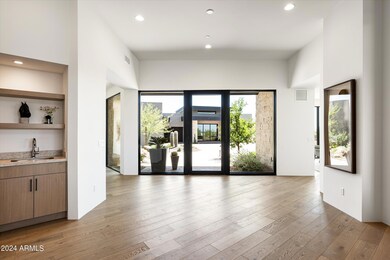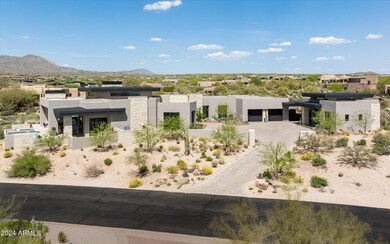
38031 N 97th Way Scottsdale, AZ 85262
Desert Mountain NeighborhoodHighlights
- Guest House
- Gated with Attendant
- Mountain View
- Black Mountain Elementary School Rated A-
- Heated Spa
- Contemporary Architecture
About This Home
As of July 2025DESERT MTN. MEMBERSHIP NOW AVAILABLE WITH CLUB APPROVAL, ASK FOR DETAILS. Brand New Mortensen Signature Home. Now Completed 5750 sq ft main house plus stand alone 806 sq ft Casita with a king size bedroom, kitchen, large bathroom, closet and living room. Main house includes a large flex room, great for a Game Room, Home Theater or a hobby of your choice. Great Room, Gourmet Kitchen, Home Office and Master Bedroom have stunning S/W sunset views that overlook your pebble tec pool and spa. Custom built in BBQ, landscaped front and rear with auto drip systems, pots and lighting all included. Unlimited options for your family and friends. Whole home furniture packages available.
Home Details
Home Type
- Single Family
Est. Annual Taxes
- $797
Year Built
- Built in 2023 | Under Construction
Lot Details
- 0.94 Acre Lot
- Wrought Iron Fence
- Block Wall Fence
- Sprinklers on Timer
HOA Fees
- $285 Monthly HOA Fees
Parking
- 4 Car Garage
- Garage Door Opener
Home Design
- Contemporary Architecture
- Wood Frame Construction
- Tile Roof
- Foam Roof
- Block Exterior
- Stone Exterior Construction
- Stucco
Interior Spaces
- 6,556 Sq Ft Home
- 1-Story Property
- Ceiling Fan
- Gas Fireplace
- Family Room with Fireplace
- Mountain Views
- Fire Sprinkler System
Kitchen
- Eat-In Kitchen
- Breakfast Bar
- Gas Cooktop
- Built-In Microwave
- Kitchen Island
Flooring
- Wood
- Tile
Bedrooms and Bathrooms
- 4 Bedrooms
- Primary Bathroom is a Full Bathroom
- 4.5 Bathrooms
- Dual Vanity Sinks in Primary Bathroom
- Bathtub With Separate Shower Stall
Accessible Home Design
- No Interior Steps
- Stepless Entry
Pool
- Heated Spa
- Heated Pool
- Fence Around Pool
Outdoor Features
- Covered patio or porch
- Built-In Barbecue
Additional Homes
- Guest House
Schools
- Black Mountain Elementary School
- Sonoran Trails Middle School
- Cactus Shadows High School
Utilities
- Refrigerated Cooling System
- Heating System Uses Natural Gas
- High Speed Internet
- Cable TV Available
Listing and Financial Details
- Home warranty included in the sale of the property
- Tax Lot 318
- Assessor Parcel Number 219-11-786
Community Details
Overview
- Association fees include street maintenance
- Dm HOA, Phone Number (480) 635-5600
- Built by Mortensen Signature Homes Az
- Desert Mountain Phase 1 Unit 2 Lot 206 335 Tr A Subdivision
Recreation
- Bike Trail
Security
- Gated with Attendant
Ownership History
Purchase Details
Home Financials for this Owner
Home Financials are based on the most recent Mortgage that was taken out on this home.Purchase Details
Home Financials for this Owner
Home Financials are based on the most recent Mortgage that was taken out on this home.Purchase Details
Purchase Details
Similar Homes in the area
Home Values in the Area
Average Home Value in this Area
Purchase History
| Date | Type | Sale Price | Title Company |
|---|---|---|---|
| Warranty Deed | $6,075,000 | Clear Title Agency Of Arizona | |
| Warranty Deed | $5,650,000 | Clear Title Agency Of Arizona | |
| Warranty Deed | $295,000 | First Arizona Title Agency | |
| Cash Sale Deed | $295,000 | Russ Lyon Title Llc |
Mortgage History
| Date | Status | Loan Amount | Loan Type |
|---|---|---|---|
| Previous Owner | $3,000,000 | New Conventional | |
| Previous Owner | $10,500,000 | Construction |
Property History
| Date | Event | Price | Change | Sq Ft Price |
|---|---|---|---|---|
| 07/01/2025 07/01/25 | Sold | $6,075,000 | 0.0% | $1,057 / Sq Ft |
| 06/30/2025 06/30/25 | Pending | -- | -- | -- |
| 06/28/2025 06/28/25 | For Sale | $6,075,000 | +7.5% | $1,057 / Sq Ft |
| 01/14/2025 01/14/25 | Sold | $5,650,000 | +3.0% | $862 / Sq Ft |
| 12/13/2024 12/13/24 | Pending | -- | -- | -- |
| 02/22/2024 02/22/24 | Price Changed | $5,485,000 | +10.0% | $837 / Sq Ft |
| 08/01/2022 08/01/22 | For Sale | $4,985,000 | -- | $760 / Sq Ft |
Tax History Compared to Growth
Tax History
| Year | Tax Paid | Tax Assessment Tax Assessment Total Assessment is a certain percentage of the fair market value that is determined by local assessors to be the total taxable value of land and additions on the property. | Land | Improvement |
|---|---|---|---|---|
| 2025 | $10,662 | $193,589 | -- | -- |
| 2024 | $762 | $184,370 | -- | -- |
| 2023 | $762 | $35,550 | $35,550 | $0 |
| 2022 | $734 | $19,335 | $19,335 | $0 |
| 2021 | $797 | $18,030 | $18,030 | $0 |
| 2020 | $783 | $18,675 | $18,675 | $0 |
| 2019 | $760 | $18,225 | $18,225 | $0 |
| 2018 | $739 | $16,215 | $16,215 | $0 |
| 2017 | $712 | $16,500 | $16,500 | $0 |
| 2016 | $708 | $15,825 | $15,825 | $0 |
| 2015 | $714 | $12,320 | $12,320 | $0 |
Agents Affiliated with this Home
-
Kirk Marshall

Seller's Agent in 2025
Kirk Marshall
Russ Lyon Sotheby's International Realty
(602) 882-2112
94 in this area
115 Total Sales
-
Brian Herrera

Seller's Agent in 2025
Brian Herrera
HomeSmart
(480) 244-8298
54 in this area
54 Total Sales
-
Keith Marshall

Seller Co-Listing Agent in 2025
Keith Marshall
Russ Lyon Sotheby's International Realty
(480) 488-2998
93 in this area
115 Total Sales
Map
Source: Arizona Regional Multiple Listing Service (ARMLS)
MLS Number: 6443503
APN: 219-11-786
- 9802 E Hidden Valley Rd
- 9784 E Miramonte Dr
- 9889 E Hidden Valley Rd
- 37870 N 98th Place
- 9775 E Hidden Valley Rd
- 9621 E Horizon Dr Unit 6
- 9821 E Sundance Trail
- 9894 E Miramonte Dr
- 9853 E Sundance Trail
- 9950 E Sundance Trail
- 38450 N 95th Way
- 9930 E Miramonte Dr
- 38450 N 95th Place
- 9655 E Rising Sun Dr Unit 23
- 9533 E Rising Sun Dr
- 9467 E Sundance Trail
- 10045 E Hidden Valley Rd
- 9698 E Taos Dr Unit 257
- 37661 N 94th St
- 9302 E Andora Hills Dr Unit 94
